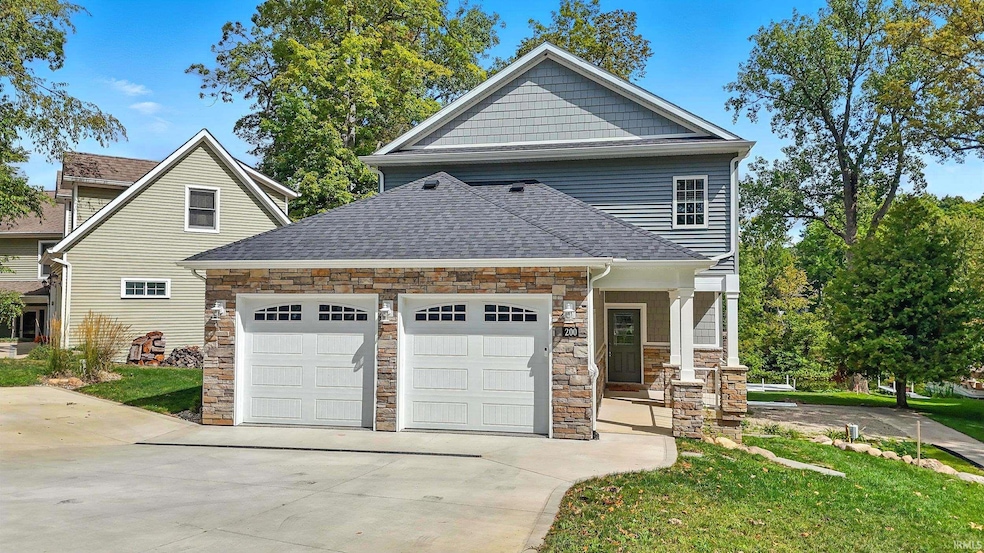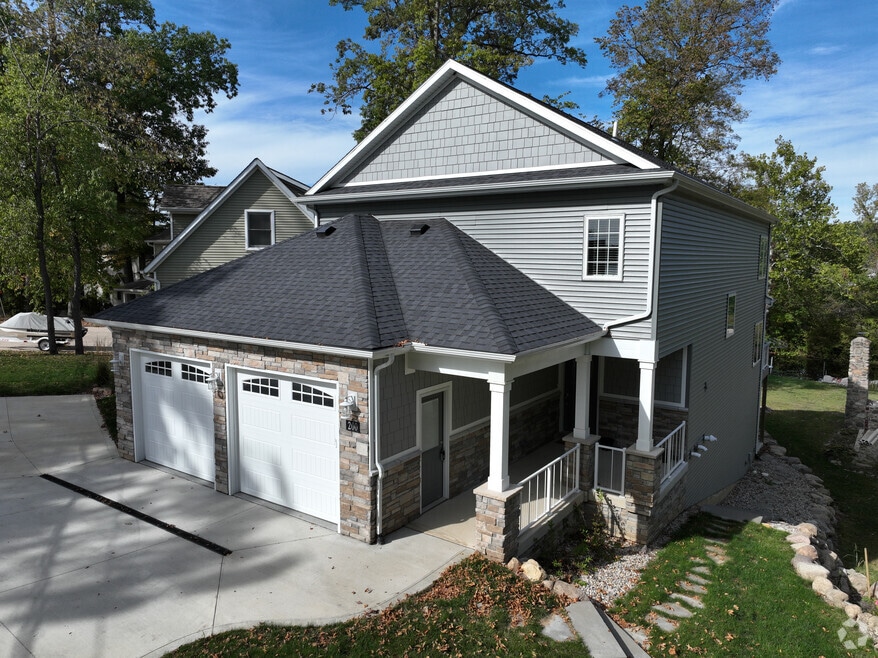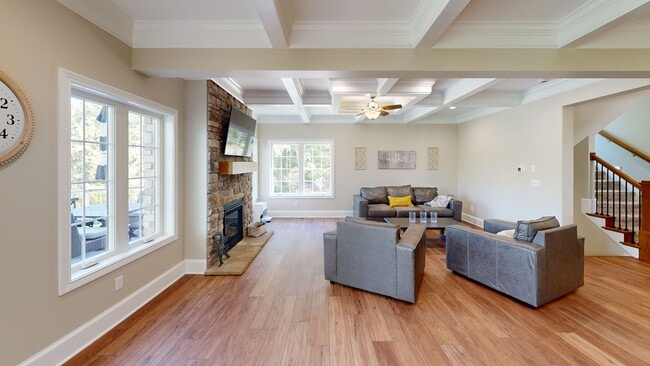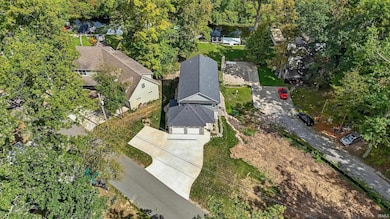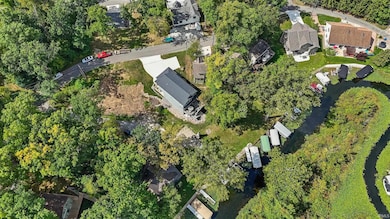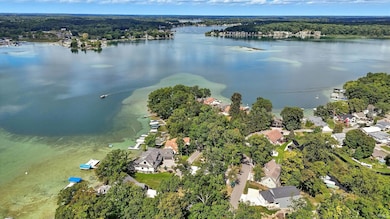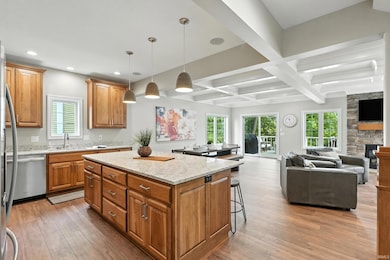
200 Ln 200e Lake James Angola, IN 46703
Estimated payment $4,826/month
Highlights
- Open Floorplan
- Living Room with Fireplace
- Backs to Open Ground
- Lake Property
- Vaulted Ceiling
- Stone Countertops
About This Home
Proven short-term rental income with strong Airbnb & VRBO history makes this Lake James waterfront home an exceptional investment and personal retreat in one. Offering over 3,300 sq ft with parking for 10, this 2-story property blends comfort, efficiency, and timeless design. The open main level features an expansive kitchen with a 4×8 island, Classic Marble counters, and dining overlooking the water. Coffered ceilings and a fireplace anchor the living area, while the primary suite offers serene channel views, a spa shower, and walk-in closet. Built with Andersen windows, 6-inch insulated walls, zoned HVAC, and a 20 kW generator. The walk-out basement adds a wet bar, second fireplace, and direct water access. TimberTech decking, Westbury railings, and a river rock seawall complete this turnkey lakefront opportunity.
Home Details
Home Type
- Single Family
Est. Annual Taxes
- $604
Year Built
- Built in 2024
Lot Details
- 9,365 Sq Ft Lot
- Lot Dimensions are 202 x 90
- Backs to Open Ground
- Property is zoned R1
HOA Fees
- $33 Monthly HOA Fees
Parking
- 2 Car Attached Garage
- Driveway
Home Design
- Poured Concrete
- Shingle Roof
- Asphalt Roof
- Wood Siding
- Stone Exterior Construction
- Vinyl Construction Material
Interior Spaces
- 2-Story Property
- Open Floorplan
- Vaulted Ceiling
- Ceiling Fan
- Living Room with Fireplace
- 2 Fireplaces
- Fire and Smoke Detector
Kitchen
- Oven or Range
- Kitchen Island
- Stone Countertops
Flooring
- Carpet
- Vinyl
Bedrooms and Bathrooms
- 4 Bedrooms
- En-Suite Primary Bedroom
- Walk-In Closet
Laundry
- Laundry on main level
- Gas And Electric Dryer Hookup
Finished Basement
- Walk-Out Basement
- Basement Fills Entire Space Under The House
- Sump Pump
- 1 Bathroom in Basement
Outdoor Features
- Lake Property
Schools
- Carlin Park Elementary School
- Angola Middle School
- Angola High School
Utilities
- Forced Air Heating and Cooling System
- Heating System Uses Gas
- Whole House Permanent Generator
- Private Company Owned Well
- Well
Community Details
- Glen Eden Subdivision
Listing and Financial Details
- Assessor Parcel Number 76-06-03-430-211.000-011
3D Interior and Exterior Tours
Map
Home Values in the Area
Average Home Value in this Area
Property History
| Date | Event | Price | List to Sale | Price per Sq Ft | Prior Sale |
|---|---|---|---|---|---|
| 11/04/2025 11/04/25 | Price Changed | $899,900 | -2.7% | $272 / Sq Ft | |
| 10/03/2025 10/03/25 | Price Changed | $925,000 | -2.6% | $279 / Sq Ft | |
| 09/07/2025 09/07/25 | For Sale | $949,900 | +2.7% | $287 / Sq Ft | |
| 11/25/2024 11/25/24 | Sold | $925,000 | +3.4% | $279 / Sq Ft | View Prior Sale |
| 10/25/2024 10/25/24 | Pending | -- | -- | -- | |
| 07/30/2024 07/30/24 | For Sale | $895,000 | -- | $270 / Sq Ft |
About the Listing Agent
Regi's Other Listings
Source: Indiana Regional MLS
MLS Number: 202536081
- 15 Ln 200eb Lake James
- 80 Valley Gorge Pass
- 60 Pine Lake Pass
- 115 Cedar Ridge Trail
- 280 Lane 345 Lake James
- 00 W Sycamore Beach Rd
- 15 Lane 335 Lake James
- 2530 N 200 Rd W
- Lot 9 Ln 340 Lk James
- 3290 N State Road 127
- 2160 N 110 W Unit 8
- 2245 W Orland Rd
- 2405 W Sycamore Beach Rd
- 595 Eyster Dr
- 180 W 300 N
- 900 Ln 105 Lake James
- 175 Dolby Way
- 255 Lane 102 Crooked Lake
- 3330 Kellygreen Dr
- 4061 N 006 E
- 40 Ln 375 Lake James
- 199 Northcrest Rd
- 810 Regency Ct
- 607 Apple Hill Way
- 604 Apple Hill Way
- 125 Mckinley St
- 400 N Terrace Blvd
- 1030 S Wayne St
- 1030 S Wayne St Unit 204
- 1030 S Wayne St Unit 203
- 1030 S Wayne St Unit 201
- 1030 S Wayne St Unit 104
- 1030 S Wayne St Unit 103
- 1030 S Wayne St Unit 102
- 101 W Toledo St Unit C
- 150 Anderson Dr
- 175 N Michigan Ave Unit 180
- 40 Glenn Ave
- 501 N Broadway St Unit E
- 501 N Broadway St Unit B
