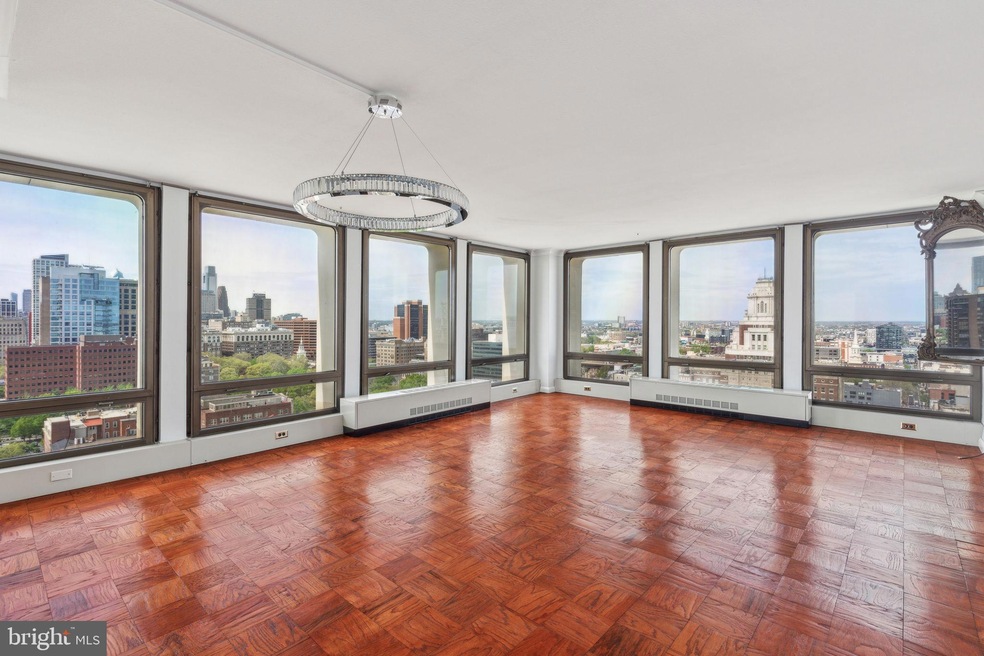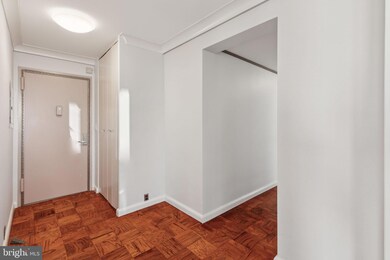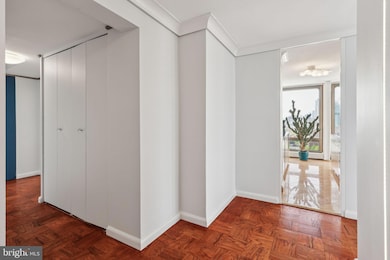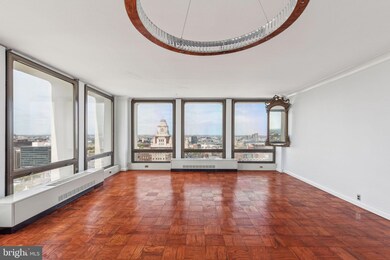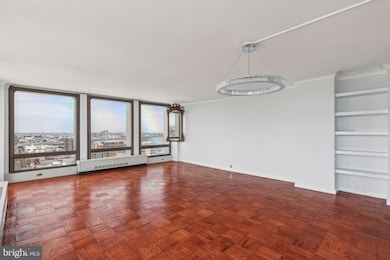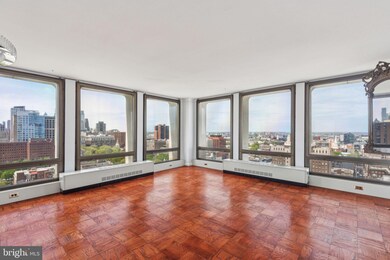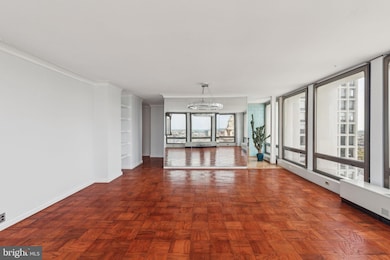Society Hill Towers 200 Locust St Unit 24BN Philadelphia, PA 19106
Society Hill NeighborhoodEstimated payment $5,565/month
Highlights
- Concierge
- Community Pool
- Cats Allowed
- Fitness Center
- Central Air
- 4-minute walk to Spruce Street Harbor Park
About This Home
Beautifully maintained and updated corner two bedroom with unobstructed views of Center City and the Ben Franklin Bridge on a high floor of Society Hill Towers. This sun-soaked home features floor-to-ceiling windows in all living spaces and bedrooms, custom finishes, high-end updates, and parquet wood flooring throughout. Enter through a foyer with large coat closet and custom light panel into the bright and spacious great room. Ideal for entertaining, the expansive great room enjoys ample space for various living and dining furniture layouts as well as two walls of windows providing beautiful natural light and see-forever northwest city views. Adjacent is the fully updated kitchen with sleek modern wood cabinetry, solid surface black countertops, glass tile backsplash, custom under-cabinet and accent lighting, stainless steel sink with disposal, marble tile floor, and new high-end stainless steel appliances including a wood-paneled Liebherr refrigerator, Wolf oven and gas range with Broan hood, Bosch dishwasher, and built-in Sharp microwave. The spacious primary bedroom boasts more sunset Center City views, a laundry room with brand new stacked Bosch washer/dryer, and a fully renovated ensuite bathroom with designer marble tiling throughout, a Brazilian quartzite vanity with vessel sink, and an open shower with rainfall and handheld shower heads. The light-filled second bedroom is generously sized and enjoys a large wall closet and use of a fully updated hall bathroom with more designer marble tiling, another Brazilian quartzite vanity, and a large soaking tub with shower head. Additional home highlights include two additional closets in the hallway leading to the bedrooms and custom built-in shelving in all closets, recessed lighting in the bathrooms, custom light fixtures throughout that are all dimmable, crown and baseboard moldings, and brand new outlets and electric panel. Residents of Society Hill Towers enjoy a 24-hour doorman and all utilities plus basic cable. Access to the building's outdoor seasonal pool, fitness room, storage lockers, and parking in the building's underground garage are available for an additional fee. Also, there is an on-site Philly Car Share, a coin operated laundry room in the basement, and a shopping plaza on site with a market, dry cleaner, beauty salon, and one of Philly's most acclaimed restaurants, Zahav.
Listing Agent
(215) 545-1500 domb@allandomb.com Allan Domb Real Estate License #RB043135A Listed on: 04/30/2025
Property Details
Home Type
- Condominium
Est. Annual Taxes
- $7,781
Year Built
- Built in 1963
HOA Fees
- $1,225 Monthly HOA Fees
Home Design
- Entry on the 24th floor
- Masonry
Interior Spaces
- 1,253 Sq Ft Home
- Property has 1 Level
Bedrooms and Bathrooms
- 2 Main Level Bedrooms
- 2 Full Bathrooms
Laundry
- Laundry in unit
- Washer and Dryer Hookup
Utilities
- Central Air
- Heating Available
Listing and Financial Details
- Tax Lot B373
- Assessor Parcel Number 888051608
Community Details
Overview
- $2,450 Capital Contribution Fee
- Association fees include cable TV, common area maintenance, electricity, exterior building maintenance, gas, sewer, trash, water
- $319 Other Monthly Fees
- High-Rise Condominium
- Society Hill Subdivision
Amenities
- Concierge
- Common Area
Recreation
- Community Pool
Pet Policy
- Cats Allowed
Map
About Society Hill Towers
Home Values in the Area
Average Home Value in this Area
Tax History
| Year | Tax Paid | Tax Assessment Tax Assessment Total Assessment is a certain percentage of the fair market value that is determined by local assessors to be the total taxable value of land and additions on the property. | Land | Improvement |
|---|---|---|---|---|
| 2025 | $7,629 | $555,900 | $66,700 | $489,200 |
| 2024 | $7,629 | $555,900 | $66,700 | $489,200 |
| 2023 | $6,748 | $545,000 | $65,400 | $479,600 |
| 2022 | $6,119 | $437,100 | $57,900 | $379,200 |
| 2021 | $6,649 | $0 | $0 | $0 |
| 2020 | $6,649 | $0 | $0 | $0 |
| 2019 | $6,649 | $0 | $0 | $0 |
| 2018 | $6,217 | $0 | $0 | $0 |
| 2017 | $6,217 | $0 | $0 | $0 |
| 2016 | $5,529 | $0 | $0 | $0 |
| 2015 | $5,293 | $0 | $0 | $0 |
| 2014 | -- | $425,000 | $57,200 | $367,800 |
| 2012 | -- | $46,944 | $8,255 | $38,689 |
Property History
| Date | Event | Price | Change | Sq Ft Price |
|---|---|---|---|---|
| 08/04/2025 08/04/25 | Price Changed | $699,000 | -4.9% | $558 / Sq Ft |
| 04/30/2025 04/30/25 | For Sale | $735,000 | -- | $587 / Sq Ft |
Purchase History
| Date | Type | Sale Price | Title Company |
|---|---|---|---|
| Deed | -- | None Listed On Document | |
| Deed | $122,500 | -- |
Mortgage History
| Date | Status | Loan Amount | Loan Type |
|---|---|---|---|
| Previous Owner | $207,000 | New Conventional | |
| Previous Owner | $79,600 | Credit Line Revolving |
Source: Bright MLS
MLS Number: PAPH2476586
APN: 888051608
- 200 Locust St Unit 27FN
- 200 Locust St Unit 8A
- 210 Locust St Unit 29GW
- 210 Locust St Unit 2DW
- 210 Locust St Unit 29EFW
- 220 Locust St Unit 2D
- 220 Locust St Unit 26AS
- 220 Locust St Unit 2DES
- 283 Locust St
- 121 35 Walnut St Unit 404
- 121-35 Walnut St Unit 405
- 202 Spruce St
- 142R S Front St
- 101 Walnut St Unit PH
- 130 Spruce St Unit 15A
- 106 Sansom St
- 110-12 Delancey St
- 105 S 2nd St
- 110 12 S Front St Unit 1100
- 211 25 S 4th St Unit 104
- 200 Locust St Unit 27FN
- 200 Locust St Unit 9CN
- 200 Locust St Unit 29EN
- 220 Locust St Unit 24ES
- 1 Dock St Unit 402
- 1 Dock St Unit 2702
- 1 Dock St Unit PH2905
- 1 Dock St Unit 2603
- 1 Dock St Unit 2503
- 1 Dock St Unit 1903
- 1 Dock St Unit 1707
- 1 Dock St
- 101 Walnut St Unit 6
- 220 S 3rd St Unit 204
- 320 Walnut St
- 312-22 Walnut St Unit 613
- 312-22 Walnut St Unit 301
- 312-22 Walnut St Unit 105
- 312-22 Walnut St Unit 506
- 312-22 Walnut St Unit 305
