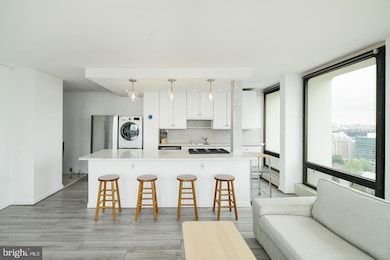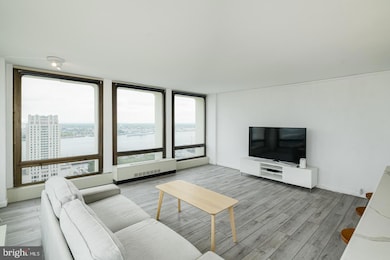Society Hill Towers 200 Locust St Unit 24D Floor 24 Philadelphia, PA 19106
Society Hill NeighborhoodEstimated payment $3,321/month
Highlights
- Very Popular Property
- Fitness Center
- Midcentury Modern Architecture
- Concierge
- Parking Attendant
- 4-minute walk to Spruce Street Harbor Park
About This Home
Stunning corner unit facing North and East - sunlight filled rooms. River and city views galore. Privacy! No building is in front of you. Largest 1-bedroom unit layout in the building at 800sqft. Open living space. Floor to ceiling hight windows with sunny east and north exposure. Fantastic river, bridge, city and horizon views. Washer and Dryer in the unit!!! Abundant closets including one in the bedroom, entrance and by the bathroom for linens. 24hr doorman. PARKING is available for a monthly fee (both coverage garage parking and outdoor parking lot available). EV (Electric Vehicle Car Parking) also available in the garage. Walking distance to major historical landmarks, shops, transportation (Rt. 95, Rt. 76, public transportation), restaurants, movie theaters, Philadelphia Sports Clubs. Downtown location near Penn's Landing and the Delaware River. Attached shopping plaza has grocery store, dry cleaners, hair salon, and top restaurant Zahav. Also available through on-site building management: parking, fitness center/gym, outdoor swimming pool. Can be rented semi-furnished (Bed, kitchen stools, sofa, Large Smart TV, TV console, and kitchen supplies. World-renown architect I.M. Pei designed this building - Society Hill Towers. You will love living here!
Listing Agent
(484) 483-3114 andy@ocfrealty.com OCF Realty LLC - Philadelphia License #2294967 Listed on: 10/29/2025

Property Details
Home Type
- Condominium
Est. Annual Taxes
- $4,636
Year Built
- Built in 1963
HOA Fees
- $899 Monthly HOA Fees
Parking
- Assigned Subterranean Space
- Basement Garage
- Electric Vehicle Home Charger
- Lighted Parking
- Garage Door Opener
- Shared Driveway
- Off-Street Parking
- Parking Fee
- Rented or Permit Required
- Parking Attendant
- Secure Parking
Home Design
- Midcentury Modern Architecture
- Entry on the 24th floor
- Masonry
Interior Spaces
- 803 Sq Ft Home
- Property has 1 Level
- Partially Furnished
Bedrooms and Bathrooms
- 1 Main Level Bedroom
- 1 Full Bathroom
Laundry
- Laundry in unit
- Washer and Dryer Hookup
Schools
- Mc Call Gen George Elementary And Middle School
Utilities
- Central Air
- Hot Water Baseboard Heater
- Natural Gas Water Heater
- Cable TV Available
Additional Features
- Accessible Elevator Installed
- North Facing Home
Listing and Financial Details
- Coming Soon on 11/6/25
- Assessor Parcel Number 888051666
Community Details
Overview
- Association fees include air conditioning, electricity, gas, heat, snow removal, trash
- High-Rise Condominium
- Society Hill Towers Community
- Society Hill Subdivision
Amenities
- Concierge
- Doorman
- Common Area
- Laundry Facilities
- 3 Elevators
Recreation
- Community Pool
Pet Policy
- No Pets Allowed
Security
- Security Service
Map
About Society Hill Towers
Home Values in the Area
Average Home Value in this Area
Property History
| Date | Event | Price | List to Sale | Price per Sq Ft | Prior Sale |
|---|---|---|---|---|---|
| 11/30/2021 11/30/21 | Rented | $2,000 | -11.1% | -- | |
| 11/14/2021 11/14/21 | Price Changed | $2,250 | -10.0% | $3 / Sq Ft | |
| 10/15/2021 10/15/21 | For Rent | $2,500 | 0.0% | -- | |
| 10/13/2020 10/13/20 | Sold | $351,000 | +0.6% | $437 / Sq Ft | View Prior Sale |
| 08/28/2020 08/28/20 | Pending | -- | -- | -- | |
| 08/17/2020 08/17/20 | For Sale | $349,000 | -- | $435 / Sq Ft |
Source: Bright MLS
MLS Number: PAPH2553902
- 200 Locust St Unit 27FN
- 200 Locust St Unit 8A
- 210 Locust St Unit 16EW
- 210 Locust St Unit 21E
- 210 Locust St Unit 15EW
- 210 Locust St Unit 29EFW
- 210 Locust St Unit 29HW
- 220 Locust St Unit 2D
- 220 Locust St Unit 26AS
- 283 Locust St
- 242 Locust St
- 121 35 Walnut St Unit 404
- 302 S 2nd St
- 202 Spruce St
- 142R S Front St
- 101 Walnut St Unit PH
- 254 S 3rd St
- 106 Sansom St
- 2 Willings Alley Mews
- 105 S 2nd St
- 200 Locust St Unit 16F
- 200 Locust St Unit 27FN
- 200 Locust St Unit 9CN
- 220 Locust St Unit 3H
- 1 Dock St Unit 402
- 1 Dock St Unit PH2902
- 1 Dock St Unit PH2905
- 1 Dock St Unit 2603
- 1 Dock St Unit 2503
- 1 Dock St Unit 1903
- 1 Dock St Unit 1707
- 1 Dock St
- 101 Walnut St Unit 6
- 220 S 3rd St Unit 204
- 312-22 Walnut St
- 312-22 Walnut St Unit 613
- 312-22 Walnut St Unit 301
- 312-22 Walnut St Unit 506
- 312-22 Walnut St Unit 305
- 312 Walnut St






