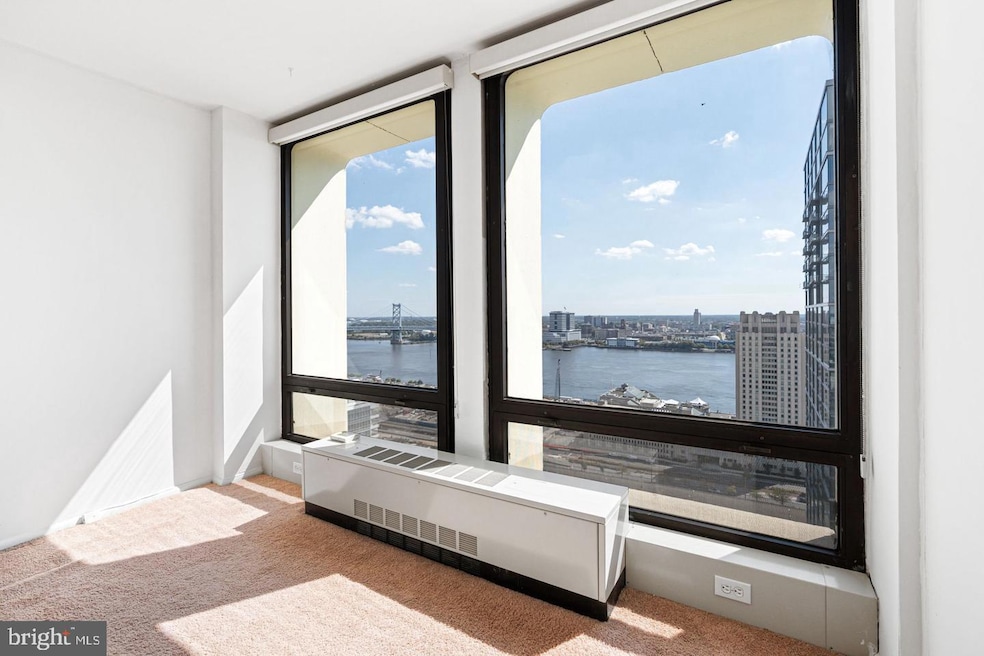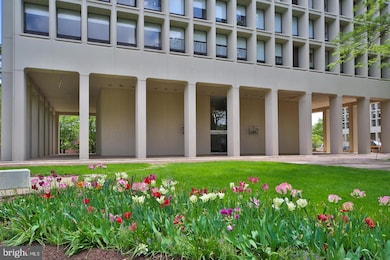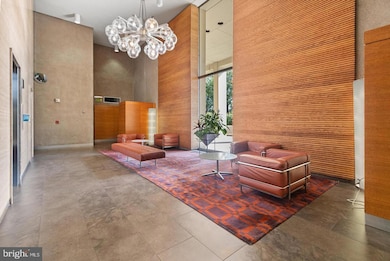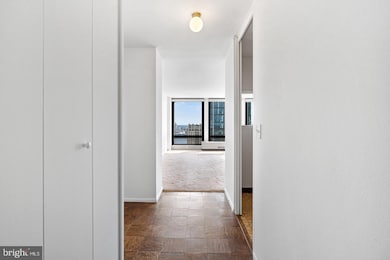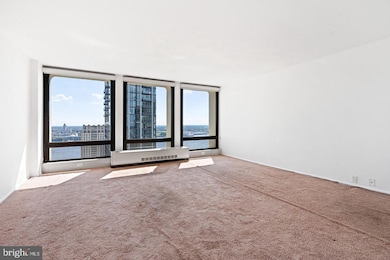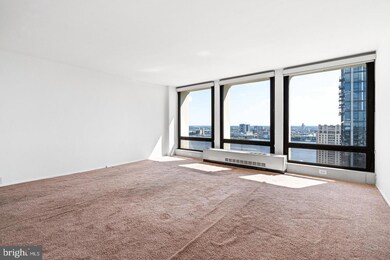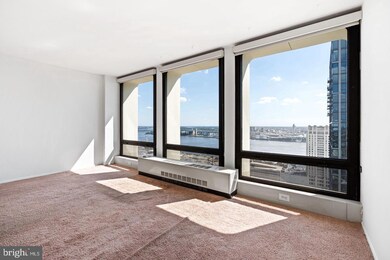Society Hill Towers 200 Locust St Unit 27FN Floor 27 Philadelphia, PA 19106
Society Hill NeighborhoodEstimated payment $2,619/month
Highlights
- Concierge
- 24-Hour Security
- River View
- Fitness Center
- Parking Attendant
- 4-minute walk to Spruce Street Harbor Park
About This Home
Relaxing 27th floor one bedroom condo in the sky at Society Hill Towers facing the Delaware River from 5 FLOOR TO CEILING WINDOWS! This unit features Beautiful Views of the River, Ben Franklin and Walt Whitman Bridges, Sunrise and daily movement, Penn's Landing, nightly colorful building lights and fireworks on New Year's Eve and July 4th. The entire unit was recently painted and cleaned. Inside the front door is an inviting hallway with hardwood floors and closets. This hallway leads to the kitchen, which is partially open to the living room and has a dishwasher. The large combination living and dining room features three floor to ceiling windows, which have screened openings at the bottom enabling fresh air. There is plenty of space for both living and dining room furniture, and a desk. Back to the hallway, which leads to the bathroom on the left and the bedroom on the right. The bathroom has tiled shower walls and floor. The bedroom has two more floor to ceiling windows, a generously sized closet, and space for bedroom furniture and a desk. There is a lot of additional closet space: entry hallway coat closet, deep linen closet between the bathroom and bedroom, and a living room closet. The CONDO FEE INCLUDES ALL UTILITIES, 24/7 Front Desk Concierge and a 24/7 Security Guard. There is a large, convenient laundry room with newer machines in the finished basement accessible by the three elevators. Society Hill Towers is one of the most desirable, best managed condominiums in the City, uniquely located on 5 Acres of serene, Suburban-Like Grounds and designed by the world renowned architect I.M. Pei. It is close to the Delaware River, parks, and restaurants and shops of Society Hill, Olde City, Washington Square, Center City, Rittenhouse, University City, Northern Liberties, Fishtown and Queen Village. The Towers has a Shopping Plaza featuring Zahav Restaurant (previously named The Best in the U.S.), Sue's Produce Food Market (which also has a Rittenhouse location) and a Cleaners. There is an UNDERGROUND GARAGE with Spaces for monthly Rent ($257 or $269 depending on the space). The Garage is accessible by the elevators, and features locked bicycle storage rooms. Enjoy the seasonal large, secluded outdoor in-ground newer Salt Water SWIMMING POOL, lounge chairs, grounds, cooking grills and locker rooms, open Mid May through September ($290 per adult or other season membership options). The Towers has an upgraded FITNESS CENTER ($330 per calendar year), a sizable lobby, hospitality suites for guests, a community room, and storage lockers pending availability. The aforementioned amenities are available for reasonable additional fees. Nearby are street parking, major highways, public transit and car sharing. The unit and the three Towers buildings have newer Hvac. In 2018 there was a special assessment for all Towers condos to help pay for replacing all condo air conditioner / heater units, related pipes and ventilation. Approximately $18,435.46 of the unit assessment has been paid. The balance is approximately $5,568.14 per Towers management. The unit assessment was financed with a low interest rate home equity loan (the option exists to assume the loan), the monthly payment is $200.03, the balance of the loan is due in, or ahead of, approximately February 2028. Seize this opportunity while it is still available!
Listing Agent
(215) 331-7213 mike@thecondoshops.com KW Empower License #RS328765 Listed on: 09/08/2025

Property Details
Home Type
- Condominium
Est. Annual Taxes
- $3,901
Year Built
- Built in 1963
Lot Details
- Backs To Open Common Area
- Cul-De-Sac
- West Facing Home
- Landscaped
- No Through Street
- Corner Lot
- Sloped Lot
- Sprinkler System
- Wooded Lot
- Back, Front, and Side Yard
HOA Fees
- $768 Monthly HOA Fees
Parking
- 350 Car Direct Access Garage
- Prepaid Parking
- Basement Garage
- Electric Vehicle Home Charger
- Lighted Parking
- Side Facing Garage
- Garage Door Opener
- Shared Driveway
- On-Site Parking for Rent
- On-Street Parking
- Parking Fee
- Parking Attendant
- Secure Parking
Property Views
- Scenic Vista
Home Design
- Entry on the 27th floor
- Masonry
Interior Spaces
- 728 Sq Ft Home
- Property has 1 Level
- Ceiling height of 9 feet or more
- Window Treatments
- Window Screens
- Combination Dining and Living Room
- Laundry in Basement
Kitchen
- Built-In Range
- Freezer
- Dishwasher
Flooring
- Wood
- Partially Carpeted
- Tile or Brick
Bedrooms and Bathrooms
- 1 Main Level Bedroom
- 1 Full Bathroom
Home Security
- Monitored
- Intercom
- Exterior Cameras
Accessible Home Design
- Doors swing in
- Level Entry For Accessibility
Outdoor Features
- Water Fountains
- Exterior Lighting
Schools
- Mc Call Gen George Elementary And Middle School
- Benjamin Franklin High School
Utilities
- Central Heating and Cooling System
- Programmable Thermostat
- Cable TV Available
Listing and Financial Details
- Assessor Parcel Number 888051728
Community Details
Overview
- $1,536 Capital Contribution Fee
- Association fees include air conditioning, common area maintenance, electricity, exterior building maintenance, gas, lawn maintenance, management, snow removal, sewer, trash, water
- High-Rise Condominium
- Society Hill Towers Owners Association Condos
- Society Hill Towers Community
- Society Hill Subdivision
- Property Manager
Amenities
- Concierge
- Doorman
- Common Area
- Community Library
- Guest Suites
- Laundry Facilities
- 3 Elevators
Recreation
- Community Pool
- Pool Membership Available
Pet Policy
- Pet Size Limit
- Pet Deposit Required
- Cats Allowed
Security
- 24-Hour Security
- Front Desk in Lobby
- Fire and Smoke Detector
Map
About Society Hill Towers
Home Values in the Area
Average Home Value in this Area
Tax History
| Year | Tax Paid | Tax Assessment Tax Assessment Total Assessment is a certain percentage of the fair market value that is determined by local assessors to be the total taxable value of land and additions on the property. | Land | Improvement |
|---|---|---|---|---|
| 2026 | $3,826 | $278,700 | $33,400 | $245,300 |
| 2025 | $3,826 | $278,700 | $33,400 | $245,300 |
| 2024 | $3,826 | $278,700 | $33,400 | $245,300 |
| 2023 | $3,826 | $273,300 | $32,800 | $240,500 |
| 2022 | $3,770 | $273,300 | $32,800 | $240,500 |
| 2021 | $3,770 | $0 | $0 | $0 |
| 2020 | $3,770 | $0 | $0 | $0 |
| 2019 | $3,770 | $0 | $0 | $0 |
| 2018 | $3,672 | $0 | $0 | $0 |
| 2017 | $3,672 | $0 | $0 | $0 |
| 2016 | $3,514 | $0 | $0 | $0 |
| 2015 | $3,363 | $0 | $0 | $0 |
| 2014 | -- | $251,000 | $33,200 | $217,800 |
| 2012 | -- | $27,712 | $4,937 | $22,775 |
Property History
| Date | Event | Price | List to Sale | Price per Sq Ft |
|---|---|---|---|---|
| 09/08/2025 09/08/25 | For Sale | $289,000 | 0.0% | $397 / Sq Ft |
| 09/01/2025 09/01/25 | For Rent | $2,495 | -- | -- |
Purchase History
| Date | Type | Sale Price | Title Company |
|---|---|---|---|
| Quit Claim Deed | $58,000 | -- |
Source: Bright MLS
MLS Number: PAPH2532790
APN: 888051728
- 200 Locust St Unit 9HN
- 200 Locust St Unit 24D
- 200 Locust St Unit 8A
- 200 Locust St Unit 10GN
- 210 Locust St Unit 16EW
- 210 Locust St Unit 15AW
- 210 Locust St Unit 15EW
- 210 Locust St Unit 29EFW
- 210 Locust St Unit 29HW
- 220 Locust St Unit 9HS
- 220 Locust St Unit 26AS
- 283 Locust St
- 242 Locust St
- 202 Spruce St
- 142R S Front St
- 254 S 3rd St
- 106 Sansom St
- 2 Willings Alley Mews
- 105 S 2nd St
- 211 25 S 4th St Unit 104
- 200 Locust St Unit 9CN
- 200 Locust St Unit 16F
- 210 Locust St Unit 21E
- 220 Locust St Unit 3H
- 1 Dock St Unit 1707
- 1 Dock St Unit 2603
- 1 Dock St Unit 2503
- 1 Dock St Unit PH2902
- 1 Dock St Unit 1903
- 1 Dock St Unit 402
- 1 Dock St Unit PH2905
- 1 Dock St
- 101 Walnut St Unit 6
- 220 S 3rd St Unit 204
- 312-22 Walnut St Unit 506
- 312-22 Walnut St Unit 305
- 312-22 Walnut St Unit 613
- 312-22 Walnut St
- 312-22 Walnut St Unit 301
- 312 Walnut St
