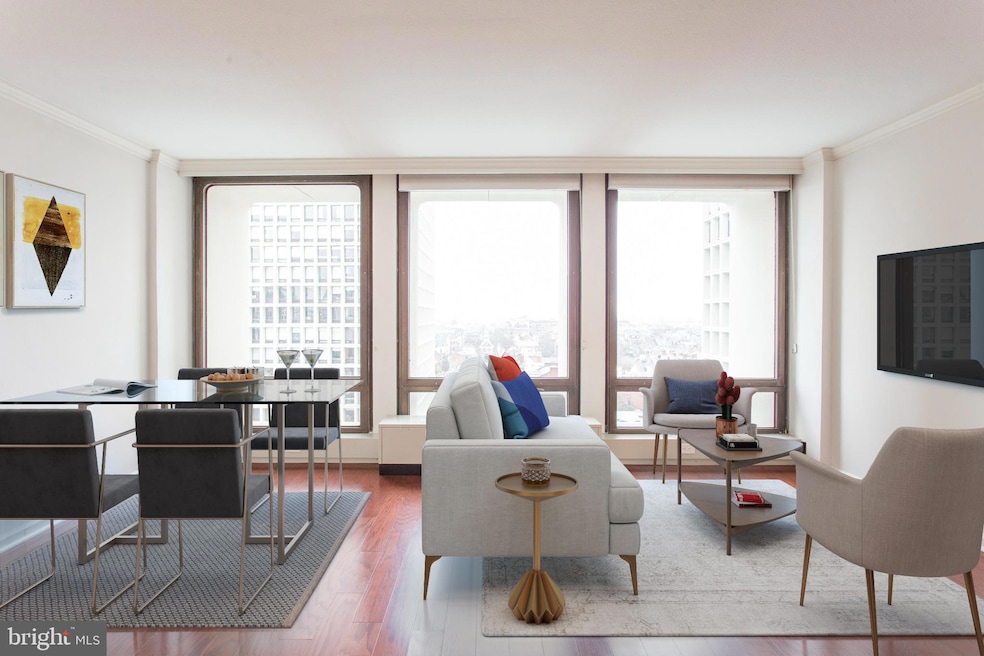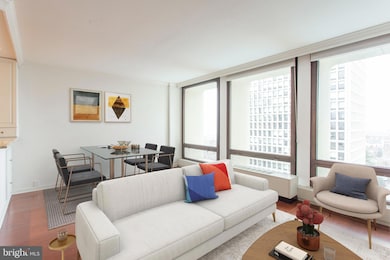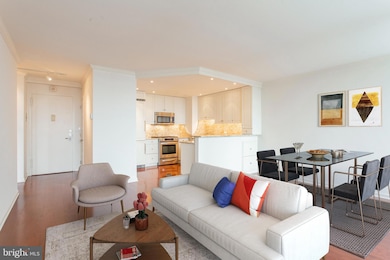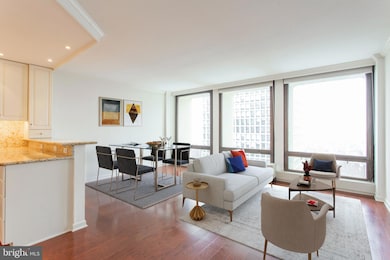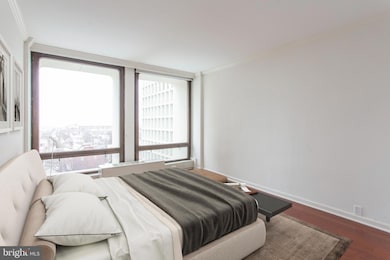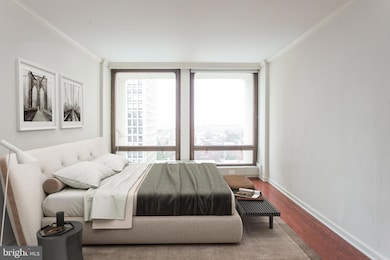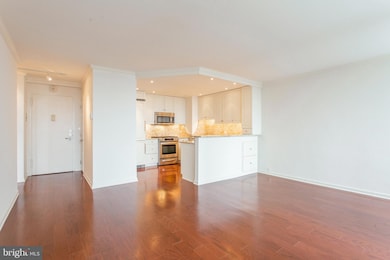Society Hill Towers 200 Locust St Unit 9HN Floor 1 Philadelphia, PA 19106
Society Hill NeighborhoodEstimated payment $2,560/month
Highlights
- Traditional Architecture
- High-Rise Condominium
- 4-minute walk to Spruce Street Harbor Park
- Forced Air Heating and Cooling System
About This Home
Step into elevated city living in this beautifully refreshed high-rise condo within the iconic, I.M. Pei–designed Society Hill Towers. This residence blends the historic character of Society Hill with sweeping views of the city skyline, the river, and Headhouse Square. Inside, the space feels bright, open, and thoughtfully designed. The unit 1 bed 1 bath features refined touches throughout, including crown molding, updated flooring, custom cabinetry, recessed lighting, and a walk-in closet complete with a built-in ironing station. The kitchen is outfitted with designer appliances, granite countertops, and matching backsplash. A rare luxury in the Towers, this home also includes an in-unit washer and dryer—an amenity available in only a limited number of units due to the building’s original design. Residents of Society Hill Towers enjoy an extensive list of on-site conveniences: 24/7 concierge and security, around-the-clock maintenance, on-site management, dry cleaning services, storage lockers, a hospitality suite for visitors, and a community room. Just steps from Philadelphia’s waterfront and Penn’s Landing Park, the location also offers quick access to theaters, shops, award-winning dining, aa well as multiple transit options, plus an easy commute to I-95.
Listing Agent
(302) 423-9007 francis@unlockedteam.com Keller Williams Main Line Listed on: 11/21/2025

Property Details
Home Type
- Condominium
Est. Annual Taxes
- $3,495
Year Built
- Built in 1963
HOA Fees
- $685 Monthly HOA Fees
Home Design
- Traditional Architecture
- Entry on the 1st floor
- Masonry
Interior Spaces
- 683 Sq Ft Home
- Property has 1 Level
- Washer and Dryer Hookup
- Basement
Bedrooms and Bathrooms
- 1 Main Level Bedroom
- 1 Full Bathroom
Parking
- On-Site Parking for Rent
- On-Street Parking
Utilities
- Forced Air Heating and Cooling System
Listing and Financial Details
- Tax Lot 952
- Assessor Parcel Number 888051771
Community Details
Overview
- High-Rise Condominium
- Society Hill Subdivision
Pet Policy
- Pets Allowed
Map
About Society Hill Towers
Home Values in the Area
Average Home Value in this Area
Tax History
| Year | Tax Paid | Tax Assessment Tax Assessment Total Assessment is a certain percentage of the fair market value that is determined by local assessors to be the total taxable value of land and additions on the property. | Land | Improvement |
|---|---|---|---|---|
| 2026 | $3,428 | $249,700 | $29,900 | $219,800 |
| 2025 | $3,428 | $249,700 | $29,900 | $219,800 |
| 2024 | $3,428 | $249,700 | $29,900 | $219,800 |
| 2023 | $3,428 | $244,900 | $29,400 | $215,500 |
| 2022 | $3,428 | $244,900 | $29,400 | $215,500 |
| 2021 | $3,378 | $0 | $0 | $0 |
| 2020 | $3,378 | $241,300 | $28,956 | $212,344 |
| 2019 | $3,378 | $0 | $0 | $0 |
| 2018 | $2,730 | $0 | $0 | $0 |
| 2017 | $3,150 | $0 | $0 | $0 |
| 2016 | $2,506 | $0 | $0 | $0 |
| 2015 | $2,399 | $0 | $0 | $0 |
| 2014 | -- | $209,000 | $31,200 | $177,800 |
| 2012 | -- | $23,104 | $4,147 | $18,957 |
Property History
| Date | Event | Price | List to Sale | Price per Sq Ft |
|---|---|---|---|---|
| 11/21/2025 11/21/25 | For Sale | $300,000 | -- | $439 / Sq Ft |
Purchase History
| Date | Type | Sale Price | Title Company |
|---|---|---|---|
| Deed | $277,001 | First Platinum Abstract Llc | |
| Deed | $222,000 | None Available |
Source: Bright MLS
MLS Number: PAPH2561700
APN: 888051771
- 200 Locust St Unit 27FN
- 200 Locust St Unit 24D
- 200 Locust St Unit 8A
- 200 Locust St Unit 10GN
- 210 Locust St Unit 16EW
- 210 Locust St Unit 15AW
- 210 Locust St Unit 15EW
- 210 Locust St Unit 29EFW
- 210 Locust St Unit 29HW
- 220 Locust St Unit 9HS
- 220 Locust St Unit 26AS
- 283 Locust St
- 242 Locust St
- 202 Spruce St
- 142R S Front St
- 254 S 3rd St
- 106 Sansom St
- 2 Willings Alley Mews
- 105 S 2nd St
- 211 25 S 4th St Unit 104
- 200 Locust St Unit 9CN
- 200 Locust St Unit 16F
- 200 Locust St Unit 27FN
- 210 Locust St Unit 21E
- 220 Locust St Unit 3H
- 1 Dock St Unit 1707
- 1 Dock St Unit 2603
- 1 Dock St Unit 2503
- 1 Dock St Unit PH2902
- 1 Dock St Unit 1903
- 1 Dock St Unit 402
- 1 Dock St Unit PH2905
- 1 Dock St
- 101 Walnut St Unit 6
- 220 S 3rd St Unit 204
- 312-22 Walnut St Unit 506
- 312-22 Walnut St Unit 305
- 312-22 Walnut St Unit 613
- 312-22 Walnut St
- 312-22 Walnut St Unit 301
