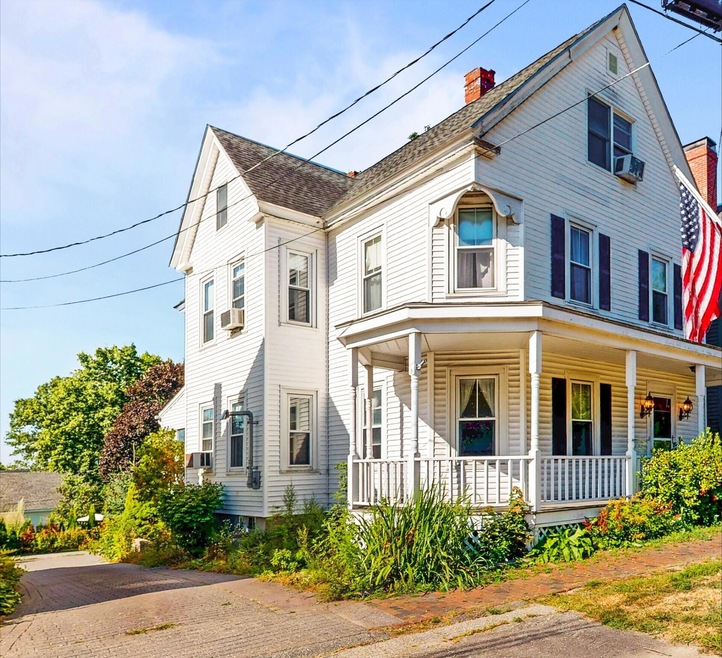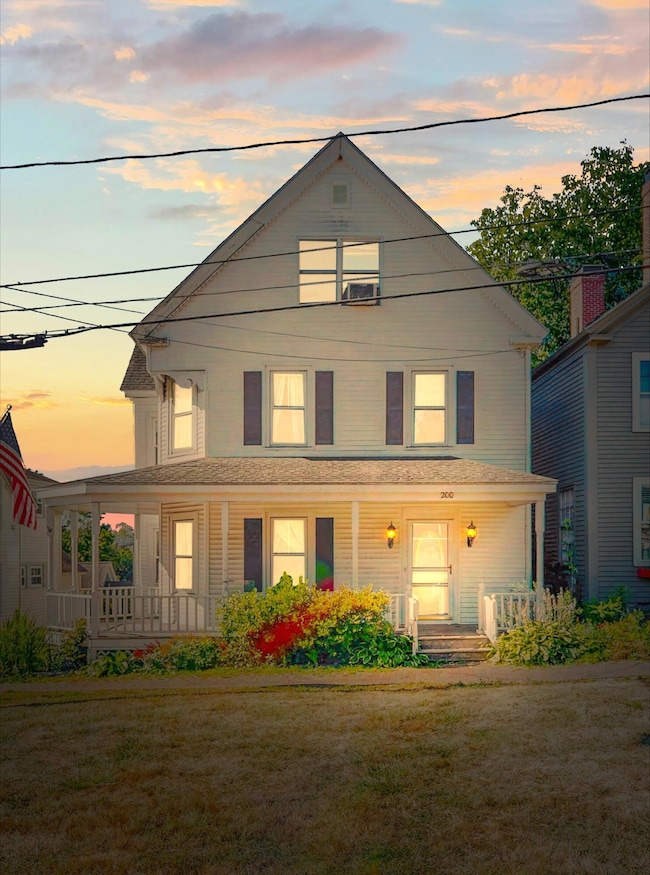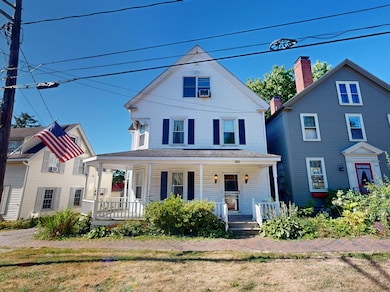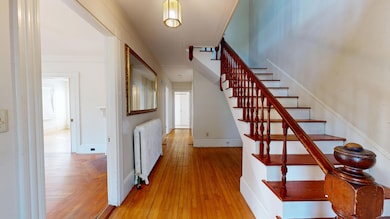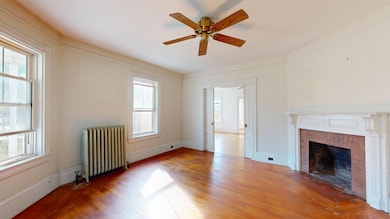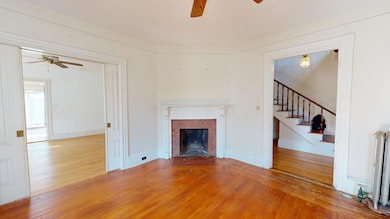200 Main St Wiscasset, ME 04578
Estimated payment $2,011/month
Highlights
- No HOA
- Baseboard Heating
- Carpet
About This Home
Charming 3-4 bedroom Cape located in the heart of Wiscasset, just steps from shops, restaurants, and the vibrant town center. Enjoy summer concerts right from your front porch, water views from the third floor porch or relax on the sunny back porch surrounded by natural light from the many windows. The home features beautiful hardwood floors throughout first and second floors. A third-floor bedroom offers a lovely water view, adding to the home's character and potential. There is also available plumbing on the 3rd floor for a possible shower! Rich with historic charm and character, this residence perfectly combines timeless appeal with comfort. Perfectly situated to explore Maine's coast, you're only 20 minutes to Boothbay Harbor and within 45 minutes of Rockland, Camden, and Popham Beach State Park. A unique opportunity to own a home in one of Maine's most picturesque villages.
Listing Agent
Fontaine Family-The Real Estate Leader Brokerage Phone: 207-784-3800 Listed on: 08/22/2025
Home Details
Home Type
- Single Family
Est. Annual Taxes
- $5,251
Year Built
- Built in 1896
Lot Details
- 4,792 Sq Ft Lot
- Property is zoned Village 2
Home Design
- Shingle Roof
Interior Spaces
- 2,184 Sq Ft Home
- Carpet
- Interior Basement Entry
Bedrooms and Bathrooms
- 3 Bedrooms
Utilities
- No Cooling
- Baseboard Heating
Community Details
- No Home Owners Association
Listing and Financial Details
- Tax Lot 133
- Assessor Parcel Number WISC-000001-000000-000133U
Map
Home Values in the Area
Average Home Value in this Area
Tax History
| Year | Tax Paid | Tax Assessment Tax Assessment Total Assessment is a certain percentage of the fair market value that is determined by local assessors to be the total taxable value of land and additions on the property. | Land | Improvement |
|---|---|---|---|---|
| 2024 | $5,251 | $295,500 | $139,000 | $156,500 |
| 2023 | $5,038 | $295,500 | $139,000 | $156,500 |
| 2022 | $4,747 | $236,400 | $111,200 | $125,200 |
| 2021 | $4,756 | $236,400 | $111,200 | $125,200 |
| 2020 | $4,756 | $236,400 | $111,200 | $125,200 |
| 2019 | $4,704 | $236,400 | $111,200 | $125,200 |
| 2018 | $4,622 | $236,400 | $111,200 | $125,200 |
| 2017 | $4,435 | $236,400 | $111,200 | $125,200 |
| 2016 | $4,423 | $236,400 | $111,200 | $125,200 |
| 2015 | $3,877 | $236,400 | $111,200 | $125,200 |
| 2014 | $4,019 | $236,400 | $111,200 | $125,200 |
| 2013 | $3,830 | $236,400 | $111,200 | $125,200 |
Property History
| Date | Event | Price | List to Sale | Price per Sq Ft |
|---|---|---|---|---|
| 11/29/2025 11/29/25 | Pending | -- | -- | -- |
| 11/25/2025 11/25/25 | Price Changed | $299,900 | -17.8% | $137 / Sq Ft |
| 11/08/2025 11/08/25 | Price Changed | $365,000 | -5.2% | $167 / Sq Ft |
| 10/08/2025 10/08/25 | Price Changed | $385,000 | -3.6% | $176 / Sq Ft |
| 09/04/2025 09/04/25 | Price Changed | $399,500 | -6.0% | $183 / Sq Ft |
| 08/22/2025 08/22/25 | For Sale | $425,000 | -- | $195 / Sq Ft |
Source: Maine Listings
MLS Number: 1635231
APN: WISC-000001-000000-000133U
- 18 High St
- 22 Sand Hill Rd
- 18 Churchill St
- 83 Bath Rd
- 3 Langdon Rd
- 114 Fort Rd
- 40 Old Bath Rd
- 306 Eddy Rd Unit 310
- 306 Eddy Rd Unit 307
- 306 Eddy Rd Unit 309
- 304 Eddy Rd Unit 216
- 67 Village Way Unit 505
- 11 Island Ln Unit 1
- 48 Us Route 1
- 12 Micmac Dr
- Lot # 0 Deer Ridge Rd
- Lot #3 Bay View Trail
- Lot#4 Bay View Trail
- 91 Lord Rd
- 285 Birch Point Rd Unit 11
