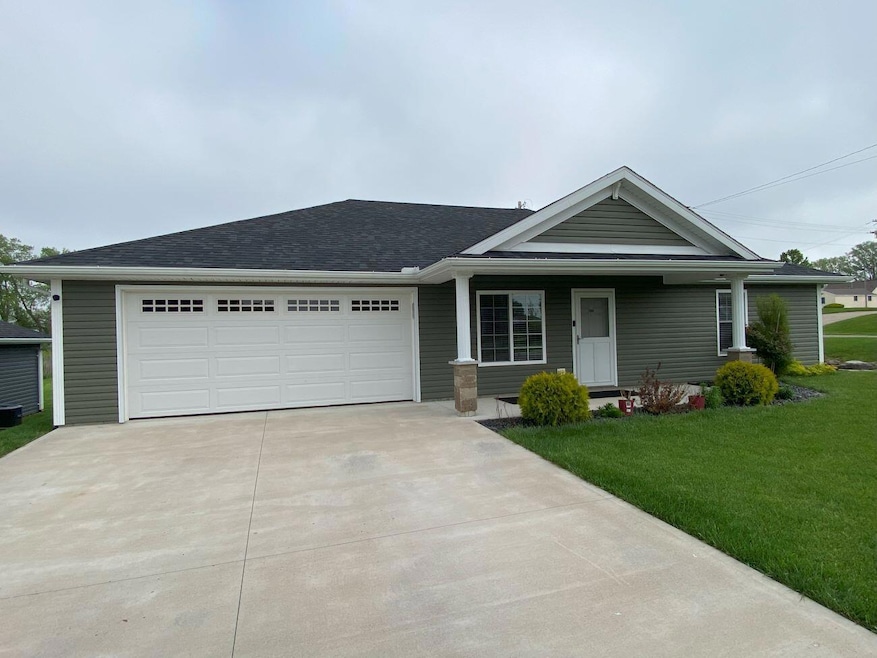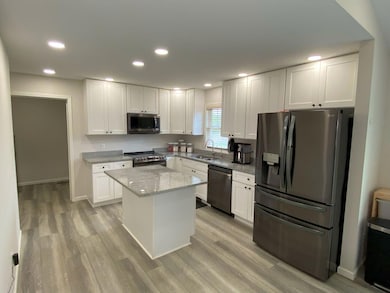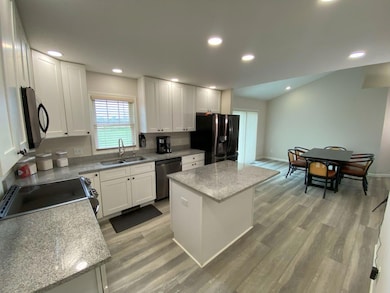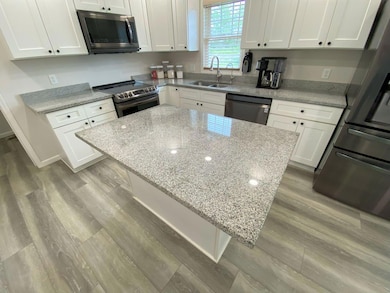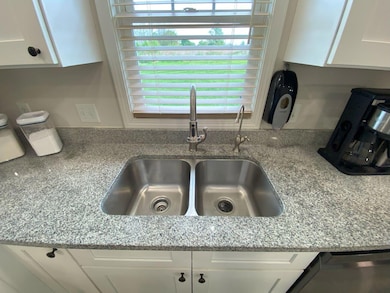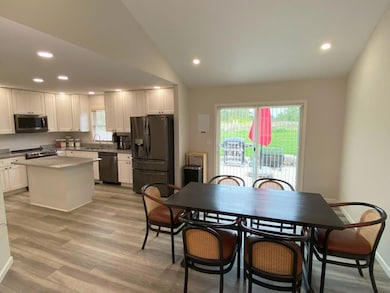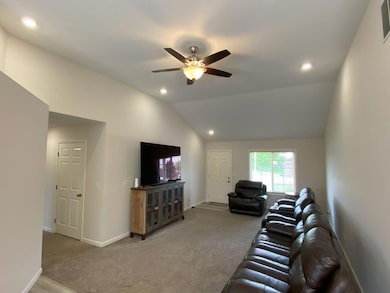
200 Malone Ave Bellefontaine, OH 43311
Highlights
- Cathedral Ceiling
- No HOA
- 2 Car Attached Garage
- Bellefontaine Elementary School Rated A-
- Porch
- Walk-In Closet
About This Home
As of June 2025Nice 3-bedroom, 2-bathroom ranch style home with a 2-car attached garage & primary suite! Interior features cathedral ceilings, spacious kitchen with adjacent dining area, LED lighting, granite counter tops, R/O system, high efficiency furnace & A/C, tankless gas hot water heater, & kitchen appliances. Exterior features concrete driveway, front porch, cozy concrete patio, and nice landscape when in season! Tax abatement is through 2033
Last Agent to Sell the Property
Bell Hankins Realty Group, LLC License #000445871 Listed on: 05/08/2025
Home Details
Home Type
- Single Family
Est. Annual Taxes
- $574
Year Built
- Built in 2021
Lot Details
- 7,841 Sq Ft Lot
- Lot Dimensions are 73x108
Parking
- 2 Car Attached Garage
Home Design
- Slab Foundation
- Vinyl Siding
Interior Spaces
- 1,420 Sq Ft Home
- 1-Story Property
- Cathedral Ceiling
- Ceiling Fan
Kitchen
- Range
- Microwave
- Dishwasher
Bedrooms and Bathrooms
- 3 Bedrooms
- Walk-In Closet
- 2 Full Bathrooms
Outdoor Features
- Patio
- Porch
Utilities
- Forced Air Heating and Cooling System
- Heating System Uses Natural Gas
- Natural Gas Connected
- Water Softener is Owned
Community Details
- No Home Owners Association
Listing and Financial Details
- Assessor Parcel Number 171060813009001
Ownership History
Purchase Details
Home Financials for this Owner
Home Financials are based on the most recent Mortgage that was taken out on this home.Similar Homes in Bellefontaine, OH
Home Values in the Area
Average Home Value in this Area
Purchase History
| Date | Type | Sale Price | Title Company |
|---|---|---|---|
| Warranty Deed | $294,500 | None Listed On Document | |
| Warranty Deed | $294,500 | None Listed On Document |
Property History
| Date | Event | Price | Change | Sq Ft Price |
|---|---|---|---|---|
| 06/27/2025 06/27/25 | Sold | $294,500 | 0.0% | $207 / Sq Ft |
| 05/08/2025 05/08/25 | For Sale | $294,500 | +17.8% | $207 / Sq Ft |
| 11/05/2021 11/05/21 | Sold | $249,900 | 0.0% | $168 / Sq Ft |
| 10/22/2021 10/22/21 | Pending | -- | -- | -- |
| 09/27/2021 09/27/21 | Price Changed | $249,900 | -3.8% | $168 / Sq Ft |
| 05/28/2021 05/28/21 | Price Changed | $259,900 | +4.0% | $174 / Sq Ft |
| 03/16/2021 03/16/21 | For Sale | $249,900 | -- | $168 / Sq Ft |
Tax History Compared to Growth
Tax History
| Year | Tax Paid | Tax Assessment Tax Assessment Total Assessment is a certain percentage of the fair market value that is determined by local assessors to be the total taxable value of land and additions on the property. | Land | Improvement |
|---|---|---|---|---|
| 2024 | $574 | $83,760 | $14,190 | $69,570 |
| 2023 | $574 | $83,760 | $14,190 | $69,570 |
| 2022 | $614 | $5,250 | $5,250 | $0 |
Agents Affiliated with this Home
-
Jeremy Hankins

Seller's Agent in 2025
Jeremy Hankins
Bell Hankins Realty Group, LLC
(937) 935-2450
101 in this area
219 Total Sales
-
Stacy Flach-Moore

Buyer's Agent in 2025
Stacy Flach-Moore
Coldwell Banker Realty
(740) 225-3534
5 in this area
257 Total Sales
-
JOHN DOE (NON-WRIST MEMBER)
J
Buyer's Agent in 2021
JOHN DOE (NON-WRIST MEMBER)
WR
Map
Source: Western Regional Information Systems & Technology (WRIST)
MLS Number: 1038519
APN: 17-106-08-13-009-001
- 1441 S Main St
- 1537 Eagle St Unit 10
- 1236 S Detroit St
- 313 Kelly Way
- 1156 S Greenwood St
- 1200 Erie St
- 1160 Michigan St
- 1685 Township Road 216
- 501 Gunntown Rd Unit 107
- 1474 County Road 1
- 325 Washington Ave
- 907 Sherwood Loop
- Aldridge Plan at Ludlow Ridge
- 882 Sherwood Loop
- Henley Plan at Ludlow Ridge
- Harmony Plan at Ludlow Ridge
- Bellamy Plan at Ludlow Ridge
- Stamford Plan at Ludlow Ridge
- Fairton Plan at Ludlow Ridge
- Freeport Plan at Ludlow Ridge
