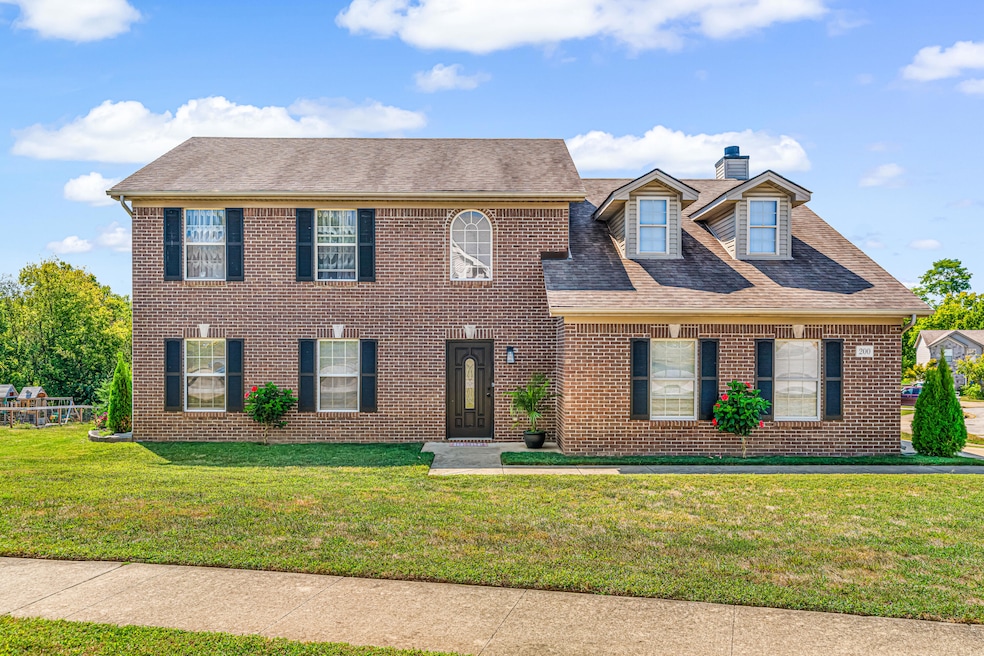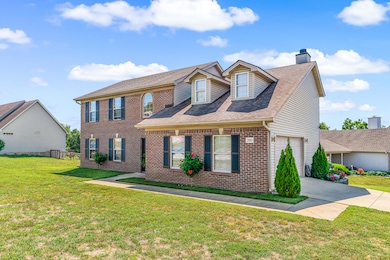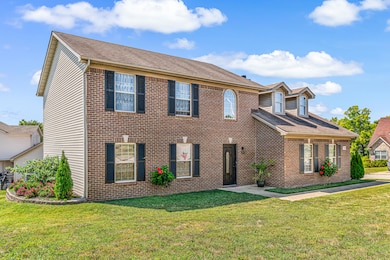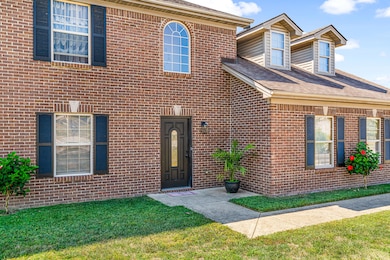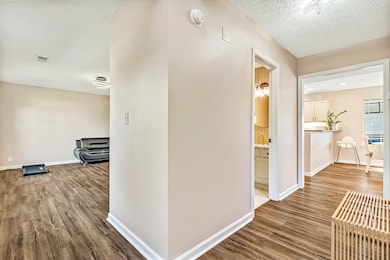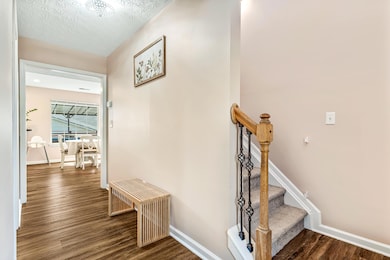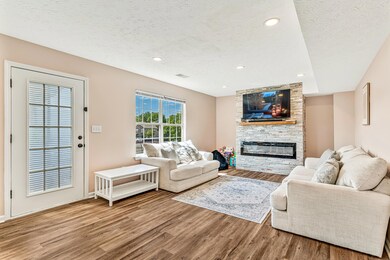200 Manoah Ln Nicholasville, KY 40356
West Nicholasville NeighborhoodEstimated payment $2,257/month
Highlights
- Deck
- No HOA
- Brick Veneer
- Vaulted Ceiling
- 2 Car Attached Garage
- Walk-In Closet
About This Home
Welcome home where peaceful cul-de-sac living meets the convenience of nearby development. Tucked away from traffic, yet just minutes from new shops, dining, and entertainment, this move-in-ready beauty offers the best of both worlds. Step inside to find laminate flooring flowing throughout the spacious first floor. The layout includes a large great room, dining area, and an expansive living room with electric fireplace that seamlessly connects to the kitchen. The kitchen features granite countertops, a stylish tile backsplash, and a bar area perfect for entertaining highlighted by modern lighting that sets the mood. A beautifully designed half bath with tile flooring, a quartz vanity, and an accent wall serves the main living spaces. Upstairs, you'll find four generously sized bedrooms, each with ample closet space. A versatile flex room—ideal for a home office, playroom, or guest space which shares a full bathroom complete with tile floors, a tile-surround tub, a floating vanity, and a tasteful accent wall. The spacious primary suite offers vaulted ceilings, abundant natural light, and a calm atmosphere. Here the private bath features tile flooring, dual lighted mirrors, and a custom walk-in tile shower. Outside, enjoy a covered deck that's perfect for relaxing or grilling with friends. The attached garage is sealed and includes built-in cabinets for optimal storage. Don't miss your chance to experience the perfect blend of peace and proximity to city life, schedule your tour today!
Home Details
Home Type
- Single Family
Est. Annual Taxes
- $3,398
Year Built
- Built in 2002
Parking
- 2 Car Attached Garage
- Side Facing Garage
- Garage Door Opener
- Driveway
Home Design
- Brick Veneer
- Slab Foundation
- Shingle Roof
- Vinyl Siding
Interior Spaces
- 2,242 Sq Ft Home
- 2-Story Property
- Vaulted Ceiling
- Ceiling Fan
- Electric Fireplace
- Entrance Foyer
- Living Room with Fireplace
Kitchen
- Breakfast Bar
- Oven or Range
- Dishwasher
Flooring
- Carpet
- Tile
- Vinyl
Bedrooms and Bathrooms
- 4 Bedrooms
- Primary bedroom located on second floor
- Walk-In Closet
- Bathroom on Main Level
Laundry
- Laundry on upper level
- Dryer
- Washer
Schools
- Brookside Elementary School
- East Jessamine Middle School
- East Jess High School
Utilities
- Cooling Available
- Air Source Heat Pump
- Electric Water Heater
Additional Features
- Deck
- 0.26 Acre Lot
Community Details
- No Home Owners Association
- Keene Crossing Subdivision
Listing and Financial Details
- Assessor Parcel Number 045-30-23-057.00
Map
Home Values in the Area
Average Home Value in this Area
Tax History
| Year | Tax Paid | Tax Assessment Tax Assessment Total Assessment is a certain percentage of the fair market value that is determined by local assessors to be the total taxable value of land and additions on the property. | Land | Improvement |
|---|---|---|---|---|
| 2024 | $3,398 | $323,000 | $40,000 | $283,000 |
| 2023 | $3,211 | $302,400 | $37,800 | $264,600 |
| 2022 | $469 | $252,000 | $31,500 | $220,500 |
| 2021 | $469 | $252,000 | $31,500 | $220,500 |
| 2020 | $469 | $252,000 | $31,500 | $220,500 |
| 2019 | $469 | $252,000 | $31,500 | $220,500 |
| 2018 | $344 | $185,000 | $30,000 | $155,000 |
| 2017 | $344 | $185,000 | $30,000 | $155,000 |
| 2016 | $1,865 | $185,000 | $30,000 | $155,000 |
| 2015 | $1,865 | $185,000 | $30,000 | $155,000 |
| 2014 | $1,615 | $163,000 | $30,000 | $133,000 |
Property History
| Date | Event | Price | List to Sale | Price per Sq Ft | Prior Sale |
|---|---|---|---|---|---|
| 10/23/2025 10/23/25 | Price Changed | $375,000 | -2.6% | $167 / Sq Ft | |
| 10/07/2025 10/07/25 | Price Changed | $385,000 | -2.5% | $172 / Sq Ft | |
| 09/12/2025 09/12/25 | For Sale | $395,000 | +22.3% | $176 / Sq Ft | |
| 08/18/2023 08/18/23 | Sold | $323,000 | -1.8% | $144 / Sq Ft | View Prior Sale |
| 07/07/2023 07/07/23 | Pending | -- | -- | -- | |
| 06/23/2023 06/23/23 | Price Changed | $329,000 | -2.9% | $147 / Sq Ft | |
| 05/13/2023 05/13/23 | Price Changed | $339,000 | +5.9% | $151 / Sq Ft | |
| 05/13/2023 05/13/23 | For Sale | $319,999 | -- | $143 / Sq Ft |
Purchase History
| Date | Type | Sale Price | Title Company |
|---|---|---|---|
| Deed | $323,000 | Jett Title | |
| Deed | -- | None Available |
Mortgage History
| Date | Status | Loan Amount | Loan Type |
|---|---|---|---|
| Open | $317,149 | FHA |
Source: ImagineMLS (Bluegrass REALTORS®)
MLS Number: 25501186
APN: 045-30-23-057.00
- 173 Mason Springs Dr
- 513 Thames Cir
- 109 Belmont Ct
- 533 Thames Cir
- 108 Kenton Ct Unit 1
- 572 Thames Cir
- 100 Deer Crossing
- 145 Pheasant Run
- 133 Deer Crossing Unit IC
- 201 N Keene Way Dr
- 320 Squires Way
- 208 Jacob Dr
- 404 Virginia Ln
- 109 Hillock Ct
- 128 Plum Ln
- 221 Woodview Dr
- 300 Hawthorne Dr
- 113 Paddock Dr
- 120 Bass Pond Glen Dr
- 126 Allison Cir
- 119 Bass Pond Glen Dr
- 101 Imperial Pointe
- 407 N 2nd St
- 201 Orchard Dr
- 414 Lakeview Dr
- 203 S 1st St Unit 1B
- 215 S Main St Unit C
- 500 Beauford Place
- 400 Elmwood Ct
- 633 Miles Rd Unit 635
- 639 Miles Rd
- 3745 Frankfort-Ford Rd
- 101 Headstall Rd
- 270 Lancer Dr
- 801 E Brannon Rd
- 512 Newbury Way
- 1300 Copper Creek Dr Unit 1300
- 4067 Winnepeg Way
- 3826 Nadia Ln
- 3804 Pinecrest Way
