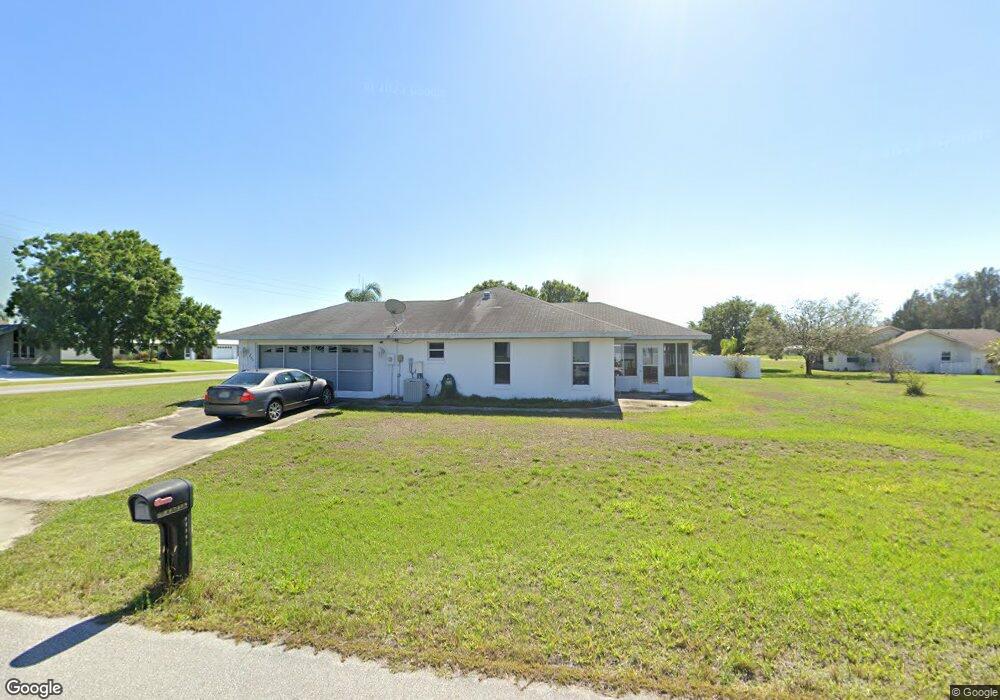200 Maple Ln Sebring, FL 33876
Spring Lake Village NeighborhoodEstimated Value: $266,867 - $325,000
3
Beds
2
Baths
1,692
Sq Ft
$179/Sq Ft
Est. Value
About This Home
This home is located at 200 Maple Ln, Sebring, FL 33876 and is currently estimated at $303,467, approximately $179 per square foot. 200 Maple Ln is a home located in Highlands County with nearby schools including Fred Wild Elementary School, Sebring High School, and Sebring Middle School.
Ownership History
Date
Name
Owned For
Owner Type
Purchase Details
Closed on
Nov 9, 2000
Sold by
Linderman David L
Bought by
Vesely Raymond J and Vesely Nancy E
Current Estimated Value
Home Financials for this Owner
Home Financials are based on the most recent Mortgage that was taken out on this home.
Original Mortgage
$25,000
Interest Rate
7.58%
Create a Home Valuation Report for This Property
The Home Valuation Report is an in-depth analysis detailing your home's value as well as a comparison with similar homes in the area
Home Values in the Area
Average Home Value in this Area
Purchase History
| Date | Buyer | Sale Price | Title Company |
|---|---|---|---|
| Vesely Raymond J | $93,000 | Heartland Title Insurance Ag |
Source: Public Records
Mortgage History
| Date | Status | Borrower | Loan Amount |
|---|---|---|---|
| Closed | Vesely Raymond J | $25,000 |
Source: Public Records
Tax History
| Year | Tax Paid | Tax Assessment Tax Assessment Total Assessment is a certain percentage of the fair market value that is determined by local assessors to be the total taxable value of land and additions on the property. | Land | Improvement |
|---|---|---|---|---|
| 2025 | $1,457 | $99,242 | -- | -- |
| 2024 | $1,377 | $96,445 | -- | -- |
| 2023 | $1,377 | $93,636 | $0 | $0 |
| 2022 | $1,336 | $90,909 | $0 | $0 |
| 2021 | $1,325 | $88,261 | $0 | $0 |
| 2020 | $1,281 | $87,042 | $0 | $0 |
| 2019 | $1,250 | $85,085 | $0 | $0 |
| 2018 | $1,231 | $83,499 | $0 | $0 |
| 2017 | $1,138 | $81,782 | $0 | $0 |
| 2016 | $1,143 | $80,100 | $0 | $0 |
| 2015 | $1,105 | $79,543 | $0 | $0 |
| 2014 | $1,093 | $0 | $0 | $0 |
Source: Public Records
Map
Nearby Homes
- 3100 Duane Palmer Blvd
- 6201 Pebble Ln
- 2732 Duane Palmer Blvd
- 5825 Longbow Dr
- 125 Oxbow Dr
- 5617 Longbow Dr
- 3033 Duane Palmer Blvd
- 5800 Redwood Terrace
- 233 Oxbow Dr
- 5708 Longbow Dr
- 6101 Edgewater Terrace
- 6309 Edgewater Terrace
- 124 Oxford Rd
- 224 Robinhood Terrace
- 116 Robinhood Terrace
- 6217 Bayhill Ln
- 6333 Bayhill Ln
- 201 Clubhouse Ct
- 6417 Bridgeview Dr
- 5801 Sun Valley Dr
- 208 Maple Ln
- 2939 Duane Palmer Blvd
- 6024 Pebble Ln
- 132 Maple Ln
- 232 Maple Ln
- 300 Maple Ln
- 3016 Duane Palmer Blvd
- 3025 Duane Palmer Blvd
- 3018 Duane Palmer Blvd
- 6017 Pebble Ln
- 6000 Pebble Ln
- 6009 Pebble Ln
- 6025 Red Cedar Rd
- 3024 Duane Palmer Blvd
- 6100 Pebble Ln
- 6033 Pebble Ln
- 6001 Pebble Ln
- 2925 Duane Palmer Blvd
- 6097 Red Cedar Rd
- 6101 Red Cedar Rd
