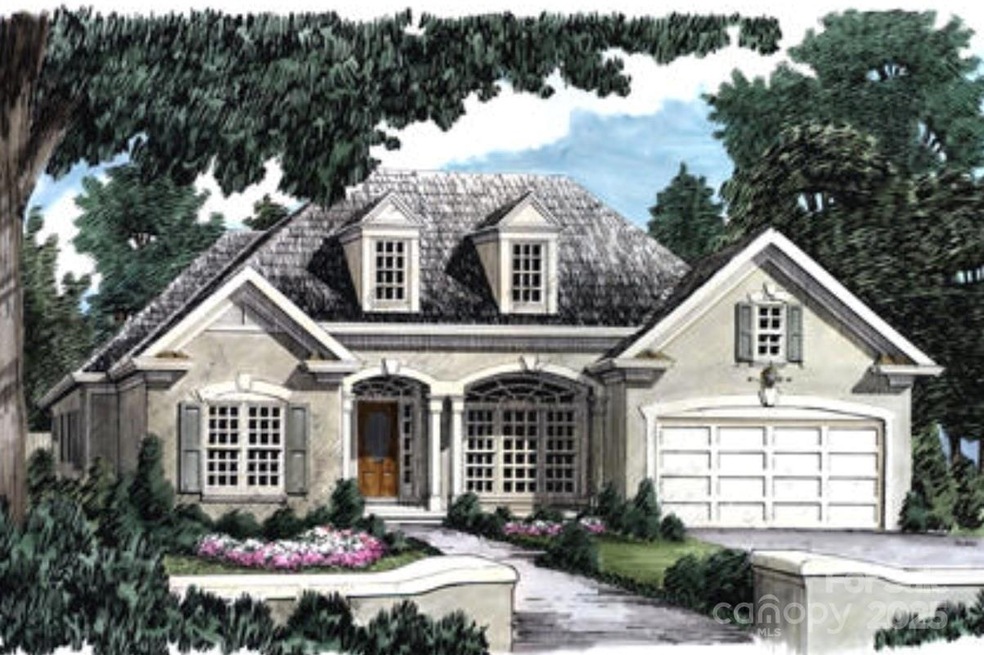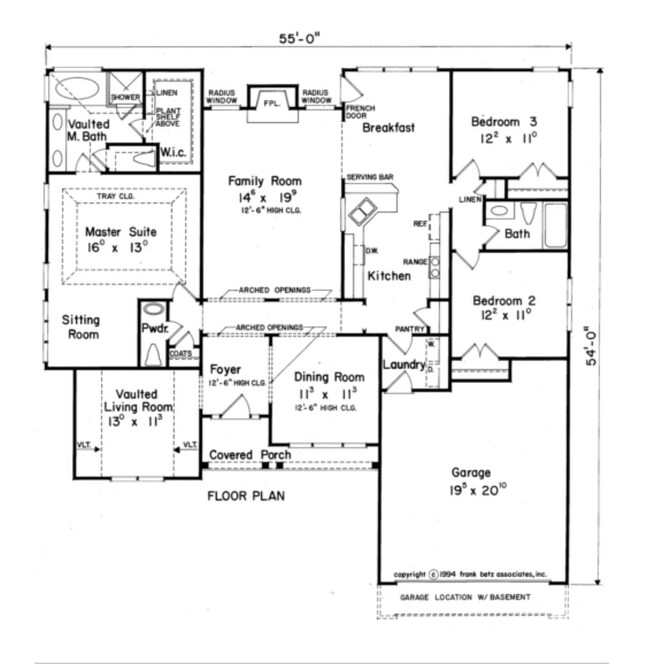
200 Mark Ryan Ln Unit 1 Dallas, NC 28034
Estimated payment $3,345/month
Highlights
- New Construction
- Ranch Style House
- 2 Car Attached Garage
- Wooded Lot
- Covered patio or porch
- Laundry Room
About This Home
***Builder to pay up to $5000 towards interest rate 1yr buy down w/ preferred lender w/ acceptable offer*** TO Be BUILT HOME, Imagine coming home to a brand-new, all-brick ranch, perfectly situated on a beautiful wooded lot, .71 acres ready by Spring 2026! The Bennyfield plan offers 3 bedrooms, 2.5 baths with an elegant primary suite including a sitting area. The vaulted living room can easily be your stunning in-home office. The Formal dining room leads to the spacious, open-flow kitchen, breakfast area, and family room creating excellent open spaces for gatherings. Pick your own colors!!! Additional plans available upon request, pricing subject to change depending on plan and options. Need a quick move in date? 240 Mark Ryan is completed and 236 is a few months away. Tour 240 Mark Ryan Lane and see the quality you would be purchasing. Builder takes extreme pride in his work.
Preferred Lender will pay for Appraisal
Listing Agent
Ivester Jackson Distinctive Properties Brokerage Email: jdicristo@ivesterjackson.com License #220207 Listed on: 06/19/2025
Home Details
Home Type
- Single Family
Est. Annual Taxes
- $228
Year Built
- New Construction
HOA Fees
- $13 Monthly HOA Fees
Parking
- 2 Car Attached Garage
- Driveway
Home Design
- Home is estimated to be completed on 3/31/26
- Ranch Style House
- Modern Architecture
- Slab Foundation
- Four Sided Brick Exterior Elevation
Interior Spaces
- 2,005 Sq Ft Home
- Insulated Windows
- Family Room with Fireplace
- Laundry Room
Kitchen
- Electric Oven
- Electric Cooktop
- Microwave
- Dishwasher
Flooring
- Tile
- Vinyl
Bedrooms and Bathrooms
- 3 Main Level Bedrooms
Schools
- Costner Elementary School
- W.C. Friday Middle School
- North Gaston High School
Utilities
- Central Air
- Propane
- Tankless Water Heater
- Septic Tank
Additional Features
- Covered patio or porch
- Wooded Lot
Community Details
- Built by OPI Builders
- Puett Acres Subdivision, Benny Field Floorplan
- Mandatory home owners association
Listing and Financial Details
- Assessor Parcel Number 210515
Map
Home Values in the Area
Average Home Value in this Area
Tax History
| Year | Tax Paid | Tax Assessment Tax Assessment Total Assessment is a certain percentage of the fair market value that is determined by local assessors to be the total taxable value of land and additions on the property. | Land | Improvement |
|---|---|---|---|---|
| 2024 | $228 | $32,000 | $32,000 | $0 |
| 2023 | $222 | $32,000 | $32,000 | $0 |
| 2022 | $230 | $25,000 | $25,000 | $0 |
| 2021 | $236 | $25,000 | $25,000 | $0 |
| 2019 | $233 | $25,000 | $25,000 | $0 |
| 2018 | $302 | $32,000 | $32,000 | $0 |
| 2017 | $302 | $32,000 | $32,000 | $0 |
| 2016 | $302 | $32,000 | $0 | $0 |
| 2014 | $317 | $34,000 | $34,000 | $0 |
Property History
| Date | Event | Price | Change | Sq Ft Price |
|---|---|---|---|---|
| 06/19/2025 06/19/25 | For Sale | $599,900 | +5162.3% | $299 / Sq Ft |
| 12/01/2021 12/01/21 | Sold | $11,400 | -60.7% | -- |
| 09/03/2021 09/03/21 | Pending | -- | -- | -- |
| 07/23/2021 07/23/21 | For Sale | $29,000 | 0.0% | -- |
| 05/25/2021 05/25/21 | Pending | -- | -- | -- |
| 10/27/2020 10/27/20 | For Sale | $29,000 | +154.4% | -- |
| 10/20/2020 10/20/20 | Off Market | $11,400 | -- | -- |
| 01/08/2020 01/08/20 | For Sale | $29,000 | -- | -- |
Purchase History
| Date | Type | Sale Price | Title Company |
|---|---|---|---|
| Warranty Deed | $110,000 | None Listed On Document | |
| Warranty Deed | $57,000 | Hutchens Law Firm Llp |
Mortgage History
| Date | Status | Loan Amount | Loan Type |
|---|---|---|---|
| Previous Owner | $50,160 | New Conventional |
Similar Homes in Dallas, NC
Source: Canopy MLS (Canopy Realtor® Association)
MLS Number: 4270832
APN: 210515
- 236 Mark Ryan Ln
- 240 Mark Ryan Ln
- 1274 Carpenter Springs Dr
- 500 Business Park Dr
- 1225 Timber Run Dr
- 3509 Havenwood Rd
- 541 Old Nc 277 Rd
- 560 Blue Sky Dr
- 000 Old Nc 277 Rd
- 1526 Lauren Alexis Ct
- 1508 Avalon Oaks Ct
- 128 Poplar Hill Rd
- 2809 Dallas Cherryville Hwy
- 4618 Dallas High Shoals Hwy
- 000 Dallas Cherryville Hwy
- 00 Mauney Rd
- 000 Mauney Rd
- 211 Forgotten Ln
- 116 April Ln
- 715 Hester Dr
- 2129 Puetts Chapel Rd
- 3176 Green Apple Dr
- 3068 Green Apple Dr
- 1302 Dallas Cherryville Hwy Unit Cascade
- 1302 Dallas Cherryville Hwy Unit 1205
- 1302 Dallas Cherryville Hwy Unit Meander
- 1302 Dallas Cherryville Hwy
- 5012 St Charles Dr
- 6012 Bradford Ct
- 1512 Cottage Creek Dr
- 308 North St
- 100 Humboldt Village Ln
- 204 Sams Trail
- 119 W Robinson St
- 416 E Wilkins St
- 508 E Maine Ave
- 221 E Maine Ave
- 505 E Robinson St
- 401 E Washington Ave
- 403 S Davis St

