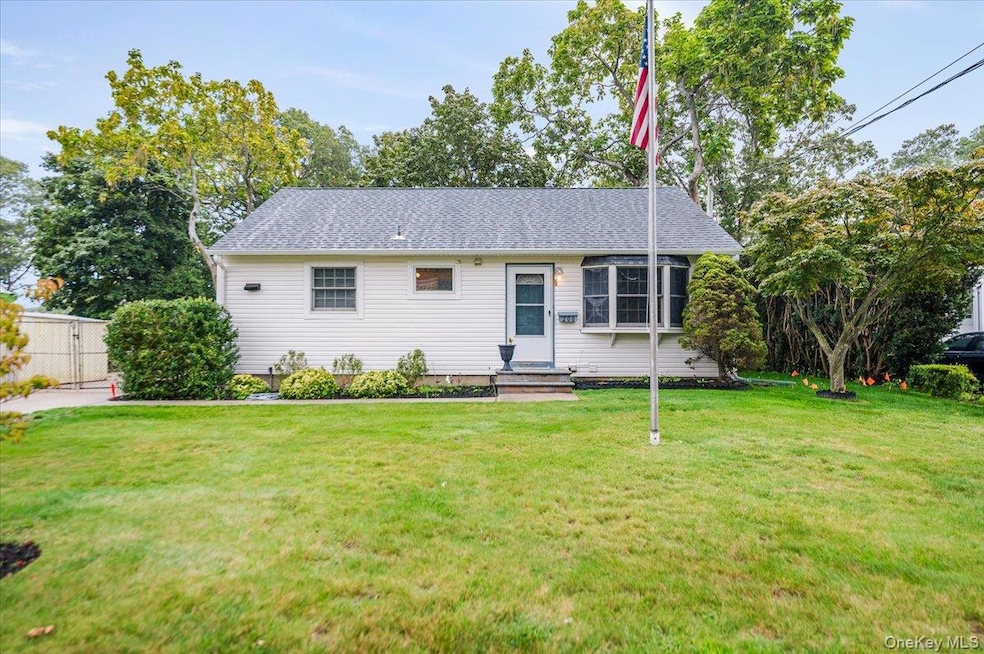200 Mark Tree Rd Centereach, NY 11720
Estimated payment $3,300/month
Highlights
- 2-Story Property
- Covered Patio or Porch
- Eat-In Kitchen
- Main Floor Bedroom
- 1 Car Detached Garage
- Laundry Room
About This Home
Three generations of love, laughter, and cherished memories have filled this beloved home—now it's your turn to make it your own. The finished basement offers flexible space for guests, a home office, or your favorite hobbies. Outside, the detached garage—bright, spacious, and wired for electricity—is perfect for your vehicle, a workshop, or creative pursuits. In wall a/c units are in as is condition. Washer/dryer in as is condition. Electric service is 100 AMP for each floor. And with a beautifully manicured 0.25-acre backyard and a relaxing awning-covered patio, you'll have the perfect setting for gatherings or peaceful afternoons in the shade.
Listing Agent
Netter Real Estate Inc Brokerage Phone: 631-661-5100 License #10301218012 Listed on: 09/25/2025
Co-Listing Agent
Netter Real Estate Inc Brokerage Phone: 631-661-5100 License #10401207989
Home Details
Home Type
- Single Family
Est. Annual Taxes
- $8,035
Year Built
- Built in 1957
Lot Details
- 10,019 Sq Ft Lot
- Lot Dimensions are 75x134
- Dog Run
- Fenced
- Landscaped
- Level Lot
- Front Yard Sprinklers
- Back and Front Yard
Parking
- 1 Car Detached Garage
- Driveway
- Off-Street Parking
Home Design
- 2-Story Property
- Vinyl Siding
Interior Spaces
- 1,264 Sq Ft Home
- Awning
- Carpet
Kitchen
- Eat-In Kitchen
- Gas Oven
- Dishwasher
Bedrooms and Bathrooms
- 3 Bedrooms
- Main Floor Bedroom
- Bathroom on Main Level
- 1 Full Bathroom
Laundry
- Laundry Room
- Washer and Electric Dryer Hookup
Finished Basement
- Basement Fills Entire Space Under The House
- Laundry in Basement
Outdoor Features
- Covered Patio or Porch
Schools
- Oxhead Road Elementary School
- Dawnwood Middle School
- Centereach High School
Utilities
- Multiple cooling system units
- Heating System Uses Natural Gas
- Gas Water Heater
- Cesspool
Listing and Financial Details
- Legal Lot and Block 26 / 4
- Assessor Parcel Number 0200-442-00-04-00-026-000
Map
Home Values in the Area
Average Home Value in this Area
Tax History
| Year | Tax Paid | Tax Assessment Tax Assessment Total Assessment is a certain percentage of the fair market value that is determined by local assessors to be the total taxable value of land and additions on the property. | Land | Improvement |
|---|---|---|---|---|
| 2024 | $5,326 | $1,700 | $150 | $1,550 |
| 2023 | $5,326 | $1,700 | $150 | $1,550 |
| 2022 | $4,592 | $1,700 | $150 | $1,550 |
| 2021 | $4,592 | $1,700 | $150 | $1,550 |
| 2020 | $4,731 | $1,700 | $150 | $1,550 |
| 2019 | $4,731 | $0 | $0 | $0 |
| 2018 | $4,422 | $1,700 | $150 | $1,550 |
| 2017 | $4,422 | $1,700 | $150 | $1,550 |
| 2016 | $4,441 | $1,700 | $150 | $1,550 |
| 2015 | -- | $1,700 | $150 | $1,550 |
| 2014 | -- | $1,700 | $150 | $1,550 |
Property History
| Date | Event | Price | List to Sale | Price per Sq Ft |
|---|---|---|---|---|
| 10/23/2025 10/23/25 | Pending | -- | -- | -- |
| 09/25/2025 09/25/25 | For Sale | $499,000 | -- | $395 / Sq Ft |
Purchase History
| Date | Type | Sale Price | Title Company |
|---|---|---|---|
| Interfamily Deed Transfer | -- | -- |
Source: OneKey® MLS
MLS Number: 916211
APN: 0200-442-00-04-00-026-000
- 12 Michael Ct
- 202 Stanley Dr
- 70 Forest Rd
- 26 Midday Dr
- 171 Stanley Dr
- 64 (Lot 3 Birmingham Blydenburgh Rd
- N/C Pleasant Lot 1 Ave
- 64 (Lot 4 Birmingham Blydenburgh Rd
- 158 Noel Dr
- 158 Stanley Dr
- 11 Norman Dr
- 84 Oxhead Rd
- 137 Dawn Dr
- 47 Hunter Ln
- 69 Gould Rd
- 8 Henry St
- 70 Hunter Ln
- 131 Eastwood Blvd
- 23 Woods Ln
- 23 W Court Dr







