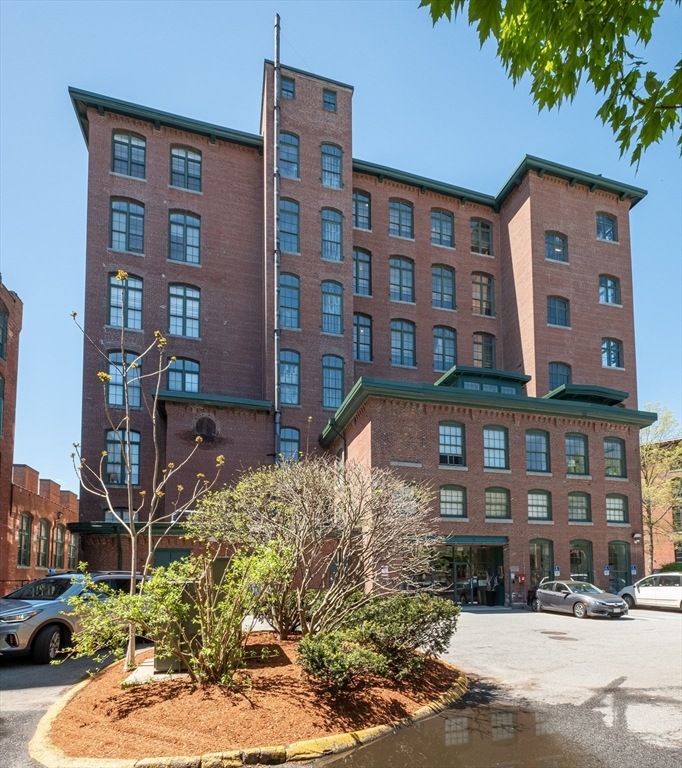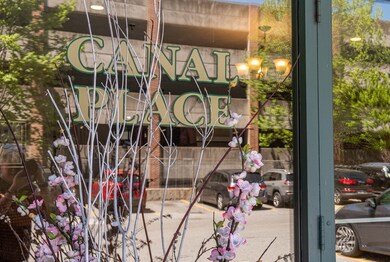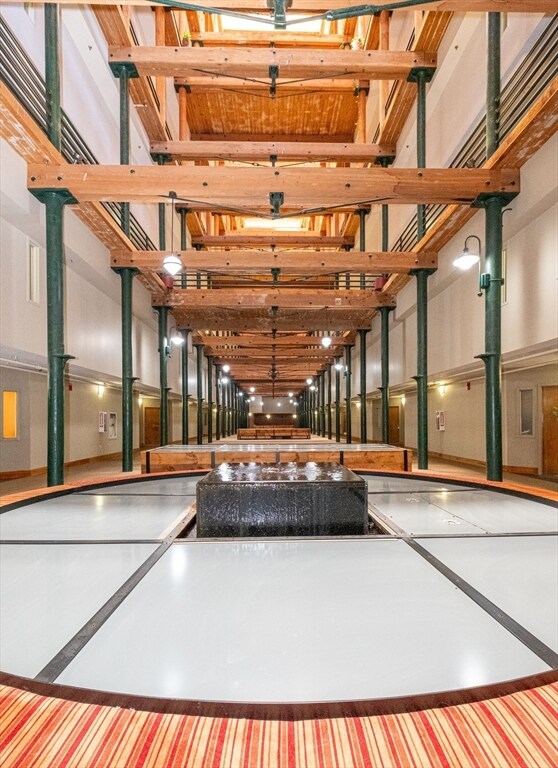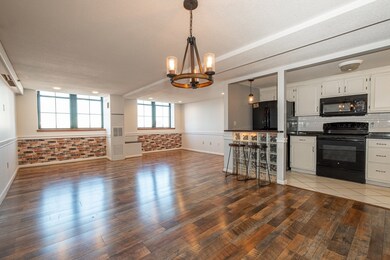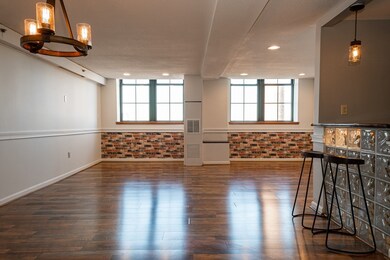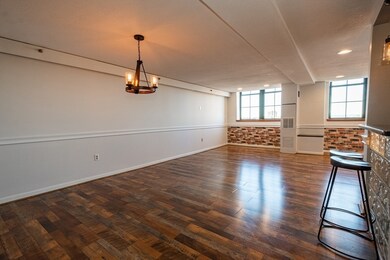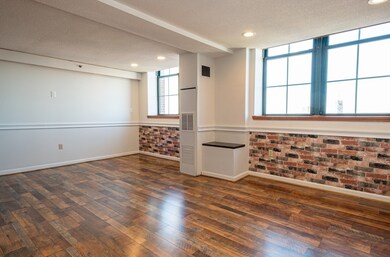
Canal Place 200 Market St Unit 604 Lowell, MA 01852
Highlights
- Open Floorplan
- Solid Surface Countertops
- Chair Railings
- Custom Closet System
- Elevator
- 4-minute walk to Lucy Larcom Park
About This Home
As of July 2024Make yourself at home in this charming 2-bedroom, 1.5-bathroom Townhouse nestled in the heart of Canal Place. Step into a welcoming foyer adorned with ample closets, leading into a bright and airy open-concept living space. Recently installed flooring, cozy window seating, a dining area, and breakfast bar create a perfect environment for relaxation or entertaining. Upstairs, discover two generously sized bedrooms boasting walk-in closets, accompanied by a convenient laundry room. Enjoy the convenience of a prime location with a walkability score of 98, placing you just a stone's throw from Lowell's vibrant attractions, including restaurants, theaters, museums, national parks, pharmacies, and grocery stores. Additionally, nearby amenities include Lowell General Hospital Saints Campus, UMass, & Middlesex College. With allowances for two pets (subject to restrictions), this townhouse offers the perfect blend of comfort, convenience, and accessibility for modern living.
Townhouse Details
Home Type
- Townhome
Est. Annual Taxes
- $4,327
Year Built
- Built in 1986
HOA Fees
- $528 Monthly HOA Fees
Home Design
- Rubber Roof
Interior Spaces
- 1,522 Sq Ft Home
- 2-Story Property
- Open Floorplan
- Chair Railings
- Recessed Lighting
- Entrance Foyer
- Basement
Kitchen
- Range
- Microwave
- Dishwasher
- Solid Surface Countertops
- Disposal
Flooring
- Wall to Wall Carpet
- Ceramic Tile
Bedrooms and Bathrooms
- 2 Bedrooms
- Primary bedroom located on second floor
- Custom Closet System
- Walk-In Closet
- Bathtub with Shower
Laundry
- Laundry on upper level
- Dryer
- Washer
Parking
- 2 Car Parking Spaces
- Assigned Parking
Utilities
- Forced Air Heating and Cooling System
- Heat Pump System
Listing and Financial Details
- Assessor Parcel Number M:160 B:3905 L:2001 U:604,3187444
Community Details
Overview
- Association fees include gas, water, sewer, insurance, maintenance structure, road maintenance, snow removal
- 219 Units
- Canal Place 1 Community
Amenities
- Common Area
- Elevator
Similar Homes in Lowell, MA
Home Values in the Area
Average Home Value in this Area
Property History
| Date | Event | Price | Change | Sq Ft Price |
|---|---|---|---|---|
| 07/09/2024 07/09/24 | Sold | $360,000 | 0.0% | $237 / Sq Ft |
| 06/03/2024 06/03/24 | Pending | -- | -- | -- |
| 05/16/2024 05/16/24 | For Sale | $359,900 | +83.6% | $236 / Sq Ft |
| 05/02/2016 05/02/16 | Sold | $196,000 | -2.0% | $129 / Sq Ft |
| 01/21/2016 01/21/16 | Pending | -- | -- | -- |
| 10/14/2015 10/14/15 | For Sale | $199,900 | -- | $132 / Sq Ft |
Tax History Compared to Growth
Agents Affiliated with this Home
-

Seller's Agent in 2024
Jim Armstrong
Aluxety
(978) 394-6736
67 Total Sales
-
K
Seller's Agent in 2016
Kevin Durkin
Laer Realty
-

Buyer's Agent in 2016
Michael Page
LAER Realty Partners
(978) 390-1700
111 Total Sales
About Canal Place
Map
Source: MLS Property Information Network (MLS PIN)
MLS Number: 73239079
- 172 Middle St Unit 105
- 172 Middle St Unit 109
- 200 Market St Unit 3010
- 200 Market St Unit 12A
- 200 Market St Unit 3107
- 200 Market St Unit 607
- 200 Market St Unit 44B
- 200 Market St Unit 606
- 200 Market St Unit 51B
- 200 Market St Unit 3409
- 200 Market St Unit 3410
- 61 Market St Unit 2B
- 33 Middle St Unit 2
- 58 Prescott St Unit 11
- 240 Jackson St Unit 602
- 17 Kearney Square Unit 206
- 17 Kearney Square Unit 209
- 130 John St Unit G01
- 130 John St Unit 209
- 46 Cork St
