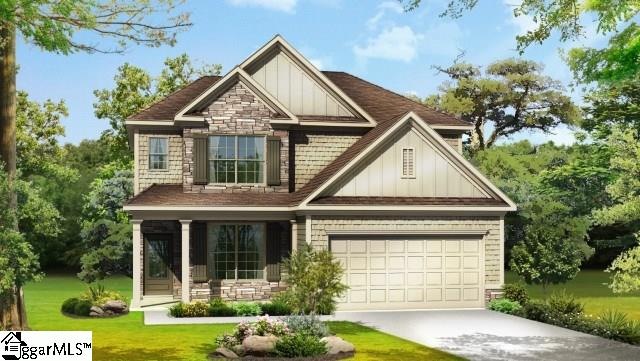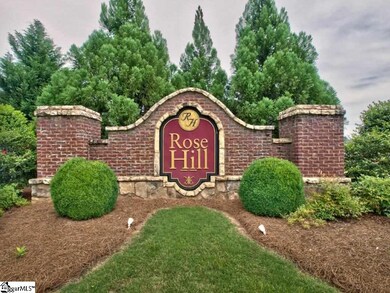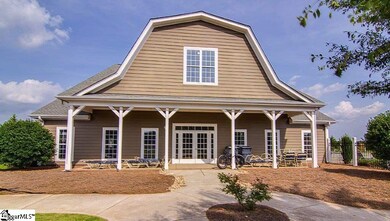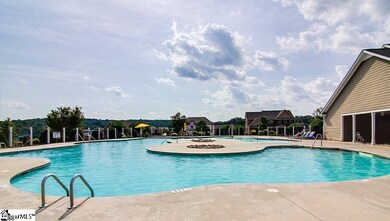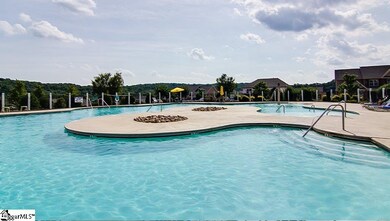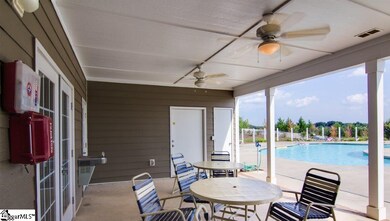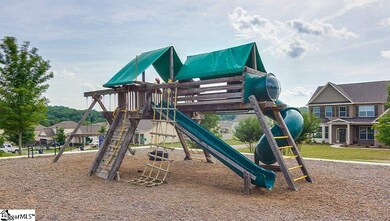
200 Marshfield Easley, SC 29642
Highlights
- New Construction
- Open Floorplan
- Wood Flooring
- Concrete Primary School Rated A-
- Craftsman Architecture
- Corner Lot
About This Home
As of May 2017One of our most popular floor plans, the Miller has 4 bedrooms, 2.5 bath 2-story home with lots of square footage. Formal dining room and gourmet kitchen has granite countertops, stainless steel appliances and a large center island that opens to the breakfast area and great room. Large owners suite with Trey ceiling, and 3 other bedrooms upstairs, one of which is massive and can easily be used as a media room or bonus room. Great Owners Bath with huge walk in closet. 100% financing available for qualified buyers! We are just starting construction so you will be able to customize this home and make it your own. Rose Hill is almost sold out and this is one of the last opportunities to live in this highly sought after community. No onsite agent in community. Showings are by appointment only.
Last Agent to Sell the Property
Angie Moss
D.R. Horton License #20906 Listed on: 04/07/2017

Home Details
Home Type
- Single Family
Est. Annual Taxes
- $1,370
Year Built
- 2016
Lot Details
- 8,276 Sq Ft Lot
- Corner Lot
- Level Lot
HOA Fees
- $40 Monthly HOA Fees
Parking
- 2 Car Attached Garage
Home Design
- Craftsman Architecture
- Traditional Architecture
- Bungalow
- Slab Foundation
- Composition Roof
- Vinyl Siding
- Stone Exterior Construction
Interior Spaces
- 2,082 Sq Ft Home
- 2,000-2,199 Sq Ft Home
- 2-Story Property
- Open Floorplan
- Tray Ceiling
- Smooth Ceilings
- Ceiling height of 9 feet or more
- Ceiling Fan
- Gas Log Fireplace
- Thermal Windows
- Great Room
- Breakfast Room
- Dining Room
- Pull Down Stairs to Attic
- Fire and Smoke Detector
Kitchen
- Self-Cleaning Oven
- Free-Standing Gas Range
- Microwave
- Dishwasher
- Granite Countertops
- Disposal
Flooring
- Wood
- Carpet
- Vinyl
Bedrooms and Bathrooms
- 4 Bedrooms
- Primary bedroom located on second floor
- Walk-In Closet
- Primary Bathroom is a Full Bathroom
- Dual Vanity Sinks in Primary Bathroom
- Garden Bath
- Separate Shower
Laundry
- Laundry Room
- Laundry on main level
Outdoor Features
- Patio
- Front Porch
Utilities
- Forced Air Heating and Cooling System
- Heating System Uses Natural Gas
- Underground Utilities
- Gas Water Heater
- Cable TV Available
Listing and Financial Details
- Tax Lot 129
Community Details
Overview
- Jennifer Frodle HOA
- Built by DR Horton
- Rose Hill Subdivision, Miller Floorplan
- Mandatory home owners association
Amenities
- Common Area
Recreation
- Community Playground
- Community Pool
Ownership History
Purchase Details
Home Financials for this Owner
Home Financials are based on the most recent Mortgage that was taken out on this home.Similar Homes in Easley, SC
Home Values in the Area
Average Home Value in this Area
Purchase History
| Date | Type | Sale Price | Title Company |
|---|---|---|---|
| Deed | $218,905 | None Available |
Mortgage History
| Date | Status | Loan Amount | Loan Type |
|---|---|---|---|
| Open | $289,251 | FHA | |
| Closed | $241,000 | New Conventional | |
| Closed | $207,058 | FHA |
Property History
| Date | Event | Price | Change | Sq Ft Price |
|---|---|---|---|---|
| 07/29/2025 07/29/25 | Price Changed | $384,983 | 0.0% | $192 / Sq Ft |
| 07/23/2025 07/23/25 | Price Changed | $384,985 | 0.0% | $192 / Sq Ft |
| 07/14/2025 07/14/25 | Price Changed | $384,990 | 0.0% | $192 / Sq Ft |
| 06/23/2025 06/23/25 | Price Changed | $385,000 | -3.4% | $193 / Sq Ft |
| 06/17/2025 06/17/25 | Price Changed | $398,500 | -0.1% | $199 / Sq Ft |
| 06/06/2025 06/06/25 | Price Changed | $399,000 | -1.5% | $200 / Sq Ft |
| 05/02/2025 05/02/25 | For Sale | $405,000 | +85.0% | $203 / Sq Ft |
| 05/15/2017 05/15/17 | Sold | $218,905 | 0.0% | $109 / Sq Ft |
| 04/09/2017 04/09/17 | Pending | -- | -- | -- |
| 04/07/2017 04/07/17 | For Sale | $218,905 | -- | $109 / Sq Ft |
Tax History Compared to Growth
Tax History
| Year | Tax Paid | Tax Assessment Tax Assessment Total Assessment is a certain percentage of the fair market value that is determined by local assessors to be the total taxable value of land and additions on the property. | Land | Improvement |
|---|---|---|---|---|
| 2024 | $1,370 | $9,920 | $1,860 | $8,060 |
| 2023 | $1,370 | $9,920 | $1,860 | $8,060 |
| 2022 | $1,323 | $9,920 | $1,860 | $8,060 |
| 2021 | $1,249 | $8,750 | $2,100 | $6,650 |
| 2020 | $1,274 | $8,750 | $2,100 | $6,650 |
| 2019 | $1,274 | $8,750 | $2,100 | $6,650 |
| 2018 | $4,224 | $13,120 | $3,150 | $9,970 |
| 2017 | $0 | $1,200 | $1,200 | $0 |
| 2016 | $22 | $0 | $0 | $0 |
Agents Affiliated with this Home
-
C
Seller's Agent in 2025
Chad McMahan
LPT Realty, LLC.
-
A
Seller's Agent in 2017
Angie Moss
D.R. Horton
-
D
Buyer's Agent in 2017
Dustin Kennedy
Impact Realty Group - Gville
Map
Source: Greater Greenville Association of REALTORS®
MLS Number: 1341345
APN: 213-12-01-270
- 11 Harwick Ct
- 100 Dartford Ct
- 7 Dartford Ct
- 202 Buxton
- 859 Mount Airy Church Rd
- 207 Shale Dr
- 422 Basalt Ct
- 118 Rickys Path
- 110 Rickys Path
- 244 Shale Dr
- 144 Caledonia Dr
- 100 Bent Willow Way
- 169 Caledonia Dr
- 316 Carriage Hill Dr
- 201 Vireo Rd Unit Homesite 01
- 1117 Briarwood Dr
- 3 Porcher Ln
- 16 Monroe Ct
- 125 White Oak Dr
