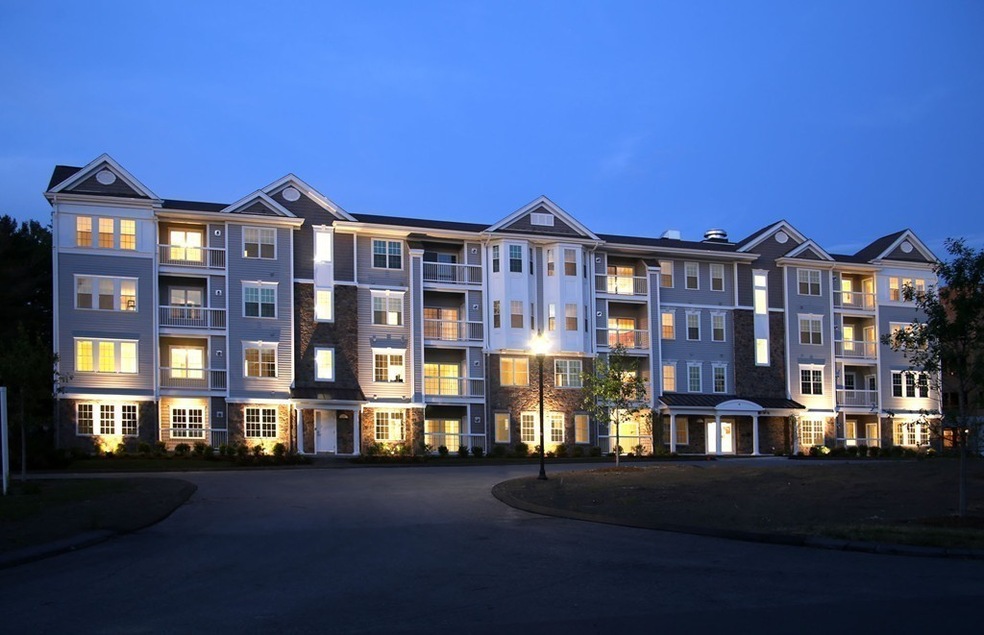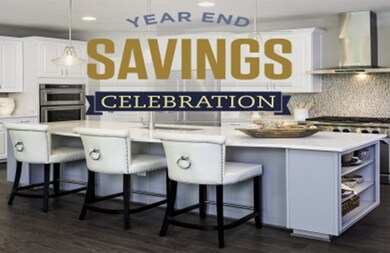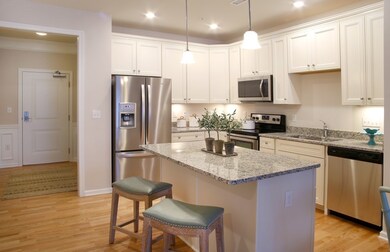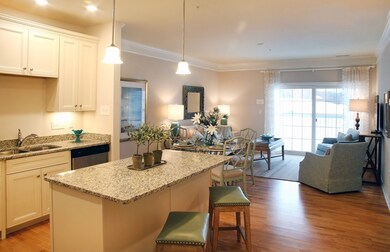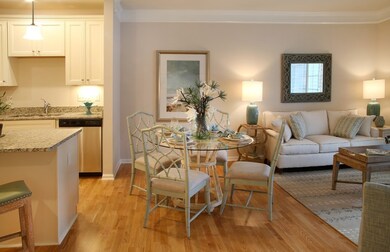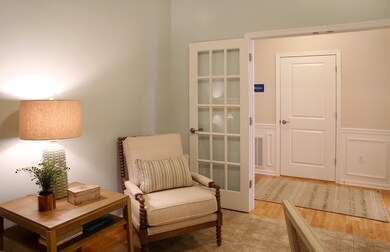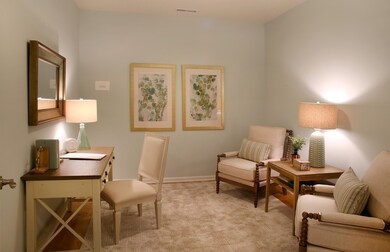
200 Martins Landing Unit 405 North Reading, MA 01864
Highlights
- Wood Flooring
- Tankless Water Heater
- Central Heating and Cooling System
- J Turner Hood Rated A-
About This Home
As of June 2021PRE-CONSTRUCTION PRICE INCENTIVES!! The long-awaited 55+ community - MARTINS LANDING is now Open! IN A MODERN SECURE ELEVATOR BUILDING! This fabulous, sun-filled, 4th floor 2-bedroom 1121sf, single level Fairdale style home features an open eat-in granite kitchen, large living room w/private balcony, separate den/office, spacious master suite w/walk-in closet, full bath with stall shower, full sized side by side washer & dryer, hardwood flooring plus lots of crown & panel moldings. Quaint quiet community close to all major highways shopping, recreation & More! Deeded garage parking still possible, act quickly! Please Visit our Sales Office and “ASK US TODAY ABOUT THIS LIMITED TIME OFFER ON SELECT MOVE-IN READY HOMES! Open Tuesday - Sunday 10-4, Monday's by Appointment.
Last Agent to Sell the Property
Jolene Morrow
Pulte Homes of New England License #449539513 Listed on: 04/04/2018
Co-Listed By
Monika Taylor
Redfin Corp. License #449546643
Property Details
Home Type
- Condominium
Est. Annual Taxes
- $65
Year Built
- Built in 2018
Lot Details
- Year Round Access
HOA Fees
- $314 per month
Kitchen
- Range
- Microwave
- Dishwasher
Flooring
- Wood
- Wall to Wall Carpet
- Tile
Laundry
- Dryer
- Washer
Utilities
- Central Heating and Cooling System
- Heating System Uses Gas
- Tankless Water Heater
- Natural Gas Water Heater
- Private Sewer
- Cable TV Available
Community Details
- Call for details about the types of pets allowed
Ownership History
Purchase Details
Home Financials for this Owner
Home Financials are based on the most recent Mortgage that was taken out on this home.Purchase Details
Home Financials for this Owner
Home Financials are based on the most recent Mortgage that was taken out on this home.Similar Homes in North Reading, MA
Home Values in the Area
Average Home Value in this Area
Purchase History
| Date | Type | Sale Price | Title Company |
|---|---|---|---|
| Condominium Deed | $440,000 | None Available | |
| Condominium Deed | $391,086 | -- |
Mortgage History
| Date | Status | Loan Amount | Loan Type |
|---|---|---|---|
| Open | $325,000 | Purchase Money Mortgage |
Property History
| Date | Event | Price | Change | Sq Ft Price |
|---|---|---|---|---|
| 06/30/2021 06/30/21 | Sold | $440,000 | 0.0% | $393 / Sq Ft |
| 05/22/2021 05/22/21 | Pending | -- | -- | -- |
| 05/11/2021 05/11/21 | For Sale | $439,900 | 0.0% | $393 / Sq Ft |
| 04/11/2021 04/11/21 | Pending | -- | -- | -- |
| 04/07/2021 04/07/21 | For Sale | $439,900 | +12.5% | $393 / Sq Ft |
| 12/21/2018 12/21/18 | Sold | $391,086 | -6.4% | $349 / Sq Ft |
| 10/30/2018 10/30/18 | Pending | -- | -- | -- |
| 10/27/2018 10/27/18 | Price Changed | $417,700 | +0.2% | $373 / Sq Ft |
| 08/31/2018 08/31/18 | Price Changed | $417,055 | +1.0% | $372 / Sq Ft |
| 04/04/2018 04/04/18 | For Sale | $412,995 | -- | $368 / Sq Ft |
Tax History Compared to Growth
Tax History
| Year | Tax Paid | Tax Assessment Tax Assessment Total Assessment is a certain percentage of the fair market value that is determined by local assessors to be the total taxable value of land and additions on the property. | Land | Improvement |
|---|---|---|---|---|
| 2025 | $65 | $495,800 | $0 | $495,800 |
| 2024 | $6,550 | $495,800 | $0 | $495,800 |
| 2023 | $6,035 | $431,400 | $0 | $431,400 |
| 2022 | $6,089 | $405,900 | $0 | $405,900 |
| 2021 | $6,132 | $392,300 | $0 | $392,300 |
Agents Affiliated with this Home
-

Seller's Agent in 2021
Melissa Kimball
Laer Realty
(978) 649-8909
1 in this area
13 Total Sales
-
N
Buyer's Agent in 2021
North Star Group
Compass
-
J
Seller's Agent in 2018
Jolene Morrow
Pulte Homes of New England
-
M
Seller Co-Listing Agent in 2018
Monika Taylor
Redfin Corp.
Map
Source: MLS Property Information Network (MLS PIN)
MLS Number: 72303092
APN: NREA-000007-000000-000200-000405
- 240 Martins Landing Unit 405
- 240 Martins Landing Unit 207
- 230 Martins Landing Unit 310
- 260 Martins Landing Unit 309
- 200 Martins Landing Unit 108
- 260 Martins Landing Unit 508
- 250 Martins Landing Unit 213
- 300 Martins Landing Unit 9212
- 300 Martins Landing Unit 9110
- 320 Martins Landing Unit 112
- 320 Martins Landing Unit 401
- 320 Martins Landing Unit 207
- 320 Martins Landing Unit 212
- 320 Martins Landing Unit 204
- 320 Martins Landing Unit 301
- 320 Martins Landing Unit 108
- 320 Martins Landing Unit 306
- 320 Martins Landing Unit 103
- 320 Martins Landing Unit 410
- 320 Martins Landing Unit 506
