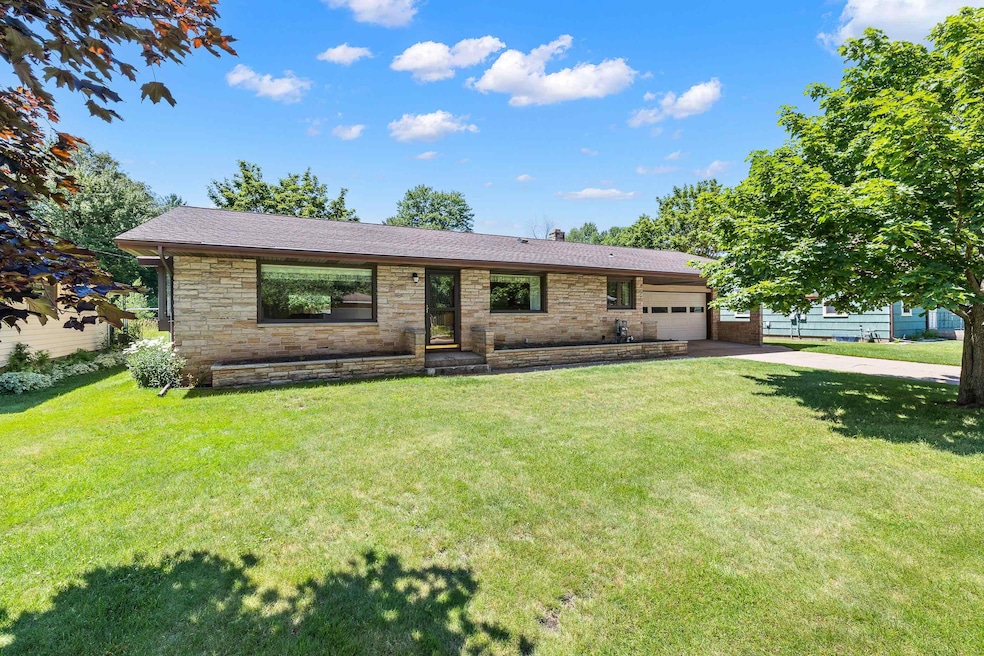
200 Meadow St Stevens Point, WI 54481
Highlights
- Ranch Style House
- 2 Car Attached Garage
- Forced Air Heating and Cooling System
- Lower Floor Utility Room
- Ceramic Tile Flooring
- Ceiling Fan
About This Home
As of February 2025This 3BD, 1.5BA spacious ranch home has tremendous potential, a desirable location, and functional floorplan. With exterior masonry and mortar joints in excellent condition, the solid construction of this home is evident throughout. Meal prep and entertaining is possible as the kitchen features many linear feet of counter tops, upper and lower cabinets. A corner sink is positioned with the goal of maximizing natural light. Blonde trim work leading to the family room and throughout the home is in great shape, demonstrating homeowner care over the years. Family room has abundant natural light and bump out window, offering a dedicated area for greenery. Main floor bathroom shower pan with shallow height is convenient along with the multitude of closets and storage areas, including an aromatic cedar lined closet.
Last Agent to Sell the Property
EXIT REALTY CW Brokerage Phone: 715-321-2825 License #93838-94 Listed on: 07/08/2024

Last Buyer's Agent
EXIT REALTY CW Brokerage Phone: 715-321-2825 License #93838-94 Listed on: 07/08/2024

Home Details
Home Type
- Single Family
Est. Annual Taxes
- $3,461
Year Built
- Built in 1962
Lot Details
- 10,019 Sq Ft Lot
- Lot Dimensions are 130x77
Home Design
- Ranch Style House
- Shingle Roof
- Stone Exterior Construction
Interior Spaces
- 1,676 Sq Ft Home
- Ceiling Fan
- Window Treatments
- Lower Floor Utility Room
- Partially Finished Basement
- Block Basement Construction
Kitchen
- Gas Oven or Range
- Cooktop
- Microwave
Flooring
- Carpet
- Linoleum
- Ceramic Tile
Bedrooms and Bathrooms
- 3 Bedrooms
Laundry
- Dryer
- Washer
Parking
- 2 Car Attached Garage
- Garage Door Opener
- Driveway
Outdoor Features
- Storage Shed
Utilities
- Forced Air Heating and Cooling System
- Natural Gas Water Heater
- Public Septic
- High Speed Internet
- Cable TV Available
Listing and Financial Details
- Assessor Parcel Number 281-24-0829300332
Ownership History
Purchase Details
Home Financials for this Owner
Home Financials are based on the most recent Mortgage that was taken out on this home.Purchase Details
Home Financials for this Owner
Home Financials are based on the most recent Mortgage that was taken out on this home.Purchase Details
Purchase Details
Similar Homes in Stevens Point, WI
Home Values in the Area
Average Home Value in this Area
Purchase History
| Date | Type | Sale Price | Title Company |
|---|---|---|---|
| Warranty Deed | $325,000 | Gowey Abstract & Title | |
| Warranty Deed | $249,900 | Gowey Abstract & Title Company | |
| Deed | $249,900 | Gowey Abstract & Title Company | |
| Warranty Deed | -- | -- | |
| Warranty Deed | -- | -- | |
| Quit Claim Deed | -- | Lauterbach Michael J |
Mortgage History
| Date | Status | Loan Amount | Loan Type |
|---|---|---|---|
| Open | $292,500 | New Conventional |
Property History
| Date | Event | Price | Change | Sq Ft Price |
|---|---|---|---|---|
| 02/19/2025 02/19/25 | Sold | $325,000 | -7.1% | $160 / Sq Ft |
| 01/14/2025 01/14/25 | Pending | -- | -- | -- |
| 12/19/2024 12/19/24 | For Sale | $349,900 | +40.5% | $173 / Sq Ft |
| 08/26/2024 08/26/24 | Sold | $249,000 | -0.4% | $149 / Sq Ft |
| 07/08/2024 07/08/24 | For Sale | $249,900 | -- | $149 / Sq Ft |
Tax History Compared to Growth
Tax History
| Year | Tax Paid | Tax Assessment Tax Assessment Total Assessment is a certain percentage of the fair market value that is determined by local assessors to be the total taxable value of land and additions on the property. | Land | Improvement |
|---|---|---|---|---|
| 2024 | $41 | $226,100 | $25,000 | $201,100 |
| 2023 | $0 | $226,100 | $25,000 | $201,100 |
| 2022 | $3,229 | $134,200 | $16,600 | $117,600 |
| 2021 | $3,120 | $134,200 | $16,600 | $117,600 |
| 2020 | $3,157 | $134,200 | $16,600 | $117,600 |
| 2019 | $3,107 | $134,200 | $16,600 | $117,600 |
| 2018 | $2,915 | $134,200 | $16,600 | $117,600 |
| 2017 | $2,842 | $134,200 | $16,600 | $117,600 |
| 2016 | $2,190 | $94,200 | $10,600 | $83,600 |
| 2015 | $2,217 | $94,200 | $10,600 | $83,600 |
| 2014 | $2,157 | $94,200 | $10,600 | $83,600 |
Agents Affiliated with this Home
-
D
Seller's Agent in 2025
Deb Kawleski
Coldwell Banker Advantage LLC
-
S
Buyer's Agent in 2025
SCWMLS Non-Member
South Central Non-Member
-
S
Seller's Agent in 2024
SCOTT STANKOWSKI
EXIT REALTY CW
-
B
Seller Co-Listing Agent in 2024
BRYAN RADLINGER
EXIT REALTY CW
Map
Source: Central Wisconsin Multiple Listing Service
MLS Number: 22402957
APN: 281-24-0829300332
- 801 Walker St
- 601 Meadow St
- 509 1st St
- 1026 4th Ave
- 924 4th Ave
- 649 Walker St
- 1017 4th Ave
- 525 Wadleigh St
- 608 Prentice St
- 305 2nd St N
- 448 Wadleigh St
- 1225 Franklin St Unit 1225-A Franklin Stre
- 1016 Portage St
- 932 Portage St
- 1016 3rd St
- 1025 Smith St
- 1023 Prentice St
- 309 Division St N
- 1532 College Ave Unit 1101/1101A Rogers St
- Lot 2 N Point Dr






