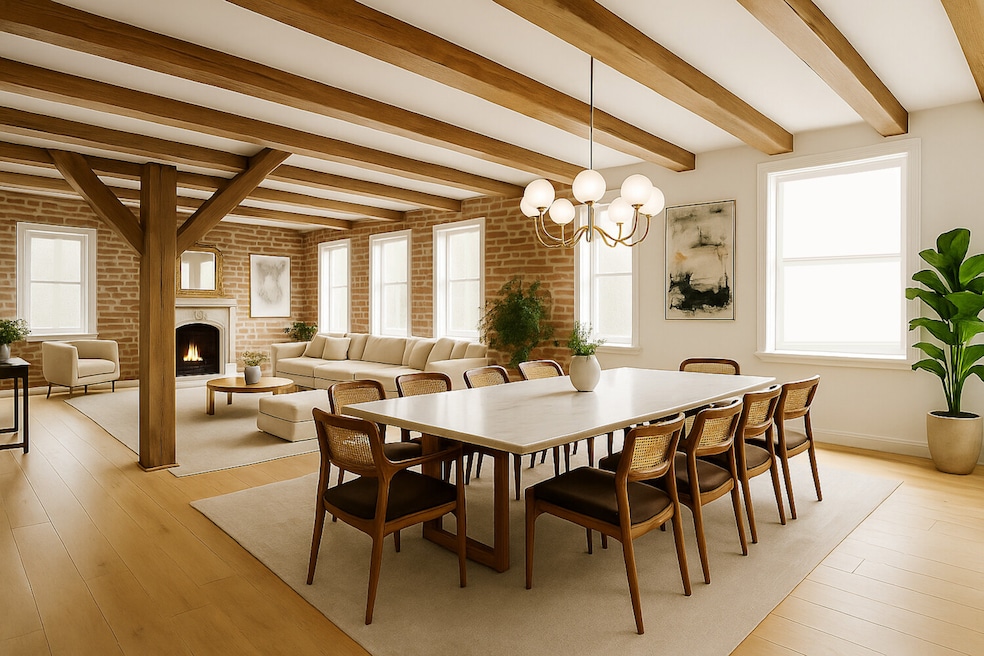200 Mercer St Unit PH4C New York, NY 10012
Greenwich Village NeighborhoodEstimated payment $23,693/month
Highlights
- 1 Fireplace
- 1-minute walk to Bleecker Street
- Views
- P.S. 3 Charrette School Rated A
- Elevator
- 4-minute walk to Mercer Playground
About This Home
Bring your architect-and your imagination-to this one-of-a-kind NoHo penthouse loft. Featuring approximately 1,000 sq ft of private outdoor space, this sun-drenched residence crowns a historic building that once served as horse stables.
From the moment you enter through the landscaped courtyard, you're transported into a private urban oasis rarely found in Manhattan. Inside, classic loft features shine: exposed brick, original wood beams, and a wood-burning fireplace. With three exposures, natural light pours in throughout the day-and the potential to add skylights could enhance the bright, airy feel even further.
The upper level includes a tranquil second bedroom with an ensuite bath and ample closet space. Overlooking the private terrace and tucked away on the courtyard side of the building, it offers a peaceful, pin-drop quiet retreat-ideal for restful nights and creative mornings.
Step outside to your private rooftop haven: a lush, garden-like terrace that feels like your own sky-high backyard. Whether enjoying a morning coffee or entertaining at sunset, this outdoor sanctuary is truly special. With precedent already set in the co-op, there may be potential to expand over the existing roof deck, offering an extraordinary opportunity to customize your dream home and add future value.
Located on one of NoHo's most sought-after blocks, you're moments from SoHo, the West Village, and NoHo's renowned dining and boutique shopping. Transportation is seamless with access to the B, D, F, M, 6, N, R, W, A, C, E, and 1 trains, Citi Bike stations, and easy cab service on the wide, tree-lined street.
Residents enjoy access to NYU's half-Olympic-sized swimming pool directly across the street (membership required), newly updated common areas, virtual doorman services, and daily support from a dedicated superintendent and porter. This boutique 26-unit co-op is pet-friendly and allows pieds- -terre, LLC purchases (with board approval), and washer/dryers in unit. "Wet-over-dry" layouts are permitted, giving you even more flexibility in your design vision.
Please note: Serhant does not confirm the feasibility of renovations or expansions. Buyers should consult their own architect, engineer, and contractor, and would be subject to Co-op Board approval, and Landmarks approval.
If you're searching for a home with history, heart, and endless potential-look no further.
Property Details
Home Type
- Co-Op
Year Built
- Built in 1940
HOA Fees
- $3,347 Monthly HOA Fees
Home Design
- Entry on the 4th floor
Interior Spaces
- 2,000 Sq Ft Home
- 1 Fireplace
- Property Views
Bedrooms and Bathrooms
- 2 Bedrooms
- 2 Full Bathrooms
Utilities
- No Cooling
Listing and Financial Details
- Legal Lot and Block 0032 / 00523
Community Details
Overview
- Greenwich Village Subdivision
- Property has 2 Levels
Amenities
- Elevator
Map
Home Values in the Area
Average Home Value in this Area
Property History
| Date | Event | Price | List to Sale | Price per Sq Ft |
|---|---|---|---|---|
| 10/22/2025 10/22/25 | Pending | -- | -- | -- |
| 06/18/2025 06/18/25 | For Sale | $3,250,000 | -- | $1,625 / Sq Ft |
Source: Real Estate Board of New York (REBNY)
MLS Number: RLS20031816
- 200 Mercer St Unit 1A
- 200 Mercer St Unit 4D
- 88 Bleecker St Unit 6A
- 77 Bleecker St Unit 614
- 77 Bleecker St Unit 123E
- 77 Bleecker St Unit 316
- 77 Bleecker St Unit 1011
- 77 Bleecker St Unit 421E
- 77 Bleecker St Unit 320
- 77 Bleecker St Unit 105
- 77 Bleecker St Unit 517
- 77 Bleecker St Unit 816
- 652 Broadway Unit 5
- 169 Mercer St Unit 2
- 19 Bond St Unit 4A
- 1 Great Jones Aly Unit 4A
- 21 Bond St Unit PH
- 132 Greene St Unit 3R
- 129 Greene St Unit 2NDFLR
- 41 Bleecker St Unit 1







