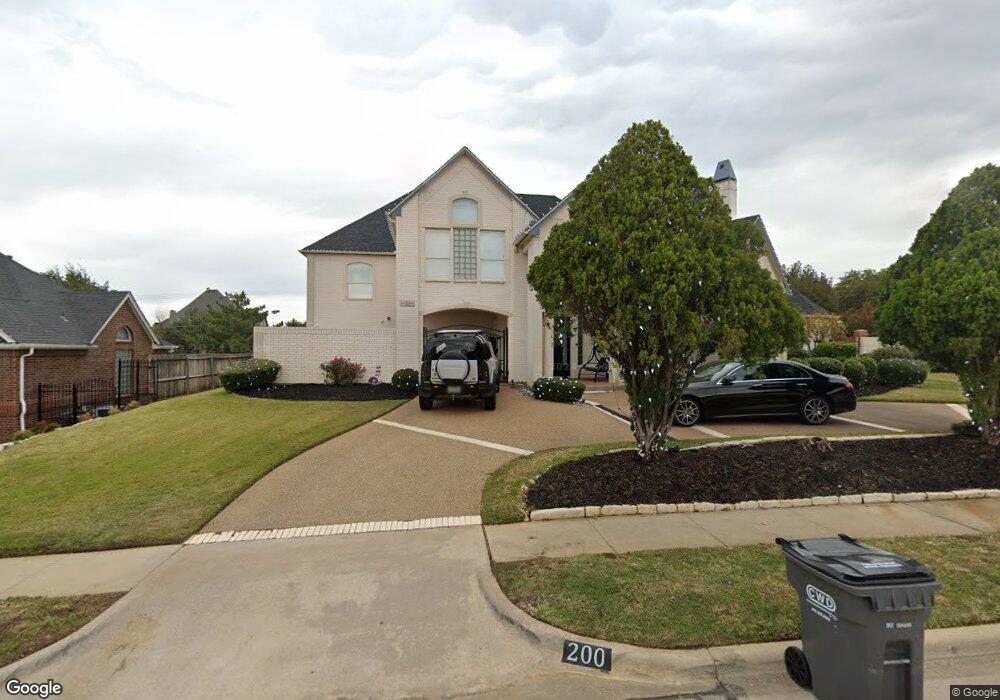200 Mill Crossing W Unit W Colleyville, TX 76034
Estimated Value: $1,121,000 - $1,314,059
5
Beds
5
Baths
5,100
Sq Ft
$241/Sq Ft
Est. Value
About This Home
This home is located at 200 Mill Crossing W Unit W, Colleyville, TX 76034 and is currently estimated at $1,227,765, approximately $240 per square foot. 200 Mill Crossing W Unit W is a home located in Tarrant County with nearby schools including Bransford Elementary School, Colleyville Middle School, and Grapevine High School.
Ownership History
Date
Name
Owned For
Owner Type
Purchase Details
Closed on
May 20, 2022
Sold by
Fleming John T
Bought by
Jumani Humera Sabir and Jumani Sabir Shams
Current Estimated Value
Home Financials for this Owner
Home Financials are based on the most recent Mortgage that was taken out on this home.
Original Mortgage
$754,000
Outstanding Balance
$716,284
Interest Rate
5.25%
Mortgage Type
New Conventional
Estimated Equity
$511,481
Purchase Details
Closed on
Sep 7, 1993
Sold by
Brown Ronald G
Bought by
Fleming John T and Fleming Joyce A
Home Financials for this Owner
Home Financials are based on the most recent Mortgage that was taken out on this home.
Original Mortgage
$354,100
Interest Rate
7.23%
Mortgage Type
Purchase Money Mortgage
Create a Home Valuation Report for This Property
The Home Valuation Report is an in-depth analysis detailing your home's value as well as a comparison with similar homes in the area
Home Values in the Area
Average Home Value in this Area
Purchase History
| Date | Buyer | Sale Price | Title Company |
|---|---|---|---|
| Jumani Humera Sabir | -- | New Title Company Name | |
| Fleming John T | -- | First American Title Co |
Source: Public Records
Mortgage History
| Date | Status | Borrower | Loan Amount |
|---|---|---|---|
| Open | Jumani Humera Sabir | $754,000 | |
| Previous Owner | Fleming John T | $354,100 |
Source: Public Records
Tax History Compared to Growth
Tax History
| Year | Tax Paid | Tax Assessment Tax Assessment Total Assessment is a certain percentage of the fair market value that is determined by local assessors to be the total taxable value of land and additions on the property. | Land | Improvement |
|---|---|---|---|---|
| 2025 | $4,210 | $1,034,046 | $203,100 | $830,946 |
| 2024 | $4,210 | $1,034,046 | $203,100 | $830,946 |
| 2023 | $17,217 | $1,020,681 | $203,100 | $817,581 |
| 2022 | $15,520 | $785,840 | $203,100 | $582,740 |
| 2021 | $15,908 | $724,408 | $121,860 | $602,548 |
| 2020 | $14,766 | $664,482 | $121,860 | $542,622 |
| 2019 | $15,495 | $670,190 | $125,000 | $545,190 |
| 2018 | $2,911 | $655,575 | $125,000 | $530,575 |
| 2017 | $15,151 | $691,103 | $100,000 | $591,103 |
| 2016 | $13,774 | $583,030 | $100,000 | $483,030 |
| 2015 | $8,883 | $530,700 | $40,000 | $490,700 |
| 2014 | $8,883 | $530,700 | $40,000 | $490,700 |
Source: Public Records
Map
Nearby Homes
- 112 Glade Rd
- 114 Glade Rd
- 4600 Bransford Rd
- 3208 Glade Pointe Ct
- 312 Bremen Dr
- 3412 Glade Creek Dr
- 1921 Maplewood Trail
- 405 Bremen Dr
- 407 Timberline Dr N
- 2116 Cottage Oak Ln
- 203 Oak Valley Dr
- 716 Bridget Way
- 3132 Hurstview Dr
- 217 Oak Valley Dr
- 5104 Shadowood Rd
- 3228 Oakdale Dr
- 5609 Oak Top Dr
- 621 Trails End Ct
- 200 Valley View Dr N
- 3309 Texas Trail Ct
- 200 Mill Crossing W
- 200 Mill Crossing W
- 204 Mill Crossing W
- 201 Mill Crossing W
- 201 Mill Crossing W
- 102 Mill Crossing E
- 102 Mill Crossing E
- 205 Mill Crossing W
- 208 Mill Crossing W
- 208 Mill Crossing W
- 4901 Rockrimmon Ct
- 101 Mill Crossing E
- 101 Mill Crossing E
- 4900 Rockrimmon Ct
- 209 Mill Crossing W
- 209 Mill Crossing W
- 106 Mill Crossing E
- 106 Mill Crossing E
- 4802 Mill View Dr
- 105 Mill Crossing E
