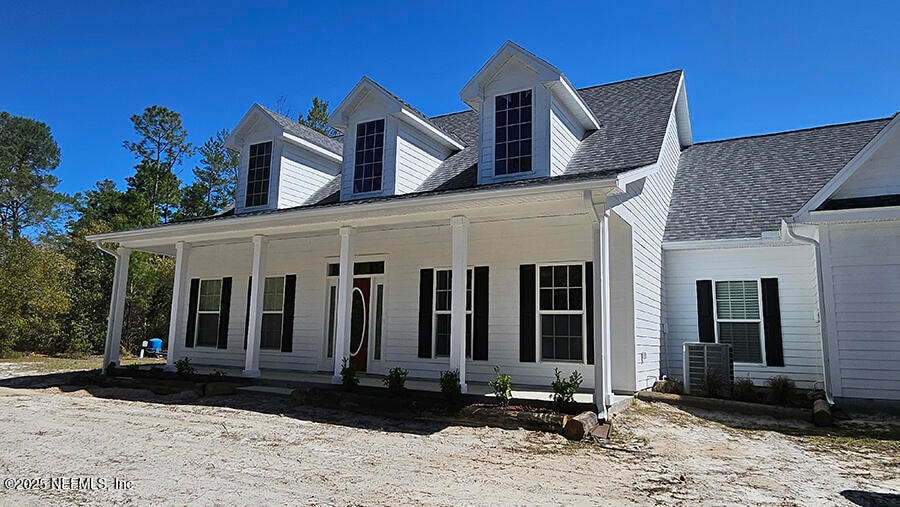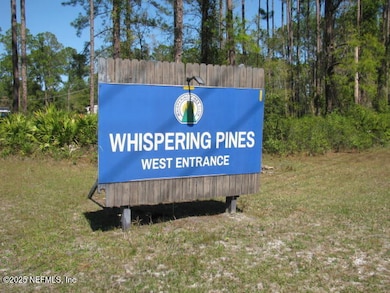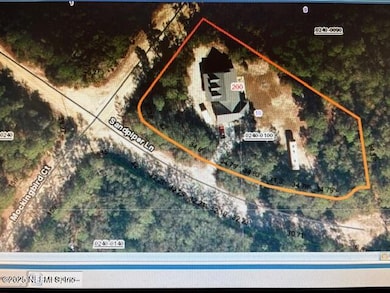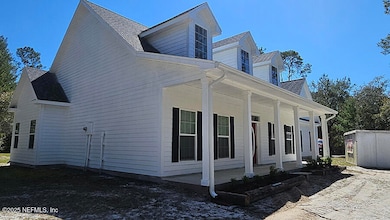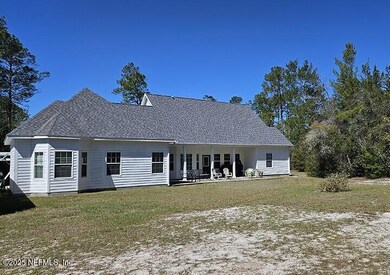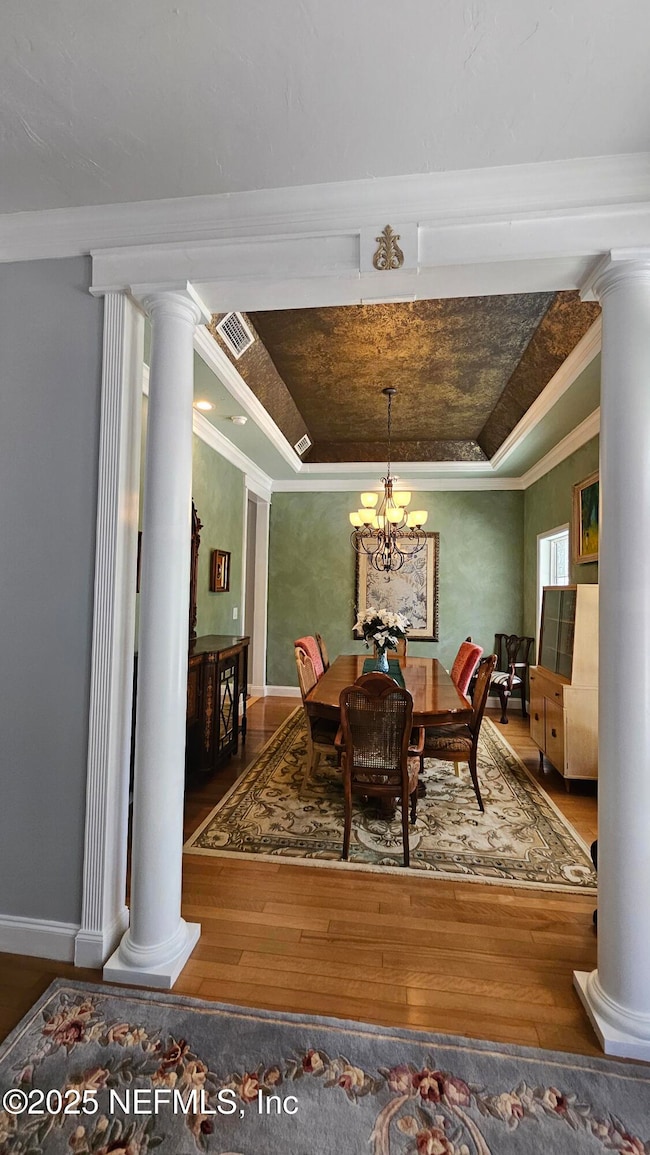200 Mockingbird Ct Georgetown, FL 32139
Estimated payment $2,571/month
Highlights
- View of Trees or Woods
- Wood Flooring
- Breakfast Area or Nook
- Wooded Lot
- No HOA
- Rear Porch
About This Home
REDUCED PRICE!! WOW! BEAUTIFULLY designed Country Custom Home is waiting for you in Whispering Pines II, in Georgetown FL ! This beautiful custom built Home has 2,163 Living Square Feet with 4 bedrooms on 1.06 Acres! The Master suite is 146 sq. ft. 2 bedrooms share a Jack & Jill bathroom. A wonderful large dining room, a fireplace; whole house water filter; a 5 Ton AC unit; and so many more amenities! This beautiful home overlooks a wonderful back yard. Enjoy the peaceful view while having morning breakfast. SEE ATTACHED PHOTOS! This quality home was designed & created by the owner as a ''Florida'' house that includes 2 X 6 exterior walls = lower homeowners insurance. Georgetown area is the Bass Fishing Capital of the World! Enjoy boating & fishing on St. Johns River & Big Lake George. This beautiful country home can be yours now! CALL TODAY!
Home Details
Home Type
- Single Family
Est. Annual Taxes
- $2,211
Year Built
- Built in 2006
Lot Details
- 1.06 Acre Lot
- Lot Dimensions are 150' x 270'
- Property fronts a county road
- Northwest Facing Home
- Wooded Lot
Parking
- 2 Car Garage
Home Design
- Entry on the 1st floor
- Shingle Roof
- Aluminum Siding
Interior Spaces
- 2,178 Sq Ft Home
- 1-Story Property
- Furnished or left unfurnished upon request
- Ceiling Fan
- Gas Fireplace
- Views of Woods
Kitchen
- Breakfast Area or Nook
- Electric Oven
- Microwave
- Dishwasher
- Disposal
Flooring
- Wood
- Carpet
- Vinyl
Bedrooms and Bathrooms
- 4 Bedrooms
- Separate Shower in Primary Bathroom
Laundry
- Dryer
- Washer
Outdoor Features
- Rear Porch
Schools
- Middleton-Burney Elementary School
- Miller Intermediate
- Crescent City High School
Utilities
- Central Air
- Heating Available
- Well
- Septic Tank
Community Details
- No Home Owners Association
- Whispering Pines Subdivision
Listing and Financial Details
- Assessor Parcel Number 321227722702400100
Map
Home Values in the Area
Average Home Value in this Area
Tax History
| Year | Tax Paid | Tax Assessment Tax Assessment Total Assessment is a certain percentage of the fair market value that is determined by local assessors to be the total taxable value of land and additions on the property. | Land | Improvement |
|---|---|---|---|---|
| 2025 | $2,421 | $165,160 | -- | -- |
| 2024 | $2,211 | $160,510 | -- | -- |
| 2023 | $2,142 | $155,840 | $0 | $0 |
| 2022 | $2,024 | $151,310 | $0 | $0 |
| 2021 | $2,011 | $146,910 | $0 | $0 |
| 2020 | $2,020 | $144,890 | $0 | $0 |
| 2019 | $2,016 | $141,640 | $141,640 | $0 |
| 2018 | $2,007 | $139,000 | $139,000 | $0 |
| 2017 | $2,008 | $136,150 | $136,150 | $0 |
| 2016 | $1,935 | $133,350 | $0 | $0 |
| 2015 | $1,963 | $133,700 | $0 | $0 |
| 2014 | $2,044 | $135,582 | $0 | $0 |
Property History
| Date | Event | Price | List to Sale | Price per Sq Ft |
|---|---|---|---|---|
| 01/06/2026 01/06/26 | Price Changed | $449,900 | -10.0% | $207 / Sq Ft |
| 01/06/2026 01/06/26 | Price Changed | $499,900 | +11.1% | $230 / Sq Ft |
| 03/16/2025 03/16/25 | For Sale | $450,000 | -- | $207 / Sq Ft |
Purchase History
| Date | Type | Sale Price | Title Company |
|---|---|---|---|
| Warranty Deed | $25,000 | Gullett Title Inc | |
| Warranty Deed | $10,000 | None Available | |
| Quit Claim Deed | -- | -- | |
| Quit Claim Deed | -- | -- | |
| Quit Claim Deed | -- | -- | |
| Quit Claim Deed | -- | -- |
Source: realMLS (Northeast Florida Multiple Listing Service)
MLS Number: 2075982
APN: 32-12-27-7227-0240-0100
- 112 Tequesta Trail
- 224 Plumosa Dr
- 201 Plumosa Dr
- 110 Plumosa Dr
- 108 Plumosa Dr
- 207 Ocala Ct
- 118 Bayberry Rd
- 209 Ocala Ct
- 500 Georgetown Shortcut Rd
- 103 Delray Ct
- 118 Spanish Trail
- 109 Magnolia Ln
- 203 Palmetto Ct
- 113 Ocala Dr
- 34 Whispering Pines Rd
- 116 Osceola Rd
- 0 Dolphin Dr
- 162 Whispering Pines Rd
- 215 Hideaway Ln
- 154 Whispering Pines Rd
- 126 Cypress St
- 241 Live Oak Blvd
- 124 Browns Fish Camp Rd
- 260 Old Highway 17
- 604 Holly Ln
- 601 Mcclure St
- 12959 NE 250th Ct
- 129 Cleo Ln
- 110 Shady Ln
- 104 Pilot House Ct
- 3521 Whitehall St
- 2807 Bainbridge Rd
- 2325 Westover Dr
- 1325 River St
- 222 Hiawatha Ct
- 1511 S 1511 South Palm Ave Unit 10
- 105 N 2nd St
- 816 Oak St
- 0 Florida 20
- 56314 Blue Creek Rd
