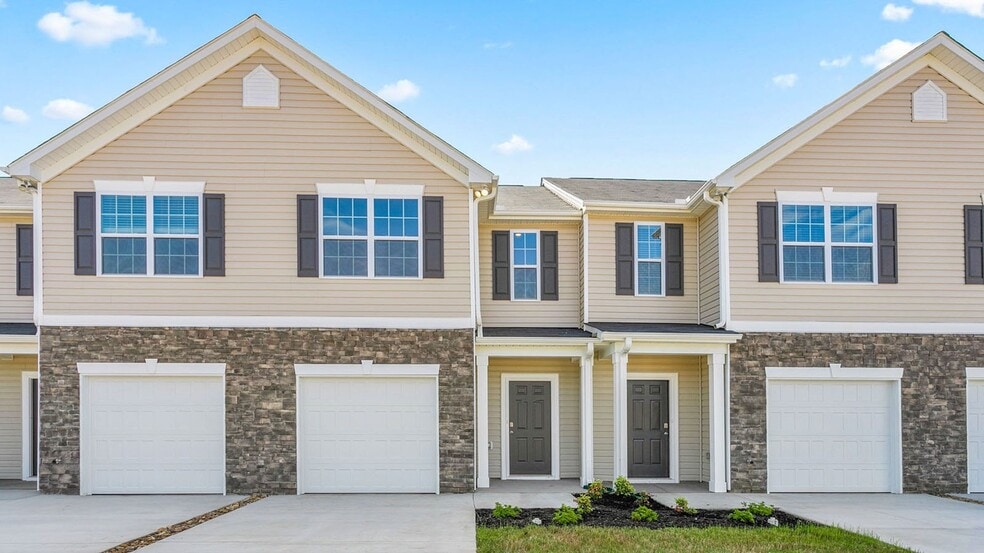
Estimated payment $1,671/month
Highlights
- Community Cabanas
- New Construction
- Laundry Room
About This Home
Come tour 200 Moyer Drive today! The Newton at Henley Ridge in Graham, NC offers 3 bedrooms, 2.5 bathrooms, and 1,416 sq. ft. of space. Upon entering the home, you’ll be greeted by an inviting foyer that leads you past the staircase and powder room into the heart of the home. The open kitchen features stainless steel appliances and granite countertops, flowing into the dining and family rooms. The primary bedroom includes a walk-in closet, walk-in shower, and dual vanity. Two additional bedrooms share a full bath. The laundry room completes the second floor. With its thoughtful design and spacious layout, the Newton is the perfect place to call home at Henley Ridge. Contact us today to schedule your personal tour!
Sales Office
| Monday |
10:00 AM - 6:00 PM
|
| Tuesday |
10:00 AM - 6:00 PM
|
| Wednesday |
1:00 PM - 6:00 PM
|
| Thursday |
10:00 AM - 6:00 PM
|
| Friday |
10:00 AM - 6:00 PM
|
| Saturday |
10:00 AM - 6:00 PM
|
| Sunday |
1:00 PM - 6:00 PM
|
Townhouse Details
Home Type
- Townhome
Parking
- 1 Car Garage
Home Design
- New Construction
Interior Spaces
- 2-Story Property
- Laundry Room
Bedrooms and Bathrooms
- 3 Bedrooms
Community Details
- Community Cabanas
- Community Pool
- Recreational Area
Map
Other Move In Ready Homes in Henley Ridge
About the Builder
- 244 Moyer Dr
- 249 Canopy Dr
- 212 Canopy Dr
- 228 Canopy Dr
- Henley Ridge
- 5560 Henley Ridge Dr Unit 187
- 5560 Henley Ridge Dr
- 605 Sania Ct
- 0 Lewis Dr
- 3138 Maple Ave
- 1229 Lawndale Dr
- 2374 Whelen Dr
- 00 Thompson Rd
- 0 Banks St
- 1923 Darrell Dr Unit 6
- 1923 Darrell Dr
- 1929 Darrell Dr
- 1929 Darrell Dr Unit 7
- 1911 Darrell Dr Unit 4
- 1911 Darrell Dr
