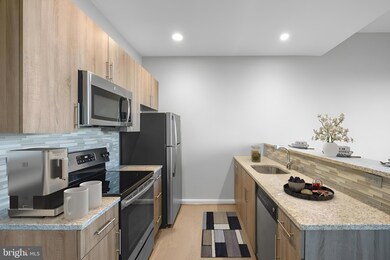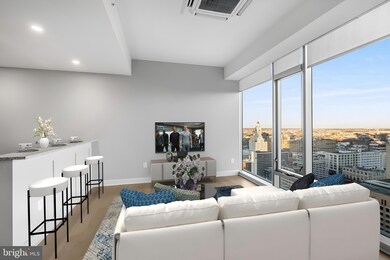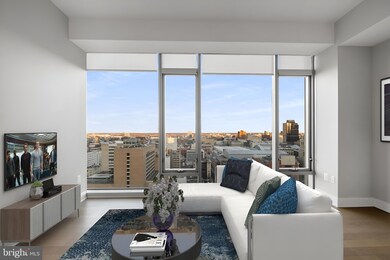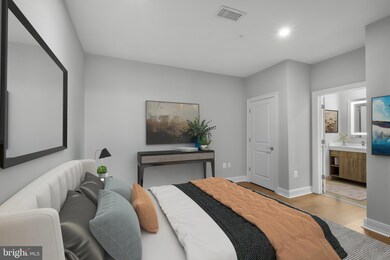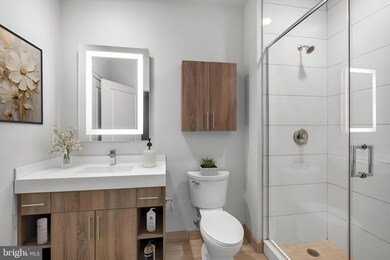200 N 16th St Unit 401 Philadelphia, PA 19102
Logan Square NeighborhoodHighlights
- 0.91 Acre Lot
- 4-minute walk to Suburban Station
- Stainless Steel Appliances
- Open Floorplan
- No HOA
- 4-minute walk to Love Park
About This Home
ONE MONTH OF FREE! RENT$! Limited Time Offer @Franklin Tower. Some restrictions apply, and this may not apply to all units. Stunning one-bedroom residence at Franklin Tower, ideally located at 16th and Race Streets, offers modern luxury living in the heart of Philadelphia. The OPEN-CONCEPT layout features a spacious living and dining area, complemented by a sleek kitchen outfitted with STAINLESS STEEL APPLIANCES, GRANITE COUNTERTOPS, CUSTOM CABINETRY, an under-mounted sink, and a BREAKFAST BAR—perfect for both everyday living and entertaining. The bedroom is gracious and is paired with a stylish, all-tile European-style bathroom. Floor-to-ceiling, convector-free glass windows flood the space with NATURAL LIGHT and offer BREATHTAKING CITY VIEWS, with PRIVATE BALCONIES available in select units. HARDWOOD FLOORING, IN-UNIT WASHER AND DRYER, and exceptional finishes throughout complete this elegant home. Franklin Tower has over 50,000 square feet of unparalleled amenities. Each floor features something unique, from state-of-the-art FITNESS CENTERS—including a dedicated Peloton® CYCLE STUDIO AND YOGA ROOM—to resident lounges with table games, big screen TVs, and high-speed WiFi. Enjoy access to an INDOOR BASKETBALL COURT with stadium seating, SCREENING ROOMS, BUSINESS CENTERS with both private and collaborative workspaces, a fully equipped ENTERTAINMENT KITCHEN and dining area for private gatherings, and even a kids' playroom. Pet lovers will appreciate the ON-SITE BARK PARK, self-serve dog wash station, and pet spa. Additional amenities include resident bike storage with repair tools, on-site storage units, and a modern online resident portal for rent payments and maintenance requests. The building also boasts Philadelphia’s LARGEST FURNISHED ROOF DECK LOUNGE, featuring PANORAMIC 360-DEGREE CITY VIEWS, flat-screen TVs, an OUTDOOR FIREPLACE, grilling stations, and ample lounge seating—ideal for relaxing or socializing. A 24-hour FRONT DESK ATTENDANT and emergency maintenance services provide peace of mind. GARAGE PARKING is available for an additional fee. Located in a vibrant, walkable neighborhood, Franklin Tower offers convenient access to top dining destinations such as Chops at Comcast Center, Kite & Key, Harp & Crown, SuGa, and Abe Fisher. You’re just steps from Center City’s business district, green spaces, and pet-friendly parks. Nearby educational institutions include the University of Pennsylvania, Drexel University, Thomas Jefferson University, Moore College of Art & Design, Friends Select School, and the Pennsylvania Academy of the Fine Arts. Public transportation is easily accessible, with close proximity to 30th Street Station, Suburban Station, and major highways including I-676, I-76, I-476, and I-95, as well as Kelly Drive and Martin Luther King Jr. Drive. Please note: Photos shown are of a model unit. Actual finishes and layout may vary. Pricing and availability are subject to change.
Listing Agent
(215) 620-0099 Nancyalperin@maxwellrealty.com MAXWELL REALTY COMPANY Listed on: 06/26/2025
Condo Details
Home Type
- Condominium
Year Built
- Built in 1950
Parking
- Parking Fee
Home Design
- Entry on the 4th floor
Interior Spaces
- 500 Sq Ft Home
- Property has 1 Level
- Open Floorplan
- Family Room Off Kitchen
- Living Room
- Combination Kitchen and Dining Room
Kitchen
- Eat-In Kitchen
- Electric Oven or Range
- Built-In Microwave
- Dishwasher
- Stainless Steel Appliances
- Kitchen Island
Bedrooms and Bathrooms
- 1 Main Level Bedroom
- En-Suite Primary Bedroom
- 1 Full Bathroom
Laundry
- Laundry on main level
- Dryer
- Washer
Accessible Home Design
- Accessible Elevator Installed
Utilities
- Central Heating and Cooling System
- Electric Water Heater
Listing and Financial Details
- Residential Lease
- Security Deposit $500
- Tenant pays for electricity, heat, water, insurance, cable TV
- No Smoking Allowed
- 12-Month Min and 18-Month Max Lease Term
- Available 7/25/25
- $50 Application Fee
- Assessor Parcel Number 881809216
Community Details
Overview
- No Home Owners Association
- High-Rise Condominium
- Logan Square Subdivision
Pet Policy
- Pet Deposit $350
- $50 Monthly Pet Rent
- Breed Restrictions
Map
Source: Bright MLS
MLS Number: PAPH2509908
APN: 88-1809216
- 1522 24 Race St Unit 1
- 114 N Mole St
- 108 N Mole St
- 106 N Mole St
- 113 N Mole St
- 105 N Mole St
- 1600 Arch St Unit 1111
- 1600 Arch St Unit 1621
- 1600-18 Arch St Unit 618
- 1600 18 Arch St Unit 919
- 1600 18 Arch St Unit 1610
- 1600 18 Arch St Unit 1706
- 1600 18 Arch St Unit 1801
- 1600 18 Arch St Unit 1116
- 1600 18 Arch St Unit 820
- 1600 18 Arch St Unit 1407
- 127 N 20th St
- 1901 John F. Kennedy Blvd Unit 2715
- 1901 John F. Kennedy Blvd Unit 2420
- 1901 John F. Kennedy Blvd Unit 622
- 200 N 16th St Unit 1620
- 200 N 16th St Unit 1408
- 200 N 16th St Unit 1402
- 200 N 16th St Unit 205
- 200 N 16th St Unit 1006
- 200 N 16th St Unit 1708
- 200 N 16th St Unit 1802
- 200 N 16th St Unit 901
- 200 N 16th St Unit 1609
- 200 N 16th St Unit 2313
- 200 N 16th St Unit 1920
- 200 N 16th St Unit 2304
- 200 N 16th St Unit PH18
- 200 N 16th St Unit PH05
- 200 N 16th St Unit PH09
- 200 N 16th St Unit 1123
- 200 N 16th St Unit 916
- 200 N 16th St Unit 501
- 200 N 16th St Unit 704
- 200 N 16th St Unit 2306

