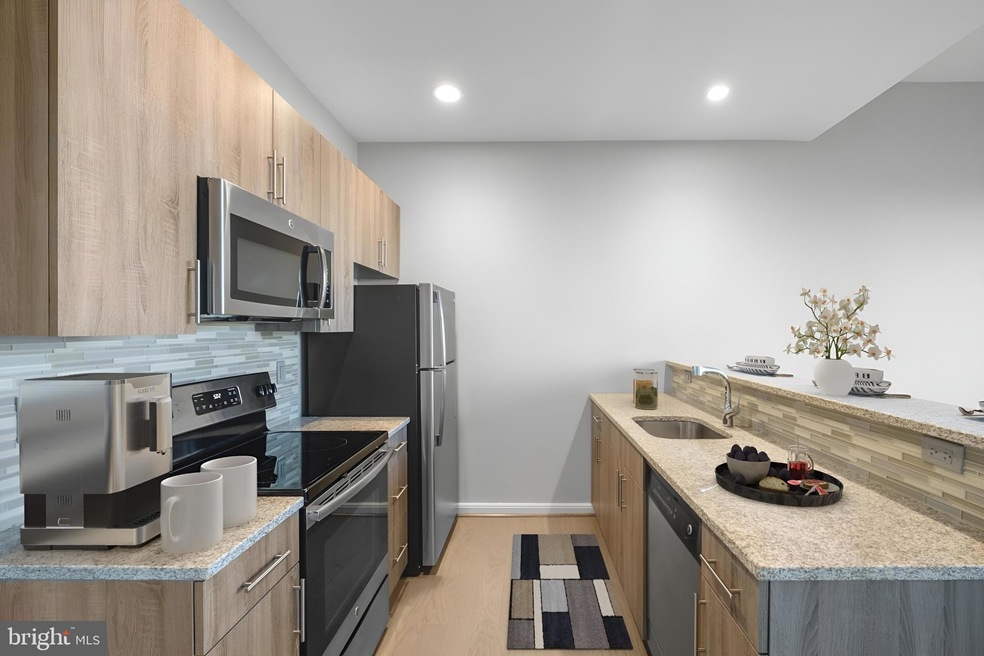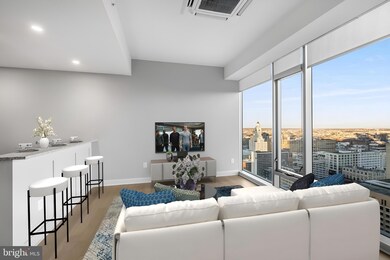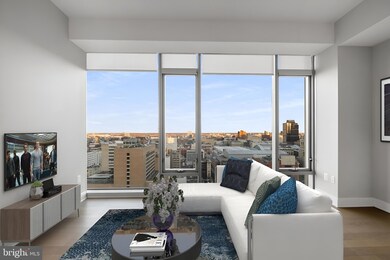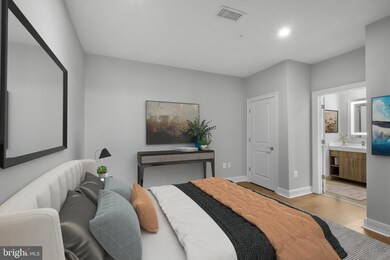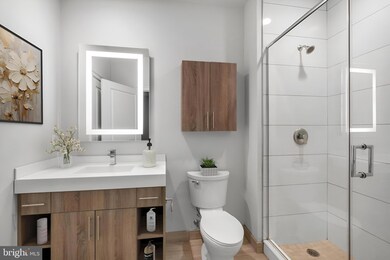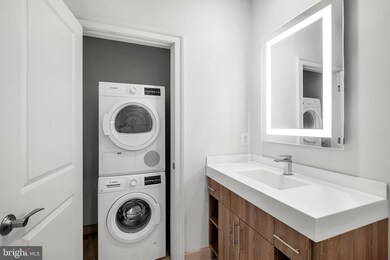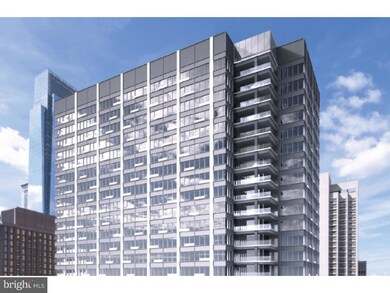200 N 16th St Unit 916 Philadelphia, PA 19102
Logan Square NeighborhoodHighlights
- 0.91 Acre Lot
- 4-minute walk to Suburban Station
- Stainless Steel Appliances
- Open Floorplan
- No HOA
- 4-minute walk to Love Park
About This Home
ONE MONTH OF FREE! RENT$! Limited Time Offer @Franklin Tower. Some restrictions apply, and this may not apply to all units. Stunning studio residence at Franklin Tower, ideally located at 16th and Race Streets, offers modern luxury living in the heart of Philadelphia. The OPEN-CONCEPT layout features a spacious living and dining area, complemented by a sleek kitchen outfitted with STAINLESS STEEL APPLIANCES, GRANITE COUNTERTOPS, CUSTOM CABINETRY, an under-mounted sink, and a BREAKFAST BAR—perfect for both everyday living and entertaining. The bathroom is a stylish, all-tile European-style bathroom. Floor-to-ceiling, convector-free glass windows flood the space with NATURAL LIGHT and offer BREATHTAKING CITY VIEWS, with PRIVATE BALCONIES available in select units. HARDWOOD FLOORING, IN-UNIT WASHER AND DRYER, and exceptional finishes throughout complete this elegant home. Franklin Tower has over 50,000 square feet of unparalleled amenities. Each floor features something unique, from state-of-the-art FITNESS CENTERS—including a dedicated Peloton® CYCLE STUDIO AND YOGA ROOM—to resident lounges with table games, big screen TVs, and high-speed WiFi. Enjoy access to an INDOOR BASKETBALL COURT with stadium seating, SCREENING ROOMS, BUSINESS CENTERS with both private and collaborative workspaces, a fully equipped ENTERTAINMENT KITCHEN and dining area for private gatherings, and even a kids' playroom. Pet lovers will appreciate the ON-SITE BARK PARK, self-serve dog wash station, and pet spa. Additional amenities include resident bike storage with repair tools, on-site storage units, and a modern online resident portal for rent payments and maintenance requests. The building also boasts Philadelphia’s LARGEST FURNISHED ROOF DECK LOUNGE, featuring PANORAMIC 360-DEGREE CITY VIEWS, flat-screen TVs, an OUTDOOR FIREPLACE, grilling stations, and ample lounge seating—ideal for relaxing or socializing. A 24-hour FRONT DESK ATTENDANT and emergency maintenance services provide peace of mind. GARAGE PARKING is available for an additional fee. Located in a vibrant, walkable neighborhood, Franklin Tower offers convenient access to top dining destinations such as Chops at Comcast Center, Kite & Key, Harp & Crown, SuGa, and Abe Fisher. You’re just steps from Center City’s business district, green spaces, and pet-friendly parks. Nearby educational institutions include the University of Pennsylvania, Drexel University, Thomas Jefferson University, Moore College of Art & Design, Friends Select School, and the Pennsylvania Academy of the Fine Arts. Public transportation is easily accessible, with close proximity to 30th Street Station, Suburban Station, and major highways including I-676, I-76, I-476, and I-95, as well as Kelly Drive and Martin Luther King Jr. Drive. Please note: Photos shown are of a model unit. Actual finishes and layout may vary. Pricing and availability are subject to change.
Condo Details
Home Type
- Condominium
Year Built
- Built in 1950
Parking
- Parking Fee
Home Design
- Studio
Interior Spaces
- 500 Sq Ft Home
- Property has 1 Level
- Open Floorplan
- Family Room Off Kitchen
- Living Room
- Combination Kitchen and Dining Room
Kitchen
- Eat-In Kitchen
- Electric Oven or Range
- Built-In Microwave
- Dishwasher
- Stainless Steel Appliances
- Kitchen Island
Bedrooms and Bathrooms
- En-Suite Primary Bedroom
- 1 Full Bathroom
Laundry
- Laundry on main level
- Dryer
- Washer
Accessible Home Design
- Accessible Elevator Installed
Utilities
- Central Heating and Cooling System
- Electric Water Heater
Listing and Financial Details
- Residential Lease
- Security Deposit $500
- Tenant pays for electricity, heat, water, insurance, cable TV
- No Smoking Allowed
- 12-Month Min and 18-Month Max Lease Term
- Available 8/7/25
- $50 Application Fee
- Assessor Parcel Number 881809216
Community Details
Overview
- No Home Owners Association
- High-Rise Condominium
- Logan Square Subdivision
Pet Policy
- Pet Deposit $350
- $50 Monthly Pet Rent
- Breed Restrictions
Map
Source: Bright MLS
MLS Number: PAPH2510112
APN: 88-1809216
- 1522 24 Race St Unit 1
- 114 N Mole St
- 108 N Mole St
- 106 N Mole St
- 113 N Mole St
- 105 N Mole St
- 1600 Arch St Unit 1111
- 1600 Arch St Unit 1621
- 1600-18 Arch St Unit 618
- 1600 18 Arch St Unit 919
- 1600 18 Arch St Unit 1610
- 1600 18 Arch St Unit 1706
- 1600 18 Arch St Unit 1801
- 1600 18 Arch St Unit 1116
- 1600 18 Arch St Unit 820
- 1600 18 Arch St Unit 1407
- 127 N 20th St
- 1901 John F. Kennedy Blvd Unit 622
- 1901 John F. Kennedy Blvd Unit 2901
- 1901 John F. Kennedy Blvd Unit 2404
- 200 N 16th St Unit 2313
- 200 N 16th St Unit 1920
- 200 N 16th St Unit 2304
- 200 N 16th St Unit PH18
- 200 N 16th St Unit PH05
- 200 N 16th St Unit PH09
- 200 N 16th St Unit 1123
- 200 N 16th St Unit 501
- 200 N 16th St Unit 704
- 200 N 16th St Unit 2306
- 200 N 16th St Unit 1009
- 200 N 16th St Unit 1814
- 200 N 16th St Unit 1506
- 200 N 16th St Unit 214
- 200 N 16th St Unit 1020
- 200 N 16th St Unit 2119
- 200 N 16th St Unit 516
- 200 N 16th St Unit 2314
- 200 N 16th St Unit 1805
- 200 N 16th St Unit 1220
