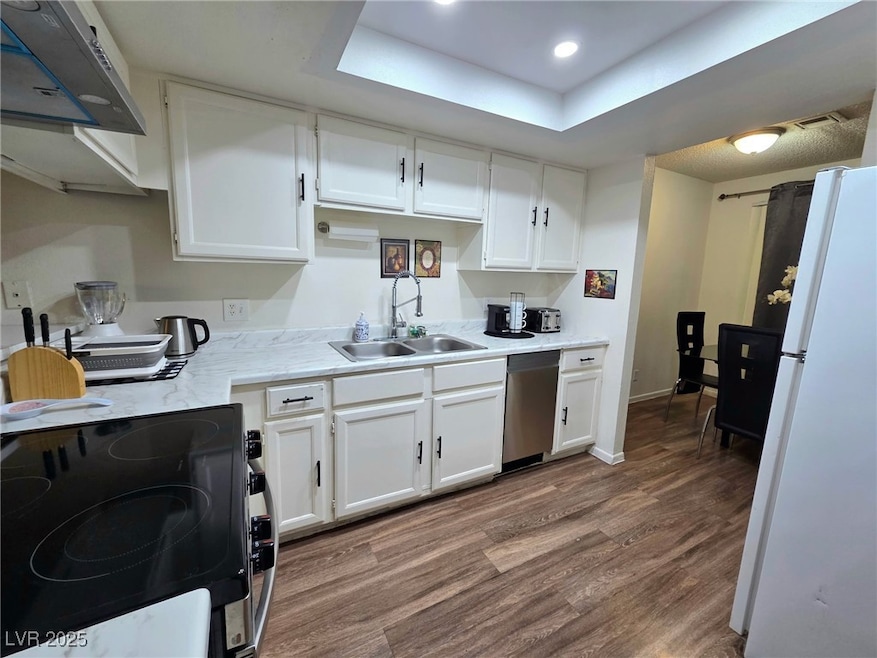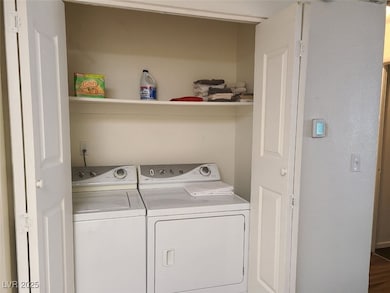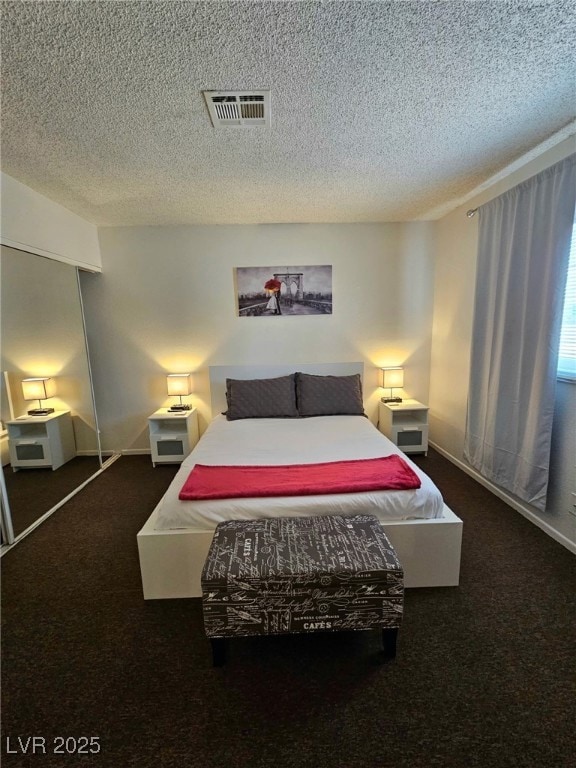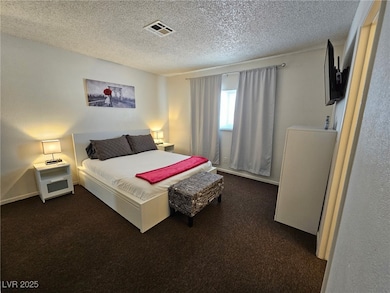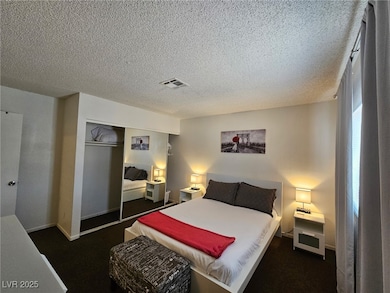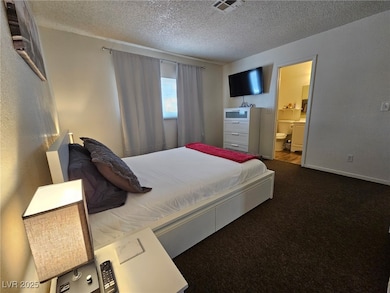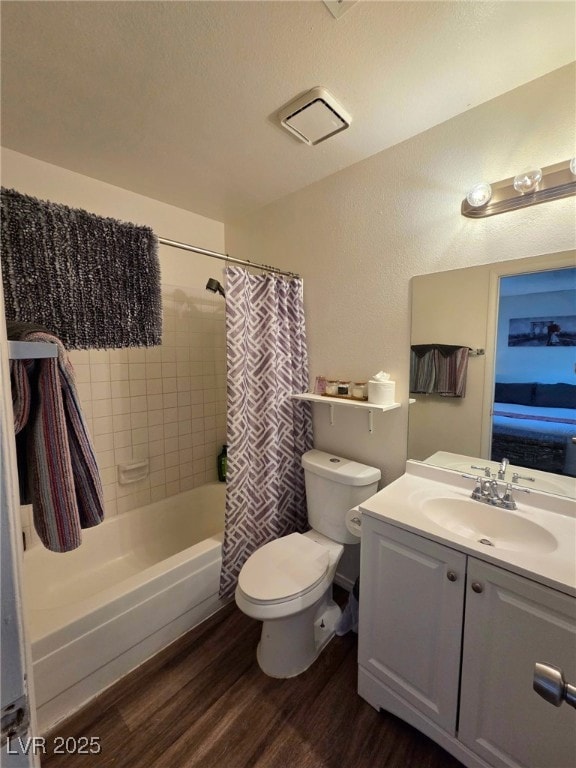200 N Bruce St Unit A Las Vegas, NV 89101
Downtown Las Vegas NeighborhoodEstimated payment $1,300/month
Total Views
9,956
2
Beds
2
Baths
930
Sq Ft
$199
Price per Sq Ft
Highlights
- Balcony
- 1 Detached Carport Space
- Central Heating and Cooling System
- Double Pane Windows
- Desert Landscape
- East Facing Home
About This Home
Nice remodeled unit, downstairs and near shopping area and downtown, furniture could be negotiated into the sale.
Listing Agent
Emporium Real Estate Brokerage Phone: 702-910-2828 License #B.0144667 Listed on: 09/05/2025
Home Details
Home Type
- Single Family
Est. Annual Taxes
- $364
Year Built
- Built in 1984
Lot Details
- 3,261 Sq Ft Lot
- East Facing Home
- Desert Landscape
HOA Fees
- $295 Monthly HOA Fees
Home Design
- Pitched Roof
- Shingle Roof
- Composition Roof
Interior Spaces
- 930 Sq Ft Home
- 1-Story Property
- Double Pane Windows
- Blinds
- Carpet
Kitchen
- Gas Range
- Disposal
Bedrooms and Bathrooms
- 2 Bedrooms
- 2 Full Bathrooms
Laundry
- Laundry on main level
- Dryer
- Washer
Parking
- 1 Detached Carport Space
- Assigned Parking
Schools
- Hollingswoth Elementary School
- Martin Roy Middle School
- Valley High School
Utilities
- Central Heating and Cooling System
- Heating System Uses Gas
- Underground Utilities
- Gas Water Heater
Additional Features
- Energy-Efficient Windows
- Balcony
Community Details
- Association fees include ground maintenance, sewer, water
- Stewart Association, Phone Number (702) 222-2391
- Stewart Town Amd Subdivision
- The community has rules related to covenants, conditions, and restrictions
Map
Create a Home Valuation Report for This Property
The Home Valuation Report is an in-depth analysis detailing your home's value as well as a comparison with similar homes in the area
Home Values in the Area
Average Home Value in this Area
Tax History
| Year | Tax Paid | Tax Assessment Tax Assessment Total Assessment is a certain percentage of the fair market value that is determined by local assessors to be the total taxable value of land and additions on the property. | Land | Improvement |
|---|---|---|---|---|
| 2025 | $364 | $31,410 | $12,250 | $19,160 |
| 2024 | $338 | $31,410 | $12,250 | $19,160 |
| 2023 | $338 | $33,049 | $15,050 | $17,999 |
| 2022 | $313 | $29,596 | $12,250 | $17,346 |
| 2021 | $290 | $26,224 | $11,900 | $14,324 |
| 2020 | $289 | $23,946 | $8,750 | $15,196 |
| 2019 | $275 | $23,277 | $8,050 | $15,227 |
| 2018 | $263 | $19,273 | $4,550 | $14,723 |
| 2017 | $464 | $14,156 | $3,150 | $11,006 |
| 2016 | $250 | $13,190 | $3,150 | $10,040 |
| 2015 | $248 | $10,116 | $2,450 | $7,666 |
| 2014 | $240 | $7,361 | $2,100 | $5,261 |
Source: Public Records
Property History
| Date | Event | Price | List to Sale | Price per Sq Ft | Prior Sale |
|---|---|---|---|---|---|
| 09/05/2025 09/05/25 | For Sale | $185,000 | +42.4% | $199 / Sq Ft | |
| 10/21/2021 10/21/21 | Sold | $129,900 | 0.0% | $140 / Sq Ft | View Prior Sale |
| 09/21/2021 09/21/21 | Pending | -- | -- | -- | |
| 08/30/2021 08/30/21 | For Sale | $129,900 | -- | $140 / Sq Ft |
Source: Las Vegas REALTORS®
Purchase History
| Date | Type | Sale Price | Title Company |
|---|---|---|---|
| Bargain Sale Deed | -- | Chicago Title | |
| Bargain Sale Deed | $129,900 | Chicago Title | |
| Bargain Sale Deed | $44,750 | Lawyers Title |
Source: Public Records
Mortgage History
| Date | Status | Loan Amount | Loan Type |
|---|---|---|---|
| Open | $123,405 | New Conventional | |
| Closed | $123,405 | No Value Available | |
| Previous Owner | $40,250 | No Value Available |
Source: Public Records
Source: Las Vegas REALTORS®
MLS Number: 2716502
APN: 139-35-710-042
Nearby Homes
- 208 N Bruce St Unit C
- 241 N 19th St
- 1610 Stewart Ave
- 236 N 19th St
- 244 N 19th St
- 121 N 20th St
- 1505 E Ogden Ave
- 1601 Marlin Ave
- 209 N 21st St
- 2002 Marlin Ave
- 300 N 14th St
- 95 N 21st St
- 1708 Poplar Ave
- 223 Tower St
- 223 Dougram Ave
- 365 N 16th St
- 1711 Lewis Ave
- 367 N 16th St
- 1905 Poplar Ave
- 1408 E Carson Ave
- 233 N 18th St Unit B
- 237 N 18th St Unit B
- 320 N 16th St Unit 1
- 110 N 15th St
- 309 N 16th St Unit A
- 110 S Bruce St
- 121 N 15th St
- 2030 Sunrise Ave Unit 1
- 95 N 21st St Unit 4
- 2019 Fremont St
- 2106 Marlin Ave Unit A
- 231 N 14th St Unit D
- 137 S 15th St Unit C
- 1401 E Carson Ave Unit 3
- 254 Tower St
- 2204 Isabelle Ave
- 203 N 13th St Unit 1
- 245 N 23rd St Unit 1
- 379 N 15th St Unit D
- 1405 E Bridger Ave Unit B
