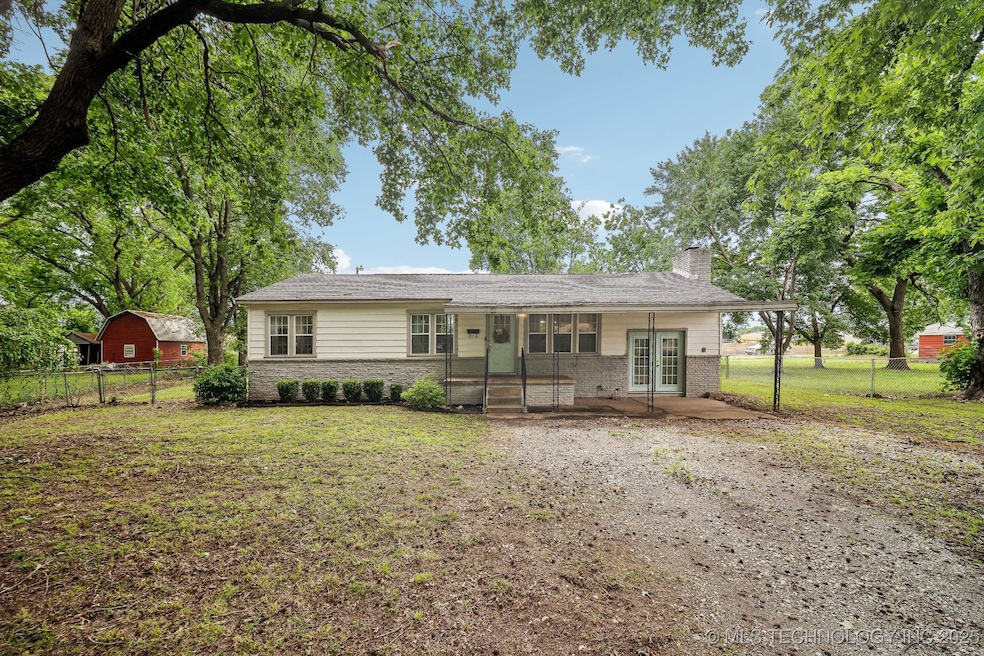Estimated payment $1,294/month
Total Views
3,029
3
Beds
1
Bath
1,350
Sq Ft
$155
Price per Sq Ft
Highlights
- Mature Trees
- Wood Flooring
- Granite Countertops
- Bixby Middle School Rated A-
- High Ceiling
- No HOA
About This Home
Nestled in the heart of Bixby, this beautifully updated home seamlessly blends timeless character with modern convenience. Step inside to discover freshly painted walls, granite countertops and newer fixtures and appliances. New HVAC and Roof added 6 years ago and hot water heater added two years ago. Don't miss your chance to own a piece of Bixby's best!
Home Details
Home Type
- Single Family
Est. Annual Taxes
- $1,921
Year Built
- Built in 1959
Lot Details
- 0.39 Acre Lot
- East Facing Home
- Chain Link Fence
- Landscaped
- Mature Trees
Parking
- Gravel Driveway
Home Design
- Brick Exterior Construction
- Wood Frame Construction
- Fiberglass Roof
- Vinyl Siding
- Asphalt
Interior Spaces
- 1,350 Sq Ft Home
- 1-Story Property
- Wired For Data
- High Ceiling
- Ceiling Fan
- Fireplace With Gas Starter
- Vinyl Clad Windows
- Insulated Windows
- Crawl Space
- Washer and Gas Dryer Hookup
Kitchen
- Oven
- Stove
- Range
- Dishwasher
- Granite Countertops
Flooring
- Wood
- Tile
Bedrooms and Bathrooms
- 3 Bedrooms
- 1 Full Bathroom
Eco-Friendly Details
- Energy-Efficient Windows
Outdoor Features
- Covered Patio or Porch
- Shed
Schools
- Central Elementary School
- Bixby High School
Utilities
- Zoned Heating and Cooling
- Gas Water Heater
- High Speed Internet
Community Details
- No Home Owners Association
- Tulsa Co Unplatted Subdivision
Listing and Financial Details
- Exclusions: all window treatments excluded from listing.
Map
Create a Home Valuation Report for This Property
The Home Valuation Report is an in-depth analysis detailing your home's value as well as a comparison with similar homes in the area
Home Values in the Area
Average Home Value in this Area
Tax History
| Year | Tax Paid | Tax Assessment Tax Assessment Total Assessment is a certain percentage of the fair market value that is determined by local assessors to be the total taxable value of land and additions on the property. | Land | Improvement |
|---|---|---|---|---|
| 2024 | $1,934 | $14,265 | $2,288 | $11,977 |
| 2023 | $1,934 | $14,821 | $2,427 | $12,394 |
| 2022 | $1,881 | $13,389 | $2,109 | $11,280 |
| 2021 | $1,703 | $12,970 | $2,043 | $10,927 |
| 2020 | $1,714 | $12,970 | $2,169 | $10,801 |
| 2019 | $1,240 | $9,350 | $2,336 | $7,014 |
| 2018 | $1,011 | $7,693 | $1,973 | $5,720 |
| 2017 | $1,005 | $8,693 | $2,230 | $6,463 |
| 2016 | $963 | $8,461 | $2,171 | $6,290 |
| 2015 | $890 | $8,693 | $2,230 | $6,463 |
| 2014 | $859 | $7,975 | $2,046 | $5,929 |
Source: Public Records
Property History
| Date | Event | Price | Change | Sq Ft Price |
|---|---|---|---|---|
| 08/11/2025 08/11/25 | Pending | -- | -- | -- |
| 08/01/2025 08/01/25 | For Sale | $209,900 | 0.0% | $155 / Sq Ft |
| 07/23/2025 07/23/25 | Pending | -- | -- | -- |
| 07/01/2025 07/01/25 | For Sale | $209,900 | 0.0% | $155 / Sq Ft |
| 06/12/2025 06/12/25 | Pending | -- | -- | -- |
| 05/30/2025 05/30/25 | For Sale | $209,900 | +65.3% | $155 / Sq Ft |
| 05/23/2019 05/23/19 | Sold | $127,000 | -9.3% | $94 / Sq Ft |
| 03/26/2019 03/26/19 | Pending | -- | -- | -- |
| 03/26/2019 03/26/19 | For Sale | $139,999 | +93.1% | $104 / Sq Ft |
| 06/26/2012 06/26/12 | Sold | $72,500 | 0.0% | $54 / Sq Ft |
| 02/17/2012 02/17/12 | Pending | -- | -- | -- |
| 02/17/2012 02/17/12 | For Sale | $72,500 | -- | $54 / Sq Ft |
Source: MLS Technology
Purchase History
| Date | Type | Sale Price | Title Company |
|---|---|---|---|
| Warranty Deed | $127,000 | Elite Title Services Llc | |
| Special Warranty Deed | $58,165 | None Available | |
| Sheriffs Deed | $61,418 | None Available | |
| Warranty Deed | $72,500 | Allegiance Title & Escrow Ll |
Source: Public Records
Mortgage History
| Date | Status | Loan Amount | Loan Type |
|---|---|---|---|
| Open | $5,215 | FHA | |
| Open | $123,226 | FHA | |
| Previous Owner | $90,000 | Commercial | |
| Previous Owner | $51,482 | No Value Available | |
| Previous Owner | $71,186 | FHA |
Source: Public Records
Source: MLS Technology
MLS Number: 2523040
APN: 57800-73-23-00320
Nearby Homes
- 3505 E 154th St S
- 7410 E 155th St S
- 15562 S 75th Ave E
- 15551 S 74th Ave E
- 7305 E 155th Place S
- 13 W 4th St
- 7211 E 155th St S
- 7233 E 155th Place S
- 7215 E 155th Place S
- 7232 E 155th Place S
- 408 N Armstrong St
- 15622 S 75th Ave E
- 15617 S 74th Ave E
- 7226 E 155th Place S
- 7419 E 156th Place S
- Kingston Plan at Conrad Village - The Estates
- Justin Plan at Conrad Village - The Estates
- Laredo Plan at Conrad Village - The Estates
- Fargo Plan at Conrad Village - The Estates
- Denton Plan at Conrad Village - The Estates







