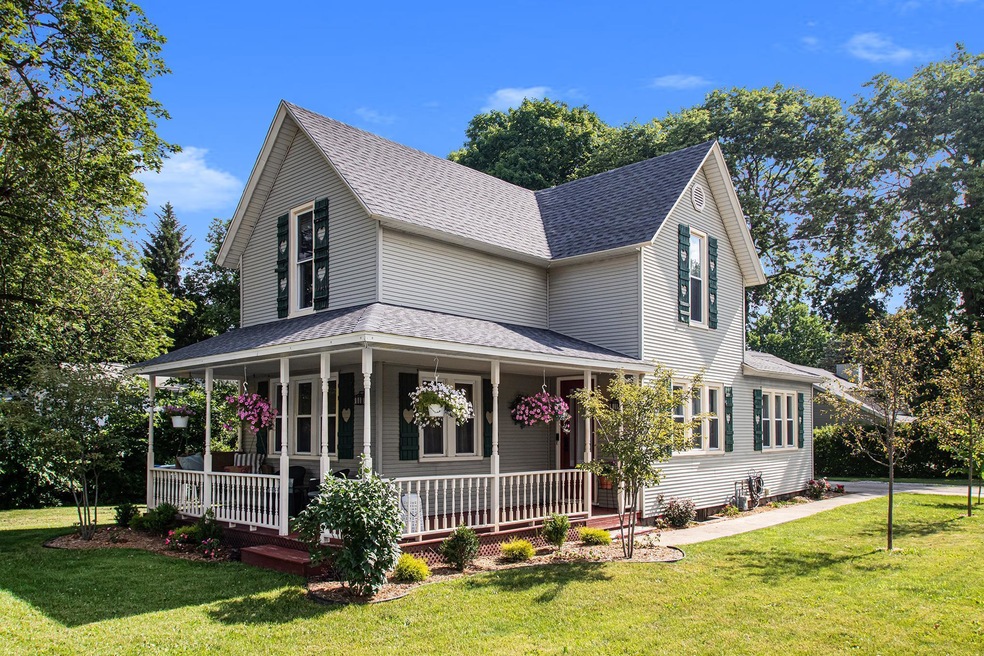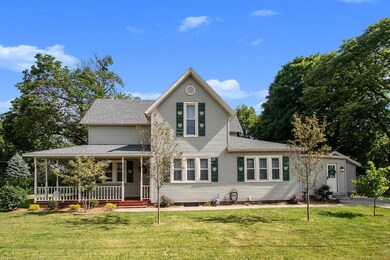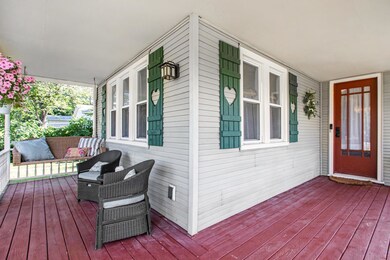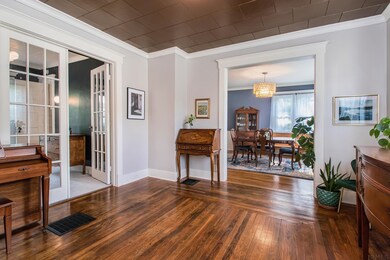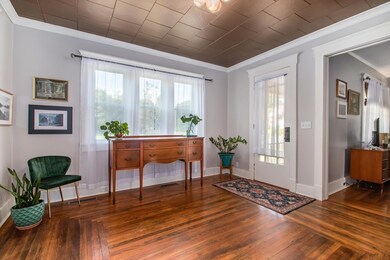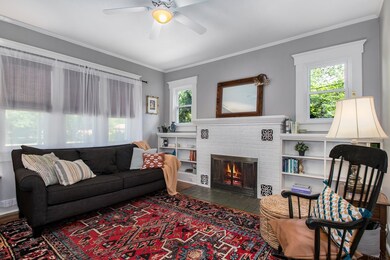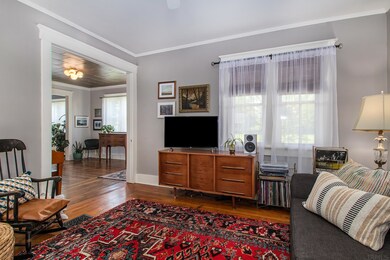
200 N Greene Rd Goshen, IN 46526
Highlights
- Wood Flooring
- 1 Car Attached Garage
- Privacy Fence
- Corner Lot
- Forced Air Heating and Cooling System
About This Home
As of August 2022Character and Charm are plentiful in this classic Goshen home. You'll love the beautifully maintained hardwood floors that flow throughout the home with all of the modern updates to match! With newer mechanicals and a new roof this home can be moved into with ease and peace of mind! Don't miss this opportunity to own the home with the "Heart Shutters!"
Home Details
Home Type
- Single Family
Est. Annual Taxes
- $1,459
Year Built
- Built in 1900
Lot Details
- 0.4 Acre Lot
- Lot Dimensions are 101x163
- Privacy Fence
- Corner Lot
Parking
- 1 Car Attached Garage
- Driveway
Home Design
- Shingle Roof
- Vinyl Construction Material
Interior Spaces
- 1.5-Story Property
- Living Room with Fireplace
- Wood Flooring
- Laundry on main level
- Partially Finished Basement
Bedrooms and Bathrooms
- 3 Bedrooms
Schools
- Model Elementary School
- Goshen Middle School
- Goshen High School
Utilities
- Forced Air Heating and Cooling System
- Heating System Uses Gas
Listing and Financial Details
- Assessor Parcel Number 20-11-08-152-003.000-015
Ownership History
Purchase Details
Home Financials for this Owner
Home Financials are based on the most recent Mortgage that was taken out on this home.Purchase Details
Home Financials for this Owner
Home Financials are based on the most recent Mortgage that was taken out on this home.Purchase Details
Home Financials for this Owner
Home Financials are based on the most recent Mortgage that was taken out on this home.Purchase Details
Home Financials for this Owner
Home Financials are based on the most recent Mortgage that was taken out on this home.Purchase Details
Home Financials for this Owner
Home Financials are based on the most recent Mortgage that was taken out on this home.Purchase Details
Purchase Details
Similar Homes in Goshen, IN
Home Values in the Area
Average Home Value in this Area
Purchase History
| Date | Type | Sale Price | Title Company |
|---|---|---|---|
| Warranty Deed | -- | Near North Title Group | |
| Warranty Deed | -- | New Title Company Name | |
| Warranty Deed | -- | New Title Company Name | |
| Warranty Deed | -- | Metropolitan Title | |
| Warranty Deed | -- | Stewart Title Closing | |
| Special Warranty Deed | -- | Statewide Title Company Inc | |
| Sheriffs Deed | $66,400 | None Available | |
| Quit Claim Deed | -- | None Available |
Mortgage History
| Date | Status | Loan Amount | Loan Type |
|---|---|---|---|
| Open | $171,200 | New Conventional | |
| Previous Owner | $131,400 | New Conventional | |
| Previous Owner | $131,400 | No Value Available | |
| Previous Owner | $89,910 | New Conventional | |
| Previous Owner | $28,600 | Purchase Money Mortgage | |
| Previous Owner | $112,500 | Fannie Mae Freddie Mac |
Property History
| Date | Event | Price | Change | Sq Ft Price |
|---|---|---|---|---|
| 08/05/2022 08/05/22 | Sold | $214,000 | +2.4% | $129 / Sq Ft |
| 07/17/2022 07/17/22 | Pending | -- | -- | -- |
| 07/13/2022 07/13/22 | For Sale | $209,000 | +43.2% | $126 / Sq Ft |
| 09/23/2019 09/23/19 | Sold | $146,000 | 0.0% | $88 / Sq Ft |
| 08/27/2019 08/27/19 | Pending | -- | -- | -- |
| 08/12/2019 08/12/19 | For Sale | $146,000 | +46.1% | $88 / Sq Ft |
| 09/02/2014 09/02/14 | Sold | $99,900 | 0.0% | $60 / Sq Ft |
| 06/29/2014 06/29/14 | Pending | -- | -- | -- |
| 06/12/2014 06/12/14 | For Sale | $99,900 | +127.0% | $60 / Sq Ft |
| 03/27/2013 03/27/13 | Sold | $44,000 | -40.5% | $27 / Sq Ft |
| 02/01/2013 02/01/13 | Pending | -- | -- | -- |
| 10/22/2012 10/22/12 | For Sale | $74,000 | -- | $45 / Sq Ft |
Tax History Compared to Growth
Tax History
| Year | Tax Paid | Tax Assessment Tax Assessment Total Assessment is a certain percentage of the fair market value that is determined by local assessors to be the total taxable value of land and additions on the property. | Land | Improvement |
|---|---|---|---|---|
| 2024 | $2,429 | $202,800 | $20,300 | $182,500 |
| 2022 | $2,429 | $140,100 | $20,300 | $119,800 |
| 2021 | $1,474 | $126,700 | $20,300 | $106,400 |
| 2020 | $1,523 | $119,700 | $20,300 | $99,400 |
| 2019 | $1,241 | $104,800 | $20,300 | $84,500 |
| 2018 | $1,101 | $98,500 | $20,300 | $78,200 |
| 2017 | $971 | $93,900 | $20,300 | $73,600 |
| 2016 | $963 | $91,400 | $20,500 | $70,900 |
| 2014 | $698 | $74,000 | $17,800 | $56,200 |
| 2013 | $1,484 | $74,000 | $17,800 | $56,200 |
Agents Affiliated with this Home
-
Kelly Schaffer

Seller's Agent in 2022
Kelly Schaffer
ADT Realty
(574) 612-8602
162 Total Sales
-
Kelly Dyksen

Buyer's Agent in 2022
Kelly Dyksen
Rooted Realty
(574) 206-3169
221 Total Sales
-
Dallan Troyer
D
Seller's Agent in 2019
Dallan Troyer
Model Real Estate LLC
(574) 971-5645
96 Total Sales
-
C
Seller's Agent in 2014
Cecelia Stewart
RE/MAX
-
Scott Bradshaw

Buyer's Agent in 2014
Scott Bradshaw
HomeFront Realty, LLC
(574) 320-2573
41 Total Sales
-
David Miller

Seller's Agent in 2013
David Miller
Berkshire Hathaway HomeServices Elkhart
(574) 596-4835
315 Total Sales
Map
Source: Indiana Regional MLS
MLS Number: 202228694
APN: 20-11-08-152-003.000-015
- 205 N Constitution Ave
- 109 Greenway Dr
- 206 Mount Vernon Dr
- 0 W Clinton St
- 315 Nebraska Dr
- 1727 Rye Ct
- 1715 Oatfield Ln
- 1817 Amberwood Dr
- 714 Winslow Dr
- 1805 Amberwood Dr
- 2523 Redspire Blvd
- 1301 Prairie Ave
- 110 Holaway Ct
- 1212 Prairie Ave
- 21743 County Road 30
- 1341 Sturgeon Point
- 1550 Sandlewood Dr
- 1237 Northstone Rd
- 1419 Twin Flower Dr
- 412 Queen St
