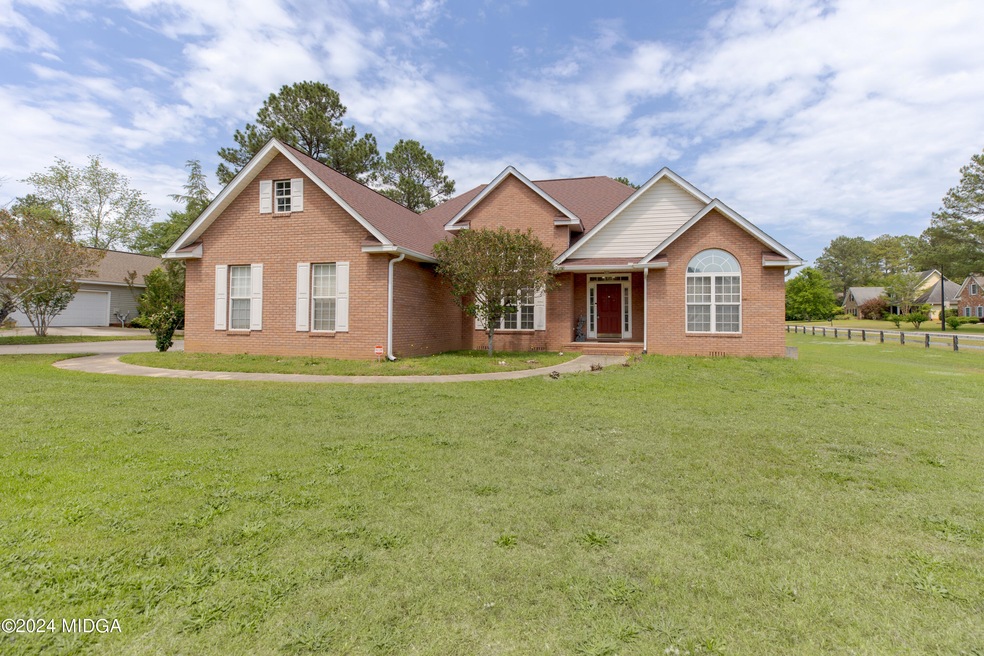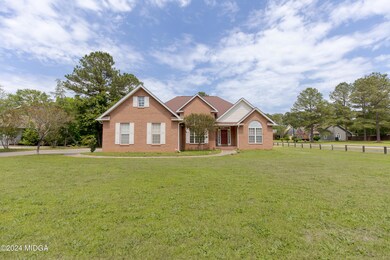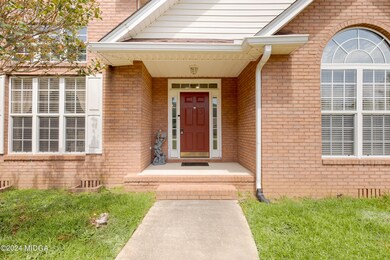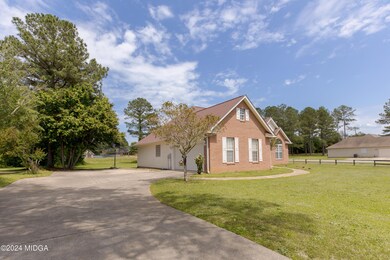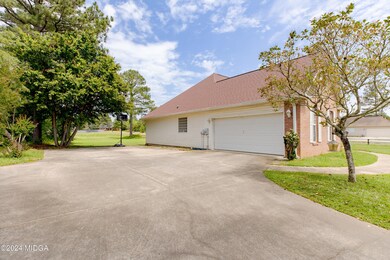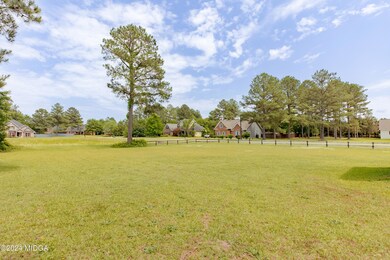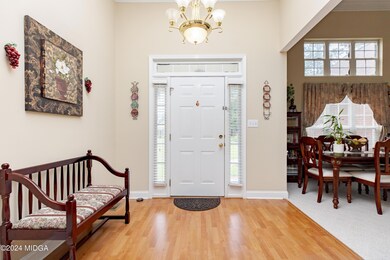
Highlights
- 1 Fireplace
- No HOA
- Attached Garage
- Perry Middle School Rated A-
- Formal Dining Room
- Four Sided Brick Exterior Elevation
About This Home
As of August 2024Welcome to Perry! Perfect for those seeking a home in this desirable, established neighborhood. This charming 3-bedroomhome boasts a timeless all-brick front on a spacious corner lot! Indulge in outdoor living and experience versatility with the additional stove top / cook area built into the garage, ideal for hosting gatherings. This home features vaulted ceilings enhancing the sense of space and airiness throughout with abundant natural light filling the interior of this well-maintained home. 5minutes from downtown Perry, and just 22minutes from RAFB.
Last Agent to Sell the Property
Landmark Realty of Perry, Inc. License #427813 Listed on: 04/19/2024
Last Buyer's Agent
Brokered Agent
Brokered Sale
Home Details
Home Type
- Single Family
Est. Annual Taxes
- $3,369
Year Built
- Built in 2001
Lot Details
- 0.6 Acre Lot
Parking
- Attached Garage
Home Design
- Four Sided Brick Exterior Elevation
- Slab Foundation
- Composition Roof
Interior Spaces
- 1,877 Sq Ft Home
- 1-Story Property
- Ceiling Fan
- 1 Fireplace
- Formal Dining Room
- Carpet
- Storage In Attic
Kitchen
- Electric Range
- Microwave
- Dishwasher
- Disposal
Bedrooms and Bathrooms
- 3 Bedrooms
- 2 Full Bathrooms
Schools
- Langston Road Elementary School
- Perry Middle School
- Perry High School
Utilities
- Central Heating and Cooling System
- Cable TV Available
Community Details
- No Home Owners Association
- North Hamptons Subdivision
Listing and Financial Details
- Assessor Parcel Number 0P41A0 045000
- Tax Block B
Ownership History
Purchase Details
Purchase Details
Purchase Details
Purchase Details
Purchase Details
Similar Homes in Perry, GA
Home Values in the Area
Average Home Value in this Area
Purchase History
| Date | Type | Sale Price | Title Company |
|---|---|---|---|
| Warranty Deed | -- | -- | |
| Deed | $138,000 | -- | |
| Deed | $121,400 | -- | |
| Deed | $16,000 | -- | |
| Deed | -- | -- |
Property History
| Date | Event | Price | Change | Sq Ft Price |
|---|---|---|---|---|
| 08/09/2024 08/09/24 | Sold | $279,000 | 0.0% | $149 / Sq Ft |
| 06/25/2024 06/25/24 | Pending | -- | -- | -- |
| 05/09/2024 05/09/24 | Price Changed | $279,000 | -2.1% | $149 / Sq Ft |
| 04/19/2024 04/19/24 | For Sale | $285,000 | -- | $152 / Sq Ft |
Tax History Compared to Growth
Tax History
| Year | Tax Paid | Tax Assessment Tax Assessment Total Assessment is a certain percentage of the fair market value that is determined by local assessors to be the total taxable value of land and additions on the property. | Land | Improvement |
|---|---|---|---|---|
| 2024 | $3,369 | $91,680 | $12,800 | $78,880 |
| 2023 | $2,843 | $76,840 | $12,800 | $64,040 |
| 2022 | $1,678 | $72,960 | $12,800 | $60,160 |
| 2021 | $1,496 | $64,720 | $12,800 | $51,920 |
| 2020 | $1,464 | $63,000 | $12,800 | $50,200 |
| 2019 | $1,464 | $63,000 | $12,800 | $50,200 |
| 2018 | $1,464 | $63,000 | $12,800 | $50,200 |
| 2017 | $1,465 | $63,000 | $12,800 | $50,200 |
| 2016 | $1,467 | $63,000 | $12,800 | $50,200 |
| 2015 | $1,470 | $63,000 | $12,800 | $50,200 |
| 2014 | -- | $63,000 | $12,800 | $50,200 |
| 2013 | -- | $63,000 | $12,800 | $50,200 |
Agents Affiliated with this Home
-

Seller's Agent in 2024
Nelia Banks
Landmark Realty of Perry, Inc.
(478) 987-9987
67 Total Sales
-
B
Buyer's Agent in 2024
Brokered Agent
Brokered Sale
Map
Source: Middle Georgia MLS
MLS Number: 174676
APN: 0P41A0045000
