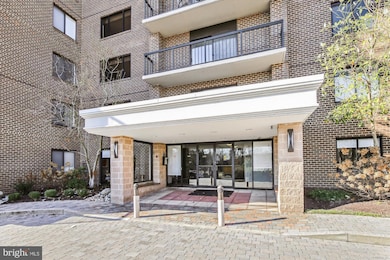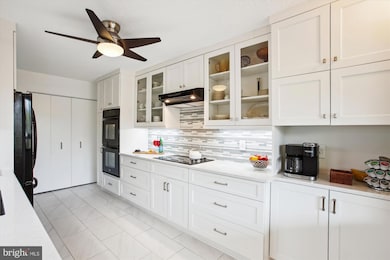
Hallmark Condominium 200 N Pickett St Unit 208 Alexandria, VA 22304
Landmark NeighborhoodHighlights
- Fitness Center
- Open Floorplan
- Main Floor Bedroom
- Heated Floors
- Contemporary Architecture
- 2-minute walk to James Marx Park
About This Home
As of May 2025Rarely available 3-bedroom/2.5 bathroom model at The Hallmark. Pristine, spacious and beautifully updated offering an incredible 1,789 square feet of living space and a large outdoor balcony perfect for entertaining. Move-in Ready with brand new luxury vinyl plank flooring and neutral paint. Gorgeous kitchen fully renovated in 2022 and equipped with quartz countertops, beautiful white cabinetry with glass inserts, double oven, large pantry, coffee/tea station, and under cabinet lighting. Separate laundry room with full-size Maytag washer and dryer and extra storage space with storage rack and wine fridge that convey. The primary bedroom features two walk-in closets and an en suite bathroom with heated floors and walk-in shower. The 2nd bedroom is also spacious, and the 3rd bedroom features a built-in desk and cabinets perfect for a home office. A second full bathroom and a powder room complete the amenities. The HVAC system was replaced in 2023. (Building supplies water and water heater- no water heaters in individual units). 1 Deeded and reserved parking space in the parking garage (#111) and 1 unassigned parking space in the outdoor parking lot. Enjoy the fitness center, tennis courts, outdoor pool, and a lovely park with walking/jogging/biking trails located right across the street. Easy commute to downtown D.C. Bus stop across the street offers service to the Pentagon, Old Town, and the Van Dorn Metro Station (2 miles away). A CVS with a 24-hour pharmacy and the Alexandria library are right down the street. The Foxchase Shopping Center nearby includes a Harris Teeter grocery store, Dunkin' Donuts, Rite-Aid, Papa John's Pizza, Cava Mediterranean Cafe, bakery, and a variety of other restaurants and services.
Last Agent to Sell the Property
Berkshire Hathaway HomeServices PenFed Realty License #0225213507 Listed on: 04/05/2025

Last Buyer's Agent
Michael Gallagher
Redfin Corporation

Property Details
Home Type
- Condominium
Est. Annual Taxes
- $5,183
Year Built
- Built in 1975 | Remodeled in 2022
Lot Details
- 1 Common Wall
- North Facing Home
- Property is in excellent condition
HOA Fees
- $1,283 Monthly HOA Fees
Parking
- Assigned parking located at #111
- Basement Garage
- Parking Storage or Cabinetry
- Lighted Parking
- Side Facing Garage
- Garage Door Opener
- Parking Lot
- Secure Parking
Property Views
- Park or Greenbelt
- Courtyard
Home Design
- Contemporary Architecture
- Brick Exterior Construction
Interior Spaces
- 1,789 Sq Ft Home
- Property has 1 Level
- Open Floorplan
- Built-In Features
- Ceiling Fan
- Recessed Lighting
- Window Treatments
- Combination Dining and Living Room
Kitchen
- Double Oven
- Cooktop
- Dishwasher
- Upgraded Countertops
- Disposal
Flooring
- Partially Carpeted
- Heated Floors
- Luxury Vinyl Plank Tile
Bedrooms and Bathrooms
- 3 Main Level Bedrooms
- En-Suite Primary Bedroom
- Walk-In Closet
- Bathtub with Shower
- Walk-in Shower
Laundry
- Laundry in unit
- Dryer
- Washer
Accessible Home Design
- Accessible Elevator Installed
- No Interior Steps
- Level Entry For Accessibility
Location
- Suburban Location
Utilities
- Central Heating and Cooling System
- Electric Baseboard Heater
- Electric Water Heater
- Cable TV Available
Listing and Financial Details
- Assessor Parcel Number 50190780
Community Details
Overview
- Association fees include water, sewer, trash, snow removal, pool(s), common area maintenance, management
- High-Rise Condominium
- The Hallmark Condos
- Hallmark Community
- Property Manager
Amenities
- Common Area
- Meeting Room
- Party Room
- 3 Elevators
- Community Storage Space
Recreation
Pet Policy
- Limit on the number of pets
- Pet Size Limit
Ownership History
Purchase Details
Home Financials for this Owner
Home Financials are based on the most recent Mortgage that was taken out on this home.Purchase Details
Home Financials for this Owner
Home Financials are based on the most recent Mortgage that was taken out on this home.Purchase Details
Home Financials for this Owner
Home Financials are based on the most recent Mortgage that was taken out on this home.Similar Homes in Alexandria, VA
Home Values in the Area
Average Home Value in this Area
Purchase History
| Date | Type | Sale Price | Title Company |
|---|---|---|---|
| Deed | $463,000 | First American Title Insurance | |
| Warranty Deed | $345,000 | -- | |
| Deed | $140,500 | -- |
Mortgage History
| Date | Status | Loan Amount | Loan Type |
|---|---|---|---|
| Open | $449,110 | New Conventional | |
| Previous Owner | $75,000 | Unknown | |
| Previous Owner | $130,000 | New Conventional | |
| Previous Owner | $140,500 | No Value Available |
Property History
| Date | Event | Price | Change | Sq Ft Price |
|---|---|---|---|---|
| 05/29/2025 05/29/25 | Sold | $463,000 | -0.4% | $259 / Sq Ft |
| 04/05/2025 04/05/25 | For Sale | $465,000 | -- | $260 / Sq Ft |
Tax History Compared to Growth
Tax History
| Year | Tax Paid | Tax Assessment Tax Assessment Total Assessment is a certain percentage of the fair market value that is determined by local assessors to be the total taxable value of land and additions on the property. | Land | Improvement |
|---|---|---|---|---|
| 2025 | $5,272 | $509,973 | $115,557 | $394,416 |
| 2024 | $5,272 | $456,731 | $111,113 | $345,618 |
| 2023 | $4,970 | $447,760 | $108,919 | $338,841 |
| 2022 | $4,970 | $447,760 | $108,919 | $338,841 |
| 2021 | $4,922 | $443,450 | $107,840 | $335,610 |
| 2020 | $1,586 | $404,280 | $98,039 | $306,241 |
| 2019 | $4,525 | $400,401 | $97,068 | $303,333 |
| 2018 | $4,346 | $384,593 | $92,446 | $292,147 |
| 2017 | $3,883 | $343,634 | $88,890 | $254,744 |
| 2016 | $3,687 | $343,634 | $88,890 | $254,744 |
| 2015 | $3,657 | $350,622 | $90,934 | $259,688 |
| 2014 | $3,430 | $328,879 | $85,601 | $243,278 |
Agents Affiliated with this Home
-

Seller's Agent in 2025
Martine Micozzi
BHHS PenFed (actual)
(703) 944-9254
3 in this area
34 Total Sales
-
M
Buyer's Agent in 2025
Michael Gallagher
Redfin Corporation
About Hallmark Condominium
Map
Source: Bright MLS
MLS Number: VAAX2042330
APN: 048.04-0C-0208
- 200 N Pickett St Unit 311
- 200 N Pickett St Unit 1513
- 200 N Pickett St Unit 509
- 200 N Pickett St Unit 308
- 200 N Pickett St Unit 108
- 200 N Pickett St Unit 1614
- 200 N Pickett St Unit 1515
- 30 Canterbury Square Unit 302
- 17 Canterbury Square Unit 103
- 19 Canterbury Square Unit 201
- 7 Canterbury Square Unit 401
- 5300 Holmes Run Pkwy Unit 709
- 5300 Holmes Run Pkwy Unit 914
- 5300 Holmes Run Pkwy Unit 407
- 125 Martin Ln
- 5340 Holmes Run Pkwy Unit 1003
- 5340 Holmes Run Pkwy Unit 510
- 5340 Holmes Run Pkwy Unit 1006
- 5340 Holmes Run Pkwy Unit 614
- 5340 Holmes Run Pkwy Unit 217






