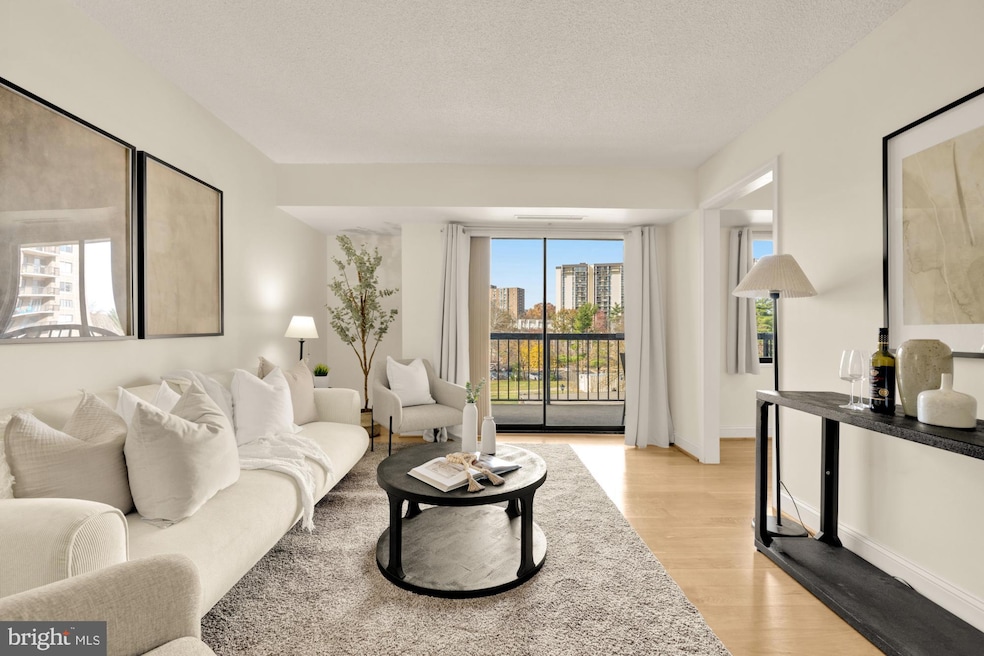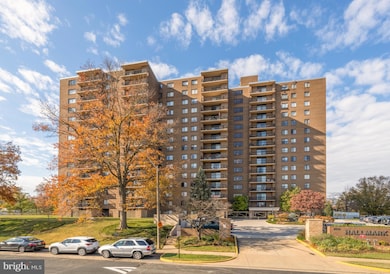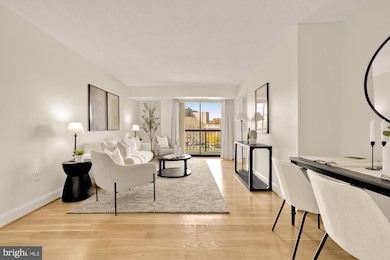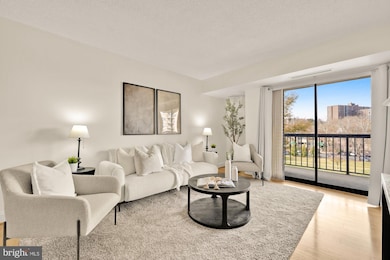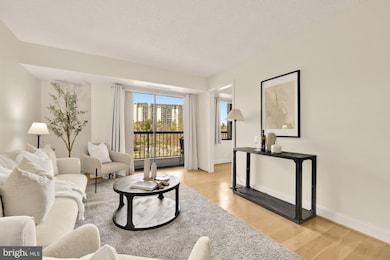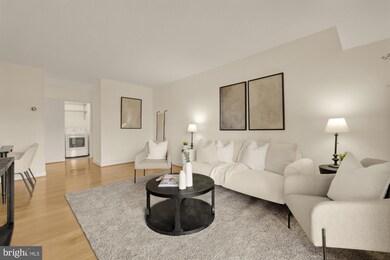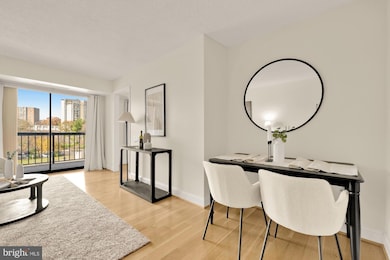Hallmark Condominium 200 N Pickett St Unit 304 Floor 3 Alexandria, VA 22304
Landmark NeighborhoodEstimated payment $3,265/month
Highlights
- Fitness Center
- Wood Flooring
- Tennis Courts
- Gourmet Kitchen
- Community Pool
- 2-minute walk to James Marx Park
About This Home
Welcome to 200 N Pickett St. #304, a bright and cheerful retreat in The Hallmark, one of Alexandria’s most welcoming and well appointed condominium communities. This sunny end-unit home offers nearly 1,300 square feet of easy, comfortable living with 2 bedrooms + a DEN, 2 full bathrooms, and a private patio overlooking lush greenery and the sparkling outdoor pool. Inside, the open layout is warm and inviting, filled with natural light from oversized windows. The eat-in kitchen features stainless steel appliances, granite countertops, and plenty of cabinet space for all your cooking essentials. The living and dining areas flow together beautifully, highlighted by gorgeous hardwood floors in immaculate condition—a perfect spot to relax or entertain friends. The primary suite feels like a true escape with its spacious walk-in closet and private en-suite bath renovated in 2024. One additional bedroom plus a bonus room that’s perfect for a home office or guest room, provides flexibility for your needs. Thoughtful updates include renovated closets with custom doors, a full-sized washer and dryer (2023), and a HVAC replaced in 2022, making this home move-in ready and worry-free. Life at The Hallmark offers comfort and convenience in every way. Enjoy the fitness room, outdoor pool, tennis courts, and and tastefully updated community spaces. Step outside to the Holmes Run Trail, where you can bike, jog, or stroll along scenic paths just moments from your door. With a secured garage parking space and everything you need close by, this home makes everyday living feel easy. Conveniently located close to I-395, Van Dorn Metro, and the future Landmark Mall site redevelopment. Landmark Mall is being transformed into WestEnd Alexandria, a vibrant mixed-use community anchored by a new Inova hospital campus. This major redevelopment will bring new retail, dining, parks, and modern housing to the heart of Alexandria’s West End. Warm, bright, and beautifully maintained, 200 N Pickett St. #304 offers the perfect blend of comfort, convenience, and community.
Co-Listing Agent
(202) 365-0903 leslie@lesliedembinski.com Compass License #SP98363547
Property Details
Home Type
- Condominium
Est. Annual Taxes
- $4,572
Year Built
- Built in 1975
HOA Fees
- $956 Monthly HOA Fees
Parking
- Basement Garage
Home Design
- Entry on the 3rd floor
- Brick Exterior Construction
Interior Spaces
- 1,295 Sq Ft Home
- Property has 1 Level
- Wood Flooring
Kitchen
- Gourmet Kitchen
- Stainless Steel Appliances
Bedrooms and Bathrooms
- 2 Main Level Bedrooms
- 2 Full Bathrooms
Laundry
- Laundry in unit
- Washer and Dryer Hookup
Additional Features
- Property is in excellent condition
- Forced Air Heating and Cooling System
Listing and Financial Details
- Assessor Parcel Number 50191010
Community Details
Overview
- Association fees include water, trash, reserve funds, management, parking fee, insurance, exterior building maintenance, common area maintenance
- High-Rise Condominium
- Hallmark Community
- Hallmark Subdivision
- Property Manager
Amenities
- Common Area
Recreation
Pet Policy
- Limit on the number of pets
- Pet Size Limit
- Breed Restrictions
Map
About Hallmark Condominium
Home Values in the Area
Average Home Value in this Area
Tax History
| Year | Tax Paid | Tax Assessment Tax Assessment Total Assessment is a certain percentage of the fair market value that is determined by local assessors to be the total taxable value of land and additions on the property. | Land | Improvement |
|---|---|---|---|---|
| 2025 | $4,195 | $402,900 | $98,222 | $304,678 |
| 2024 | $4,195 | $361,797 | $94,444 | $267,353 |
| 2023 | $3,937 | $354,690 | $92,579 | $262,111 |
| 2022 | $3,937 | $354,690 | $92,579 | $262,111 |
| 2021 | $3,899 | $351,303 | $91,663 | $259,640 |
| 2020 | $3,644 | $320,508 | $83,331 | $237,177 |
| 2019 | $3,587 | $317,458 | $82,506 | $234,952 |
| 2018 | $3,446 | $304,973 | $78,577 | $226,396 |
| 2017 | $3,167 | $280,270 | $75,555 | $204,715 |
| 2016 | $3,007 | $280,270 | $75,555 | $204,715 |
| 2015 | $2,982 | $285,930 | $77,293 | $208,637 |
| 2014 | $2,799 | $268,376 | $72,759 | $195,617 |
Property History
| Date | Event | Price | List to Sale | Price per Sq Ft | Prior Sale |
|---|---|---|---|---|---|
| 11/21/2025 11/21/25 | For Sale | $365,000 | +21.7% | $282 / Sq Ft | |
| 11/30/2021 11/30/21 | Sold | $300,000 | 0.0% | $232 / Sq Ft | View Prior Sale |
| 10/30/2021 10/30/21 | Pending | -- | -- | -- | |
| 10/22/2021 10/22/21 | For Sale | $299,900 | -- | $232 / Sq Ft |
Purchase History
| Date | Type | Sale Price | Title Company |
|---|---|---|---|
| Warranty Deed | $300,000 | Kvs Title Llc | |
| Trustee Deed | $124,750 | -- |
Mortgage History
| Date | Status | Loan Amount | Loan Type |
|---|---|---|---|
| Open | $270,000 | New Conventional |
Source: Bright MLS
MLS Number: VAAX2051740
APN: 048.04-0C-0304
- 200 N Pickett St Unit 703
- 200 N Pickett St Unit 215
- 200 N Pickett St Unit 1513
- 200 N Pickett St Unit 1515
- 200 N Pickett St Unit 311
- 1 Canterbury Square Unit 101
- 5300 Holmes Run Pkwy Unit 1210
- 5300 Holmes Run Pkwy Unit 410
- 5300 Holmes Run Pkwy Unit 402
- 5300 Holmes Run Pkwy Unit 506
- 5300 Holmes Run Pkwy Unit 212
- 5101 Gardner Dr
- 119 Martin Ln
- 5127 Gardner Dr
- 625 Prospect Place
- 4925 Waple Ln
- 5340 Holmes Run Pkwy Unit 217
- 5340 Holmes Run Pkwy Unit 107
- 5340 Holmes Run Pkwy Unit 1215
- 5340 Holmes Run Pkwy Unit 700
- 200 N Pickett St Unit 513
- 14 Canterbury Square
- 5300 Holmes Run Pkwy Unit 1209
- 5300 Holmes Run Pkwy Unit 1012
- 121 Martin Ln
- 120 Cameron Station Blvd
- 5375 Duke St
- 102 S Pickett St Unit 101
- 4912 Waple Ln
- 5340 Holmes Run Pkwy Unit 700
- 5340 Holmes Run Pkwy Unit 1410
- 5340 Holmes Run Pkwy Unit 516
- 5340 Holmes Run Pkwy Unit 14th Floor
- 495 N Pickett St
- 4908 Waple Ln
- 158 Cameron Station Blvd
- 120 Cambria Walk
- 5250 Valley Forge Dr Unit 103
- 5250 Valley Forge Dr Unit 306
- 112 Gretna Green Ct
