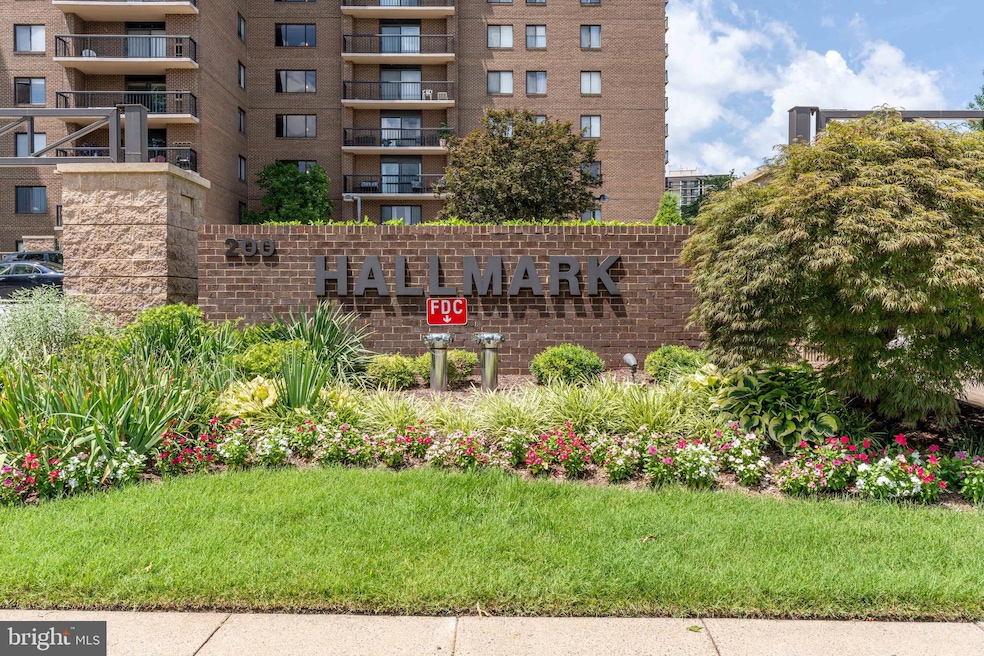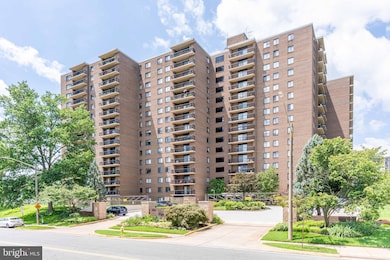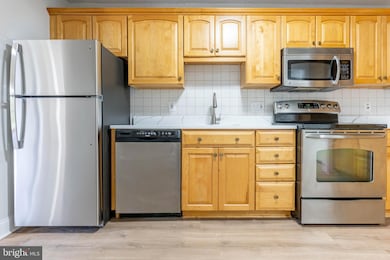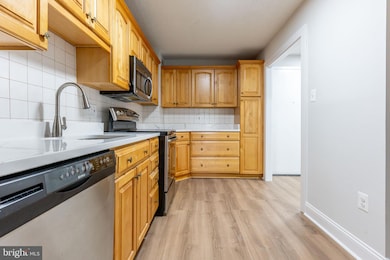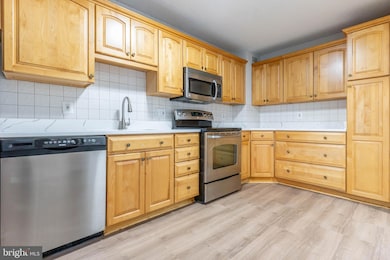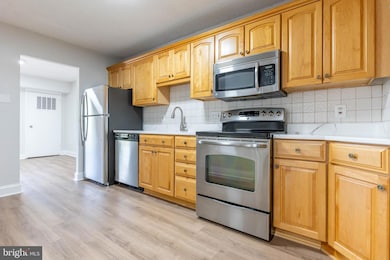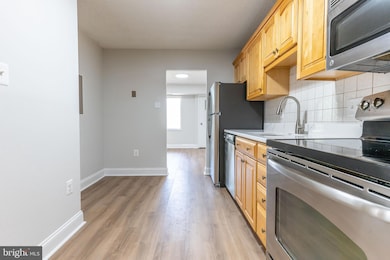Hallmark Condominium 200 N Pickett St Unit 311 Floor 3 Alexandria, VA 22304
Landmark NeighborhoodEstimated payment $3,284/month
Highlights
- Water Views
- Newspaper Service
- Open Floorplan
- Fitness Center
- Private Pool
- 2-minute walk to James Marx Park
About This Home
Huge Price Drop!!!! Welcome to this gorgeous 2 bedroom 2 bath with a den, 1374 Sq ft condo with 1 Garage Parking Space(#117) in the sought-after Hallmark! NEW LVP flooring throughout. All new baths, new full-size vanities, walk in tub , ceramic titles. New Kitchen with Stainless Steel appliance, quartze counter top, fresh paint. The Hallmark amenities include - a community room, lounge, pool, tennis court, and exercise room. Transportation is easy! Right outside the door of the Hallmark you'll find a Capital BikeShare kiosk and a Metro and Dash bus stop in front of the building. Bike score is 80, walk score is 74, and good transit score is 52! An amazing location for many reasons: the Hallmark is a short walk to CVS, Charles Beatley library, All Veterans park, Holmes Run Greenway, Ben Brenman park, a dog park, Harris Teeter, Aldi, and the current redevelopment of WestEnd (was Landmark mall)! Not to mention the Hallmark is under 2 miles to the Van Dorn metro (blue line), 395, Old Town Alexandria, the Pentagon, DC, and National Harbor.
Listing Agent
(703) 475-2545 tkdreston@aol.com First American Real Estate License #0225200638 Listed on: 09/19/2025
Property Details
Home Type
- Condominium
Est. Annual Taxes
- $4,299
Year Built
- Built in 1975 | Remodeled in 2025
Lot Details
- Extensive Hardscape
- Sprinkler System
HOA Fees
- $1,012 Monthly HOA Fees
Parking
- Assigned parking located at #117
- Basement Garage
- 1 Assigned Parking Space
Property Views
- Water
- Woods
- Garden
Home Design
- Contemporary Architecture
- Entry on the 3rd floor
- Brick Front
Interior Spaces
- 1,374 Sq Ft Home
- Property has 1 Level
- Open Floorplan
- Built-In Features
- Window Treatments
- Entrance Foyer
- Living Room
- Dining Room
- Office or Studio
- Storage Room
Kitchen
- Eat-In Kitchen
- Electric Oven or Range
- Self-Cleaning Oven
- Range Hood
- Microwave
- Dishwasher
- Kitchen Island
- Disposal
Bedrooms and Bathrooms
- 2 Main Level Bedrooms
- En-Suite Bathroom
- 2 Full Bathrooms
Laundry
- Laundry Room
- Stacked Washer and Dryer
Home Security
- Intercom
- Exterior Cameras
Accessible Home Design
- Accessible Elevator Installed
- Level Entry For Accessibility
Outdoor Features
- Private Pool
- Outdoor Storage
Utilities
- Forced Air Heating and Cooling System
- Vented Exhaust Fan
- Underground Utilities
- Cable TV Available
Listing and Financial Details
- Assessor Parcel Number 50191080
Community Details
Overview
- Association fees include common area maintenance, exterior building maintenance, lawn maintenance, management, insurance, pool(s), reserve funds, road maintenance, sewer, snow removal, trash, water
- 220 Units
- High-Rise Condominium
- Hallmark Subdivision, Den+2 Large Bedrooms! Floorplan
- Hallmark Community
Amenities
- Newspaper Service
- Common Area
- Party Room
- Community Storage Space
- Elevator
Recreation
- Jogging Path
Pet Policy
- Pet Size Limit
- Breed Restrictions
Security
- Security Service
- Resident Manager or Management On Site
Map
About Hallmark Condominium
Home Values in the Area
Average Home Value in this Area
Tax History
| Year | Tax Paid | Tax Assessment Tax Assessment Total Assessment is a certain percentage of the fair market value that is determined by local assessors to be the total taxable value of land and additions on the property. | Land | Improvement |
|---|---|---|---|---|
| 2025 | $4,388 | $421,783 | $104,000 | $317,783 |
| 2024 | $4,388 | $378,783 | $100,000 | $278,783 |
| 2023 | $4,122 | $371,342 | $98,026 | $273,316 |
| 2022 | $4,122 | $371,342 | $98,026 | $273,316 |
| 2021 | $4,082 | $367,789 | $97,055 | $270,734 |
| 2020 | $3,812 | $335,496 | $88,234 | $247,262 |
| 2019 | $3,755 | $332,298 | $87,360 | $244,938 |
| 2018 | $3,607 | $319,198 | $83,200 | $235,998 |
| 2017 | $3,315 | $293,343 | $80,000 | $213,343 |
| 2016 | $3,148 | $293,343 | $80,000 | $213,343 |
| 2015 | $3,122 | $299,282 | $81,840 | $217,442 |
| 2014 | $2,930 | $280,877 | $77,040 | $203,837 |
Property History
| Date | Event | Price | List to Sale | Price per Sq Ft |
|---|---|---|---|---|
| 11/26/2025 11/26/25 | Price Changed | $364,900 | -1.4% | $266 / Sq Ft |
| 10/16/2025 10/16/25 | Price Changed | $369,900 | -1.3% | $269 / Sq Ft |
| 10/11/2025 10/11/25 | Price Changed | $374,900 | -1.3% | $273 / Sq Ft |
| 09/19/2025 09/19/25 | For Sale | $379,900 | -- | $276 / Sq Ft |
Purchase History
| Date | Type | Sale Price | Title Company |
|---|---|---|---|
| Gift Deed | -- | None Listed On Document | |
| Trustee Deed | $290,000 | None Listed On Document | |
| Warranty Deed | $290,000 | -- | |
| Deed | $130,000 | -- | |
| Deed | $115,000 | -- |
Mortgage History
| Date | Status | Loan Amount | Loan Type |
|---|---|---|---|
| Previous Owner | $261,000 | Credit Line Revolving | |
| Previous Owner | $190,000 | New Conventional | |
| Previous Owner | $126,100 | No Value Available | |
| Previous Owner | $117,300 | No Value Available |
Source: Bright MLS
MLS Number: VAAX2050052
APN: 048.04-0C-0311
- 200 N Pickett St Unit 1513
- 200 N Pickett St Unit 304
- 15 Canterbury Square Unit 202
- 29 Canterbury Square Unit 201
- 1 Canterbury Square Unit 101
- 5300 Holmes Run Pkwy Unit 1210
- 5300 Holmes Run Pkwy Unit 410
- 5300 Holmes Run Pkwy Unit 402
- 5300 Holmes Run Pkwy Unit 506
- 5300 Holmes Run Pkwy Unit 212
- 5101 Gardner Dr
- 5127 Gardner Dr
- 625 Prospect Place
- 5340 Holmes Run Pkwy Unit 1118
- 5340 Holmes Run Pkwy Unit 217
- 5340 Holmes Run Pkwy Unit 107
- 5340 Holmes Run Pkwy Unit 1215
- 5340 Holmes Run Pkwy Unit 700
- 5340 Holmes Run Pkwy Unit 706
- 5340 Holmes Run Pkwy Unit 804
- 200 N Pickett St Unit 513
- 200 N Pickett St Unit 411
- 200 N Pickett St Unit 1512
- 14 Canterbury Square
- 5300 Holmes Run Pkwy Unit 1209
- 5300 Holmes Run Pkwy Unit 1012
- 121 Martin Ln
- 120 Cameron Station Blvd
- 134 Cameron Station Blvd
- 5375 Duke St
- 5340 Holmes Run Pkwy Unit 1118
- 102 S Pickett St Unit 101
- 4912 Waple Ln
- 5340 Holmes Run Pkwy Unit 700
- 5340 Holmes Run Pkwy Unit 1410
- 5340 Holmes Run Pkwy Unit 516
- 5340 Holmes Run Pkwy Unit 14th Floor
- 495 N Pickett St
- 4905 Waple Ln
- 4908 Waple Ln
