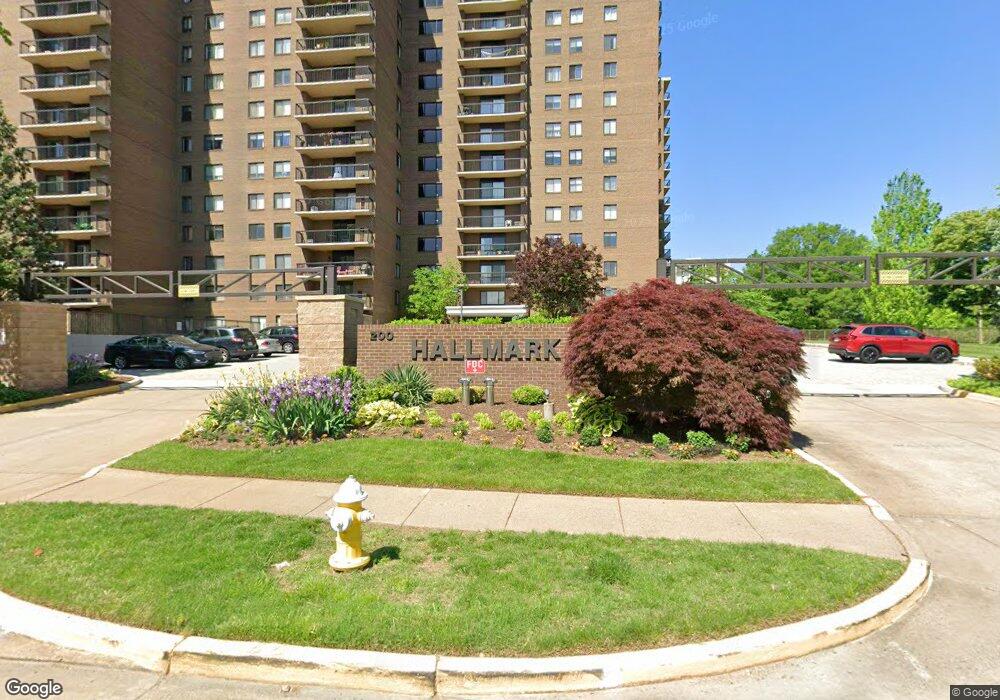Hallmark Condominium 200 N Pickett St Unit 411 Floor 4 Alexandria, VA 22304
Landmark NeighborhoodHighlights
- Traditional Floor Plan
- Main Floor Bedroom
- Den
- Traditional Architecture
- Community Pool
- 2-minute walk to James Marx Park
About This Home
Totally renovated 1,374 Square Foot 2 bedroom, 2 bath plus Den condo with spectacular views. New efficiency windows and balcony doors have just been installed. A spacious kitchen flows into a separate dining and living room. A large balcony is located through Sliding Glass Doors off the Living Room. Small gas grills are permitted. The primary bedroom includes an updated full bath with a large walk-in closet. The second bedroom is spacious. The full bath in the hallway is updated. There is a separate laundry room complete with a full-size washer and dryer. One assigned garage parking space is located underground. The Hallmark is near Holmes Run Creek, Veteran’s Park, Beatley Library, a 24 hour CVS, Foxchase Shopping Center including Harris Teeter plus shopping and dining. An Aldi's is close by. You can find the Sunday Farmer’s Market in Cameron Station. Conveniently located Hallmark is a commuter’s dream with Metro bus and rush hour service right outside the front door. Visitors can park in the front of the building and get buzzed in. Hallmark amenities include meticulously maintained pool and grounds, tennis court, exercise room, and party room.
Condo Details
Home Type
- Condominium
Est. Annual Taxes
- $4,396
Year Built
- Built in 1975
Parking
Home Design
- Traditional Architecture
- Entry on the 4th floor
- Brick Exterior Construction
Interior Spaces
- 1,374 Sq Ft Home
- Property has 1 Level
- Traditional Floor Plan
- Sliding Windows
- Living Room
- Formal Dining Room
- Den
Kitchen
- Country Kitchen
- Electric Oven or Range
- Built-In Microwave
- Ice Maker
- Dishwasher
- Disposal
Bedrooms and Bathrooms
- 2 Main Level Bedrooms
- Walk-In Closet
- 2 Full Bathrooms
- Bathtub with Shower
Laundry
- Laundry Room
- Dryer
- Washer
Utilities
- 90% Forced Air Heating and Cooling System
- Vented Exhaust Fan
- Electric Water Heater
- Community Sewer or Septic
Listing and Financial Details
- Residential Lease
- Security Deposit $2,800
- Tenant pays for electricity
- Rent includes parking, party room, sewer, snow removal, trash removal, water
- No Smoking Allowed
- 12-Month Min and 36-Month Max Lease Term
- Available 12/15/25
- $50 Application Fee
- Assessor Parcel Number 50191230
Community Details
Overview
- High-Rise Condominium
- Hallmark Community
- Hallmark Subdivision
Recreation
Pet Policy
- No Pets Allowed
Map
About Hallmark Condominium
Source: Bright MLS
MLS Number: VAAX2052032
APN: 048.04-0C-0411
- 200 N Pickett St Unit 703
- 200 N Pickett St Unit 1513
- 200 N Pickett St Unit 304
- 200 N Pickett St Unit 1515
- 200 N Pickett St Unit 311
- 29 Canterbury Square Unit 201
- 1 Canterbury Square Unit 101
- 5300 Holmes Run Pkwy Unit 1210
- 5300 Holmes Run Pkwy Unit 410
- 5300 Holmes Run Pkwy Unit 402
- 5300 Holmes Run Pkwy Unit 506
- 5300 Holmes Run Pkwy Unit 212
- 5101 Gardner Dr
- 5127 Gardner Dr
- 625 Prospect Place
- 5340 Holmes Run Pkwy Unit 217
- 5340 Holmes Run Pkwy Unit 107
- 5340 Holmes Run Pkwy Unit 1215
- 5340 Holmes Run Pkwy Unit 700
- 5340 Holmes Run Pkwy Unit 804
- 200 N Pickett St Unit 513
- 200 N Pickett St Unit 1512
- 14 Canterbury Square
- 5300 Holmes Run Pkwy Unit 1209
- 5300 Holmes Run Pkwy Unit 1012
- 121 Martin Ln
- 120 Cameron Station Blvd
- 5375 Duke St
- 102 S Pickett St Unit 101
- 4912 Waple Ln
- 5340 Holmes Run Pkwy Unit 700
- 5340 Holmes Run Pkwy Unit 1410
- 5340 Holmes Run Pkwy Unit 516
- 5340 Holmes Run Pkwy Unit 14th Floor
- 495 N Pickett St
- 4908 Waple Ln
- 158 Cameron Station Blvd
- 120 Cambria Walk
- 5250 Valley Forge Dr Unit 103
- 5250 Valley Forge Dr Unit 306

