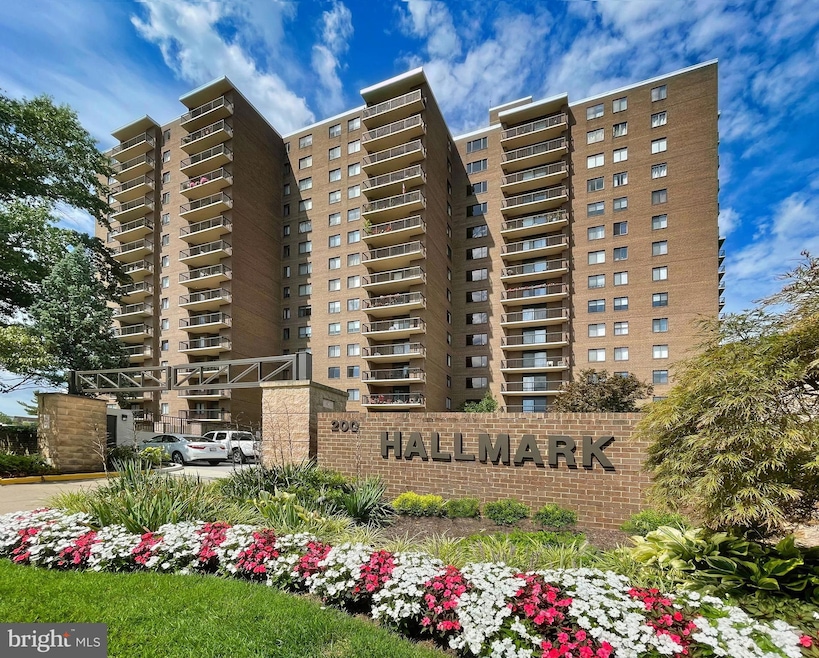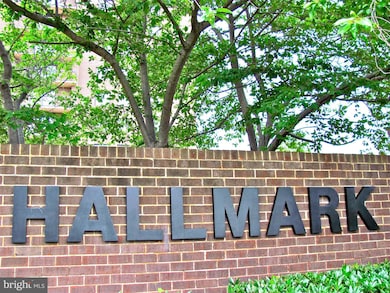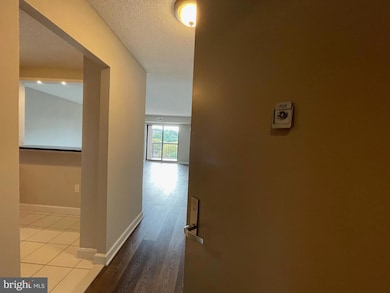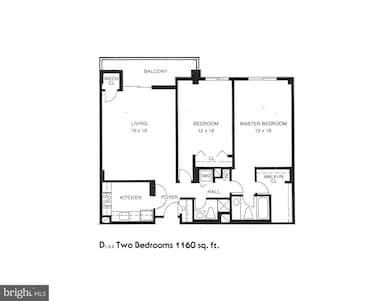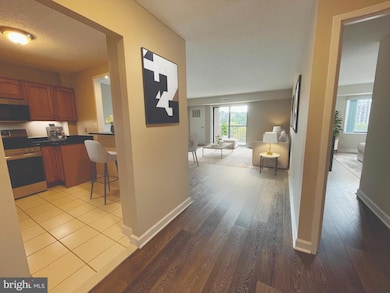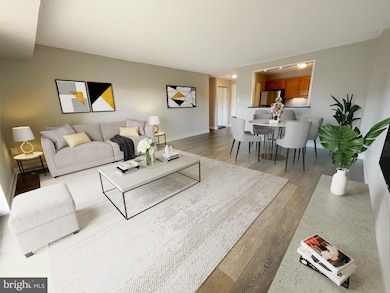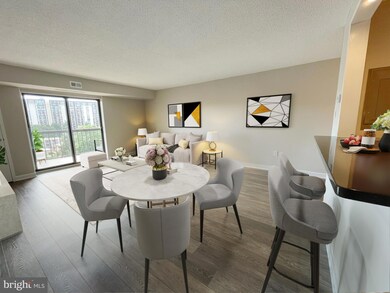Hallmark Condominium 200 N Pickett St Unit 703 Floor 7 Alexandria, VA 22304
Landmark NeighborhoodEstimated payment $3,038/month
Highlights
- Fitness Center
- Scenic Views
- Contemporary Architecture
- Eat-In Gourmet Kitchen
- Open Floorplan
- 2-minute walk to James Marx Park
About This Home
***Expansive panoramic sunset views!***Your next home features elegant wide plank floors throughout, and all new stainless appliances in an attractive and functional kitchen. This 2 bedroom, 2 full bath, 1,160 sq. ft. home showcases an open kitchen with granite counters and bar, and tons of storage, perfect for flaunting culinary skills. Easy flow to dining and living spaces and outdoor entertaining.
Expansive balcony has pool views and beyond, for endless sunset enjoyment. And electric or small canister gas grills are OK. It’s your outdoor room!
En suite primary bedroom sanctuary includes full bath with pocket door, and massive walk-in closet. Large second bedroom perfect for working from home, or just working out. Second full bath with walk-in shower and pocket door also shows well. Great storage throughout. Front load washer and dryer makes laundry day easy, and there’s extra storage too. One garage parking space keeps you dry even in inclement weather.
Hallmark is a prestigious condominium community nestled in an inviting greenbelt area, with Holmes Run Creek, Veterans Park, Beatley Library, and a 24 hour CVS across the street. Foxchase Shopping Center is an enjoyable stroll through the park, following the meandering creek. Anchored by Harris Teeter, a variety of dining and shopping venues await, including an Aldi across the street. Sunday Farmers Market in Cameron Station is a relaxing weekend activity.
Conveniently located Hallmark is a commuter’s dream, with Metro bus and rush hour service right outside the front door, and just a few lights to National airport. Easy visitor and resident parking. Every unit has at least one garage parking space and additional overflow resident parking is also available. Visitors park in the front lot and get buzzed in. Hallmark amenities include meticulously maintained pool and grounds, tennis court, exercise room, and party room for a crowd. Come see!
Listing Agent
(703) 407-6481 bxrosen@aol.com Weichert, REALTORS License #0225080544 Listed on: 09/12/2025

Property Details
Home Type
- Condominium
Est. Annual Taxes
- $4,201
Year Built
- Built in 1975
HOA Fees
- $871 Monthly HOA Fees
Parking
- Subterranean Parking
Property Views
- Scenic Vista
- Garden
Home Design
- Contemporary Architecture
- Entry on the 7th floor
- Brick Exterior Construction
- Masonry
Interior Spaces
- 1,160 Sq Ft Home
- Property has 1 Level
- Open Floorplan
- Combination Dining and Living Room
Kitchen
- Eat-In Gourmet Kitchen
- Electric Oven or Range
- Built-In Microwave
- Dishwasher
- Stainless Steel Appliances
- Disposal
Bedrooms and Bathrooms
- 2 Main Level Bedrooms
- Walk-In Closet
- 2 Full Bathrooms
- Walk-in Shower
Laundry
- Front Loading Dryer
- Front Loading Washer
Utilities
- Central Heating and Cooling System
- Vented Exhaust Fan
Additional Features
- Accessible Elevator Installed
Listing and Financial Details
- Assessor Parcel Number 50191600
Community Details
Overview
- $300 Elevator Use Fee
- Association fees include water, sewer, trash, common area maintenance, exterior building maintenance, lawn maintenance, management, reserve funds, snow removal, pest control, pool(s)
- 220 Units
- High-Rise Condominium
- Hallmark Subdivision, Spacious Two Bedroom Floorplan
- Hallmark Community
- Property Manager
Amenities
- Common Area
- Party Room
- Community Storage Space
Recreation
- Jogging Path
- Bike Trail
Pet Policy
- Limit on the number of pets
- Pet Size Limit
- Breed Restrictions
Map
About Hallmark Condominium
Home Values in the Area
Average Home Value in this Area
Tax History
| Year | Tax Paid | Tax Assessment Tax Assessment Total Assessment is a certain percentage of the fair market value that is determined by local assessors to be the total taxable value of land and additions on the property. | Land | Improvement |
|---|---|---|---|---|
| 2025 | $3,866 | $370,152 | $93,886 | $276,266 |
| 2024 | $3,866 | $332,849 | $90,275 | $242,574 |
| 2023 | $3,622 | $326,312 | $88,493 | $237,819 |
| 2022 | $3,622 | $326,312 | $88,493 | $237,819 |
| 2021 | $3,588 | $323,205 | $87,617 | $235,588 |
| 2020 | $3,356 | $294,964 | $79,653 | $215,311 |
| 2019 | $3,301 | $292,167 | $78,864 | $213,303 |
| 2018 | $3,172 | $280,689 | $75,109 | $205,580 |
| 2017 | $2,918 | $258,228 | $72,220 | $186,008 |
| 2016 | $2,771 | $258,228 | $72,220 | $186,008 |
| 2015 | $2,748 | $263,430 | $73,881 | $189,549 |
| 2014 | $2,580 | $247,344 | $69,548 | $177,796 |
Property History
| Date | Event | Price | List to Sale | Price per Sq Ft |
|---|---|---|---|---|
| 10/08/2025 10/08/25 | Price Changed | $345,000 | -4.2% | $297 / Sq Ft |
| 09/12/2025 09/12/25 | For Sale | $360,000 | 0.0% | $310 / Sq Ft |
| 07/16/2021 07/16/21 | Rented | $2,100 | 0.0% | -- |
| 06/25/2021 06/25/21 | For Rent | $2,100 | +27.3% | -- |
| 03/29/2016 03/29/16 | Rented | $1,650 | -2.9% | -- |
| 03/29/2016 03/29/16 | Under Contract | -- | -- | -- |
| 12/20/2015 12/20/15 | For Rent | $1,700 | -- | -- |
Purchase History
| Date | Type | Sale Price | Title Company |
|---|---|---|---|
| Warranty Deed | $265,000 | -- |
Mortgage History
| Date | Status | Loan Amount | Loan Type |
|---|---|---|---|
| Open | $212,000 | New Conventional |
Source: Bright MLS
MLS Number: VAAX2049678
APN: 048.04-0C-0703
- 200 N Pickett St Unit 1513
- 200 N Pickett St Unit 304
- 200 N Pickett St Unit 1515
- 200 N Pickett St Unit 311
- 29 Canterbury Square Unit 201
- 1 Canterbury Square Unit 101
- 5300 Holmes Run Pkwy Unit 1210
- 5300 Holmes Run Pkwy Unit 410
- 5300 Holmes Run Pkwy Unit 402
- 5300 Holmes Run Pkwy Unit 506
- 5300 Holmes Run Pkwy Unit 212
- 5101 Gardner Dr
- 5127 Gardner Dr
- 625 Prospect Place
- 5340 Holmes Run Pkwy Unit 1118
- 5340 Holmes Run Pkwy Unit 217
- 5340 Holmes Run Pkwy Unit 107
- 5340 Holmes Run Pkwy Unit 1215
- 5340 Holmes Run Pkwy Unit 700
- 5340 Holmes Run Pkwy Unit 804
- 200 N Pickett St Unit 513
- 200 N Pickett St Unit 411
- 200 N Pickett St Unit 1512
- 14 Canterbury Square
- 5300 Holmes Run Pkwy Unit 1209
- 5300 Holmes Run Pkwy Unit 1012
- 121 Martin Ln
- 120 Cameron Station Blvd
- 5375 Duke St
- 5340 Holmes Run Pkwy Unit 1118
- 102 S Pickett St Unit 101
- 4912 Waple Ln
- 5340 Holmes Run Pkwy Unit 700
- 5340 Holmes Run Pkwy Unit 1410
- 5340 Holmes Run Pkwy Unit 516
- 5340 Holmes Run Pkwy Unit 14th Floor
- 495 N Pickett St
- 4908 Waple Ln
- 158 Cameron Station Blvd
- 120 Cambria Walk
