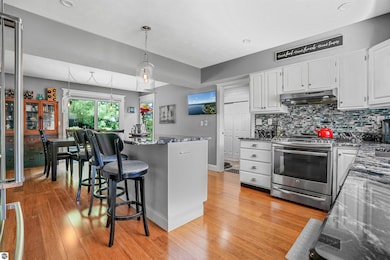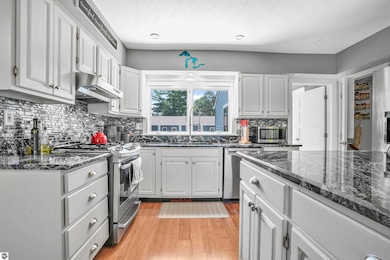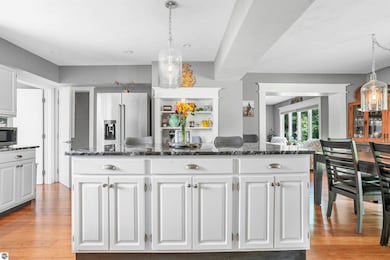200 N Shore Dr E Cadillac, MI 49601
Estimated payment $2,497/month
Highlights
- Private Waterfront
- Sandy Beach
- Countryside Views
- Deeded Waterfront Access Rights
- Lake Privileges
- Clubhouse
About This Home
Welcome to this unique 3-bedroom, 3-bath home located in the desirable North Shore Condominium complex. Unlike any other unit in the community, this stand-alone condo offers a private, serene setting while enjoying all the perks of condo living. Step inside to find hardwood and tile floors throughout the main level, an open-concept kitchen and dining area, and granite countertops paired with updated appliances—perfect for entertaining or everyday comfort. The basement offers ample storage or the perfect space for storage or hobby room. Additional features include a heated 2-car garage, a beautifully appointed kitchen, a spacious back deck and a large yard. You'll be able to enjoy the beautifully manicured common area with access to 600 feet of private lake frontage on Lake Cadillac, with possible boat slip availability—perfect for summer fun and lakeside living. Just minutes away downtown, parks and bike trails. Don’t miss this rare opportunity to own a truly one-of-a-kind condo in a prime location!
Home Details
Home Type
- Single Family
Est. Annual Taxes
- $3,600
Year Built
- Built in 1940
Lot Details
- Private Waterfront
- 600 Feet of Waterfront
- Sandy Beach
- Landscaped
- Corner Lot
- Level Lot
- Sprinkler System
- The community has rules related to zoning restrictions
HOA Fees
- $350 Monthly HOA Fees
Parking
- 2 Car Attached Garage
Home Design
- Frame Construction
- Asphalt Roof
- Vinyl Siding
Interior Spaces
- 2,200 Sq Ft Home
- 2-Story Property
- Countryside Views
- Basement Fills Entire Space Under The House
Kitchen
- Oven or Range
- Microwave
- Dishwasher
- Kitchen Island
- Granite Countertops
- Disposal
Bedrooms and Bathrooms
- 3 Bedrooms
- 3 Full Bathrooms
Laundry
- Dryer
- Washer
Outdoor Features
- Deeded Waterfront Access Rights
- Property is near a lake
- Lake Privileges
- Deck
- Rain Gutters
Utilities
- Forced Air Heating and Cooling System
- Natural Gas Water Heater
Community Details
Overview
- Association fees include water, sewer, trash removal, snow removal, lawn care, exterior maintenance
- North Shore Estates Community
Amenities
- Common Area
- Clubhouse
Recreation
- Water Sports
Map
Home Values in the Area
Average Home Value in this Area
Tax History
| Year | Tax Paid | Tax Assessment Tax Assessment Total Assessment is a certain percentage of the fair market value that is determined by local assessors to be the total taxable value of land and additions on the property. | Land | Improvement |
|---|---|---|---|---|
| 2025 | $3,600 | $112,300 | $0 | $0 |
| 2024 | $4,139 | $80,400 | $0 | $0 |
| 2023 | $4,637 | $77,900 | $0 | $0 |
| 2022 | $4,637 | $76,100 | $0 | $0 |
| 2021 | $4,516 | $74,000 | $0 | $0 |
| 2020 | $4,470 | $73,400 | $0 | $0 |
| 2019 | $4,327 | $72,900 | $0 | $0 |
| 2018 | -- | $65,500 | $0 | $0 |
| 2017 | -- | $65,900 | $0 | $0 |
| 2016 | -- | $65,400 | $0 | $0 |
| 2015 | -- | $64,300 | $0 | $0 |
| 2013 | -- | $57,800 | $0 | $0 |
Property History
| Date | Event | Price | List to Sale | Price per Sq Ft | Prior Sale |
|---|---|---|---|---|---|
| 11/06/2025 11/06/25 | Price Changed | $349,900 | -1.4% | $159 / Sq Ft | |
| 10/24/2025 10/24/25 | Price Changed | $354,900 | -1.4% | $161 / Sq Ft | |
| 09/20/2025 09/20/25 | Price Changed | $359,900 | -1.1% | $164 / Sq Ft | |
| 09/14/2025 09/14/25 | Price Changed | $364,000 | -1.4% | $165 / Sq Ft | |
| 07/29/2025 07/29/25 | For Sale | $369,000 | +130.6% | $168 / Sq Ft | |
| 10/30/2015 10/30/15 | Sold | $160,000 | -- | $75 / Sq Ft | View Prior Sale |
| 09/26/2015 09/26/15 | Pending | -- | -- | -- |
Source: Northern Great Lakes REALTORS® MLS
MLS Number: 1936942
APN: 10-102-00-015-26
- 1402 Chestnut St
- 133 N Shore Dr W Unit 10
- 433 Leeson Ave
- 504 Allen St
- 223 Alexander St
- 825 Walnut St
- 817 Walnut St
- V/L Huston St
- 1875 W Division St
- 620 Colfax St
- 707 Lake Shore Dr
- 616 Lake Shore Dr
- 519 Boon St
- 310 Kristy Jo St
- 515 Selma St
- 615 Boon St
- 112 Iroquois Place
- 870 Seneca Place
- 402 Haynes St
- 518 Bond St







