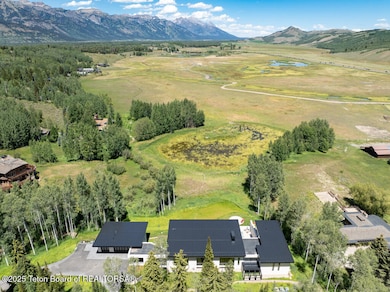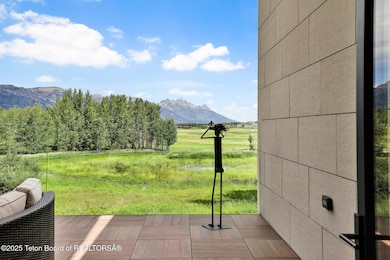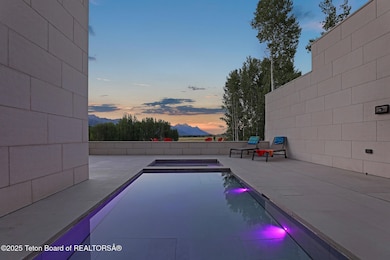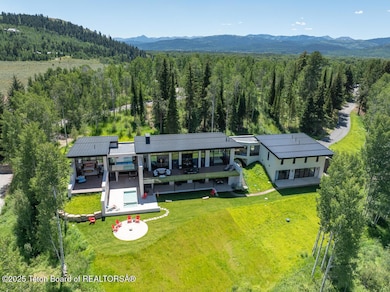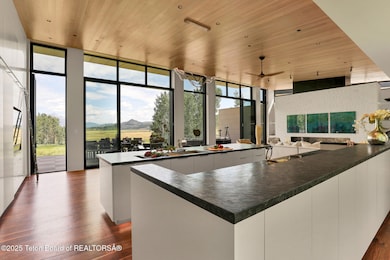200 N West Ridge Rd Jackson, WY 83001
Estimated payment $135,648/month
Highlights
- Water Views
- Guest House
- Wine Cellar
- Wilson Elementary School Rated A
- Steam Room
- Spa
About This Home
Experience the pinnacle of mountain modern living in this extraordinary 2024
contemporary home, ideally located in the highly desirable Skyline Ranch. Designed by
Berlin Architects, this architectural masterpiece offers 6,367 square feet of expertly
crafted living space, set on 3.09 serene acres within a tranquil aspen grove. With
spectacular panoramic views of the Grand Tetons from every room, the residence
seamlessly blends luxury, comfort, and cutting-edge design.
The home features four ensuite bedrooms, two elegant powder baths, and a dream-worthy
primary suite with spa-inspired finishes. Soaring ceilings ranging from 10 to 17 feet and
expansive floor-to-ceiling windows flood the interiors with natural light and frame the
breathtaking mountain vistas. A private elevator provides effortless access between levels,
while smart home technology ensures convenience and control throughout. Culinary enthusiasts will be captivated by the Eggersmann-designed gourmet kitchen, which boasts two impressive 17-foot islands with bar seating, premium Wolf, Miele, and Sub-Zero appliances, a gas cooktop, double ovens, and a six-foot galley sink with dual faucets. The kitchen is complemented by two large wine refrigerators and a full wet bar on each floor, making entertaining both stylish and seamless. Cozy up by the gas fireplaces in both living areas while enjoying unobstructed views of the Tetons.
In addition to the main residence, the property includes a 945-square-foot apartment with a separate entrance, private patio, laundry closet, and abundant storageperfect for a
caretaker, nanny, guests, or additional living space. The home also offers two garages: a two-car garage for the main residence and a one-car garage designated for the apartment.
This ultra-luxurious retreat combines privacy, sophistication, and convenience, just minutes from Jackson's vibrant town center and world-class outdoor recreation. A rare opportunity to own a truly remarkable home in the heart of the Tetons.
Listing Agent
Jackson Hole Sotheby's International Realty License #3509 Listed on: 08/09/2025
Home Details
Home Type
- Single Family
Est. Annual Taxes
- $16,905
Year Built
- Built in 2024
Lot Details
- 3.09 Acre Lot
- Home fronts a pond
- Open Space
- Kennel
- Year Round Access
- Landscaped
- Native Plants
- Sprinkler System
- Wooded Lot
Parking
- 3 Car Attached Garage
- Garage Door Opener
- Driveway
Property Views
- Water
- Scenic Vista
- Mountain
Home Design
- Metal Roof
- Stone Exterior Construction
- Stick Built Home
Interior Spaces
- 7,312 Sq Ft Home
- 2-Story Property
- Wet Bar
- Cathedral Ceiling
- Natural Light
- Double Pane Windows
- Wine Cellar
- Den
- Storage Room
- Steam Room
- Wood Flooring
Kitchen
- Eat-In Kitchen
- Range
- Microwave
- Freezer
- Dishwasher
- Disposal
Bedrooms and Bathrooms
- 6 Bedrooms
- In-Law or Guest Suite
Laundry
- Dryer
- Washer
Home Security
- Home Security System
- Fire Sprinkler System
Accessible Home Design
- Handicap Accessible
Eco-Friendly Details
- ENERGY STAR/CFL/LED Lights
- On Site Stormwater Management
Outdoor Features
- Spa
- Pond
- Wetlands on Lot
- Balcony
- Deck
- Patio
- Terrace
- Outdoor Storage
- Storage Shed
- Porch
Additional Homes
- Guest House
- ADU includes 1 Bedroom
Utilities
- Forced Air Heating and Cooling System
- Heating System Uses Natural Gas
- Radiant Heating System
- Electricity To Lot Line
- Private Water Source
- Water Softener
- Private Sewer
- Community Sewer or Septic
- High Speed Internet
Listing and Financial Details
- Tax Lot 3-10
- Assessor Parcel Number 22-41-17-25-3-00-032
Community Details
Overview
- No Home Owners Association
- Skyline Subdivision
- Wildlife Management
Amenities
- Building Terrace
- Elevator
Recreation
- Community Spa
Security
- Building Security System
Map
Home Values in the Area
Average Home Value in this Area
Tax History
| Year | Tax Paid | Tax Assessment Tax Assessment Total Assessment is a certain percentage of the fair market value that is determined by local assessors to be the total taxable value of land and additions on the property. | Land | Improvement |
|---|---|---|---|---|
| 2025 | $16,400 | $1,159,560 | $179,661 | $979,899 |
| 2024 | $16,400 | $229,164 | $229,164 | $0 |
| 2023 | $13,462 | $196,333 | $196,333 | $0 |
| 2022 | $13,137 | $191,362 | $191,362 | $0 |
| 2021 | $11,114 | $159,019 | $159,019 | $0 |
| 2020 | $11,017 | $159,019 | $159,019 | $0 |
| 2019 | $10,315 | $142,848 | $142,848 | $0 |
| 2018 | $7,012 | $89,842 | $89,842 | $0 |
| 2017 | $6,091 | $79,306 | $79,306 | $0 |
| 2016 | $5,476 | $79,306 | $79,306 | $0 |
| 2015 | $4,628 | $79,306 | $79,306 | $0 |
| 2014 | $4,628 | $79,306 | $79,306 | $0 |
| 2013 | $4,628 | $79,306 | $0 | $0 |
Property History
| Date | Event | Price | List to Sale | Price per Sq Ft | Prior Sale |
|---|---|---|---|---|---|
| 09/16/2025 09/16/25 | Price Changed | $25,495,000 | -3.8% | $3,487 / Sq Ft | |
| 08/09/2025 08/09/25 | For Sale | $26,500,000 | +1052.2% | $3,624 / Sq Ft | |
| 08/30/2019 08/30/19 | Sold | -- | -- | -- | View Prior Sale |
| 07/11/2019 07/11/19 | Pending | -- | -- | -- | |
| 06/19/2019 06/19/19 | For Sale | $2,300,000 | +24.3% | -- | |
| 12/05/2018 12/05/18 | For Sale | $1,850,000 | -- | -- | |
| 11/08/2018 11/08/18 | Sold | -- | -- | -- | View Prior Sale |
| 09/13/2018 09/13/18 | Pending | -- | -- | -- |
Purchase History
| Date | Type | Sale Price | Title Company |
|---|---|---|---|
| Warranty Deed | -- | Jackson Hole T&E | |
| Interfamily Deed Transfer | -- | None Available |
Mortgage History
| Date | Status | Loan Amount | Loan Type |
|---|---|---|---|
| Open | $152,500 | Commercial |
Source: Teton Board of REALTORS®
MLS Number: 25-2172
APN: R0008842
- 185 S Swan Rd
- 55 S Ely Springs Rd
- 855 N Bar Y Rd
- 750 N Bar Y Rd
- 725 N Bar Y Rd
- 1400 N Iron Rock Rd
- 360 Arapahoe Ln
- 855 2244
- 1815 Josephine Loop
- 1255 Allen Way
- 400 Red Tail Butte Rd
- 4260 River Springs Dr
- 4585 W Highway 22
- 3050 Whitehouse Dr
- 2205 W Pemmican Rd
- 1120 S Thunder Rd
- 2176 Corner Creek Ln Unit C
- 2057 Corner Creek Ln Unit 2
- 955 Red Tail Butte Rd
- 2155 Moose Wilson Rd
- 1050-1144 Gregory Ln
- 1195 Meadowlark Ln
- 100 E Homestead Dr
- 73 N Beryl Ave Unit ID1310737P
- 375 Larkspur Ave
- 205 Lakewood Rd Unit 2B
- 5420 S 2000 W Unit ID1310696P
- 7204 Pine Tree Rd Unit ID1310736P
- 111 Creekside Meadows Ave
- 615 Centennial Mountain St
- 910 Powder Valley Rd
- 99 S Main St
- 107 E Little Ave Unit 306
- 525 N 1st St
- 1893 Middle Teton Rd Unit ID1286391P
- 1180 Us Highway 26
- 715 Moraine Ct Unit 24
- 5415 W 3000 S Unit ID1310700P
- 1711 Fischer Ln Unit ID1310738P
- 7243 Ards Rd

