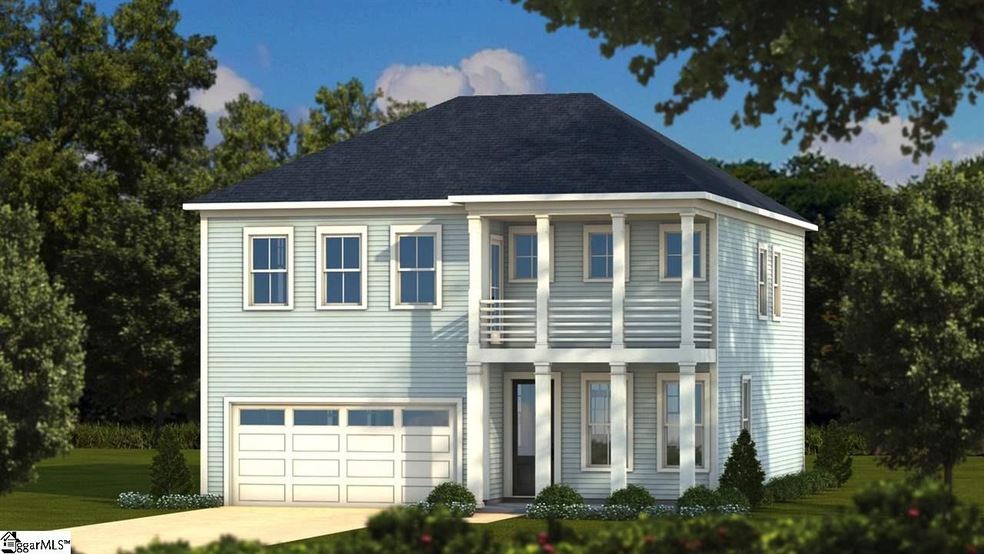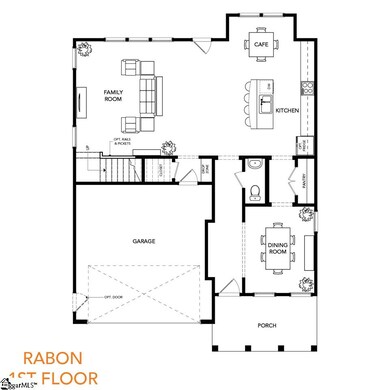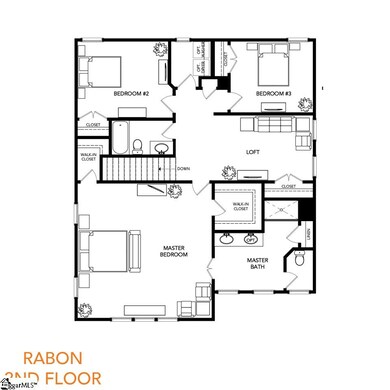
Highlights
- Open Floorplan
- Craftsman Architecture
- Wood Flooring
- Skyland Elementary School Rated A-
- Mountain View
- Loft
About This Home
As of July 2025Contact Jennifer Rauch at 864-607-3650 or jrauch@sabalhomes.net for more information! The neighborhood amenities are endless and include a Resort Style Swimming Pool with Cabanas, Fitness Center, Large Dog Park, Community Park, Village Center Pavilion, Basketball Court, Outdoor Fireplace, Community Garden, Sidewalks and Lights! Convenient community daycare center is optional. 3 minute drive to gorgeous Lake Robinson Park with boat landing for boating, kayaking, paddleboarding, fishing from multiple piers, sailing, picnics, etc. Price reflects current incentives tied to preferred lender and attorney. If detail and character are what you are looking for, you have found it! Sabal Homes wins award after award every year!
Last Agent to Sell the Property
Jennifer Rauch
Toll Brothers Real Estate, Inc License #59560 Listed on: 04/28/2017
Home Details
Home Type
- Single Family
Est. Annual Taxes
- $2,770
Year Built
- 2017
Lot Details
- 10,019 Sq Ft Lot
- Lot Dimensions are 66x145x70x145
HOA Fees
- $48 Monthly HOA Fees
Parking
- 2 Car Attached Garage
Home Design
- Home Under Construction
- Craftsman Architecture
- Slab Foundation
- Architectural Shingle Roof
- Stone Exterior Construction
- Hardboard
Interior Spaces
- 2,358 Sq Ft Home
- 2,200-2,399 Sq Ft Home
- 2-Story Property
- Open Floorplan
- Tray Ceiling
- Smooth Ceilings
- Ceiling height of 9 feet or more
- Ceiling Fan
- Gas Log Fireplace
- Great Room
- Breakfast Room
- Dining Room
- Loft
- Bonus Room
- Mountain Views
- Fire and Smoke Detector
Kitchen
- Free-Standing Electric Range
- Built-In Microwave
- Dishwasher
- Granite Countertops
- Disposal
Flooring
- Wood
- Carpet
- Ceramic Tile
Bedrooms and Bathrooms
- 3 Bedrooms
- Primary bedroom located on second floor
- Walk-In Closet
- Primary Bathroom is a Full Bathroom
- Dual Vanity Sinks in Primary Bathroom
- Shower Only
Laundry
- Laundry Room
- Laundry on upper level
- Electric Dryer Hookup
Attic
- Storage In Attic
- Pull Down Stairs to Attic
Outdoor Features
- Balcony
- Patio
- Front Porch
Utilities
- Multiple cooling system units
- Heating System Uses Natural Gas
- Underground Utilities
- Tankless Water Heater
- Gas Water Heater
- Cable TV Available
Listing and Financial Details
- Tax Lot 4
Community Details
Overview
- Goldsmith G3 HOA
- Built by Sabal Homes
- Oneal Village Subdivision, Rabon Floorplan
- Mandatory home owners association
Amenities
- Common Area
Recreation
- Community Playground
- Community Pool
- Dog Park
Ownership History
Purchase Details
Home Financials for this Owner
Home Financials are based on the most recent Mortgage that was taken out on this home.Purchase Details
Similar Homes in Greer, SC
Home Values in the Area
Average Home Value in this Area
Purchase History
| Date | Type | Sale Price | Title Company |
|---|---|---|---|
| Warranty Deed | $415,000 | None Listed On Document | |
| Warranty Deed | $415,000 | None Listed On Document | |
| Deed | $238,000 | None Available |
Mortgage History
| Date | Status | Loan Amount | Loan Type |
|---|---|---|---|
| Open | $394,250 | New Conventional | |
| Closed | $394,250 | New Conventional | |
| Previous Owner | $269,793 | New Conventional | |
| Previous Owner | $238,400 | New Conventional | |
| Previous Owner | $244,500 | Adjustable Rate Mortgage/ARM |
Property History
| Date | Event | Price | Change | Sq Ft Price |
|---|---|---|---|---|
| 07/16/2025 07/16/25 | Sold | $415,000 | 0.0% | $189 / Sq Ft |
| 04/23/2025 04/23/25 | For Sale | $415,000 | +53.5% | $189 / Sq Ft |
| 05/26/2017 05/26/17 | Sold | $270,355 | 0.0% | $123 / Sq Ft |
| 04/28/2017 04/28/17 | For Sale | $270,335 | -- | $123 / Sq Ft |
| 02/18/2017 02/18/17 | Pending | -- | -- | -- |
Tax History Compared to Growth
Tax History
| Year | Tax Paid | Tax Assessment Tax Assessment Total Assessment is a certain percentage of the fair market value that is determined by local assessors to be the total taxable value of land and additions on the property. | Land | Improvement |
|---|---|---|---|---|
| 2024 | $2,770 | $11,090 | $1,200 | $9,890 |
| 2023 | $2,770 | $11,090 | $1,200 | $9,890 |
| 2022 | $2,564 | $11,090 | $1,200 | $9,890 |
| 2021 | $2,534 | $11,090 | $1,200 | $9,890 |
| 2020 | $2,473 | $10,570 | $1,200 | $9,370 |
| 2019 | $2,468 | $10,570 | $1,200 | $9,370 |
| 2018 | $2,458 | $10,570 | $1,200 | $9,370 |
| 2017 | $1,431 | $5,890 | $1,200 | $4,690 |
Agents Affiliated with this Home
-

Seller's Agent in 2025
Aubree Lewis
Keller Williams DRIVE
(864) 660-3858
205 Total Sales
-

Buyer's Agent in 2025
Jill Cody
Keller Williams Greenville Central
(864) 631-9285
137 Total Sales
-
J
Seller's Agent in 2017
Jennifer Rauch
Toll Brothers Real Estate, Inc
-

Buyer's Agent in 2017
Haro Setian
The Haro Group @ Keller Williams Historic District
(864) 381-8427
384 Total Sales
Map
Source: Greater Greenville Association of REALTORS®
MLS Number: 1342693
APN: 0633.17-01-155.00
- 6 Novelty Dr
- 113 Noble St
- 205 Glastonbury Dr
- 113 Glastonbury Dr
- 22 Kelvyn St
- 618 Springbank
- 205 Wicker Park Ave
- 216 Meritage St
- 107 Meritage St
- 205 Novelty Dr
- 105 Wakelon Dr
- 208 Novelty Dr
- 503 Townsend Ave
- 33 Leander Dr
- 305 Novelty Dr
- 35 Leander Dr
- 906 John Thomas Way
- 37 Leander Dr
- 39 Leander Dr
- 41 Leander Dr


