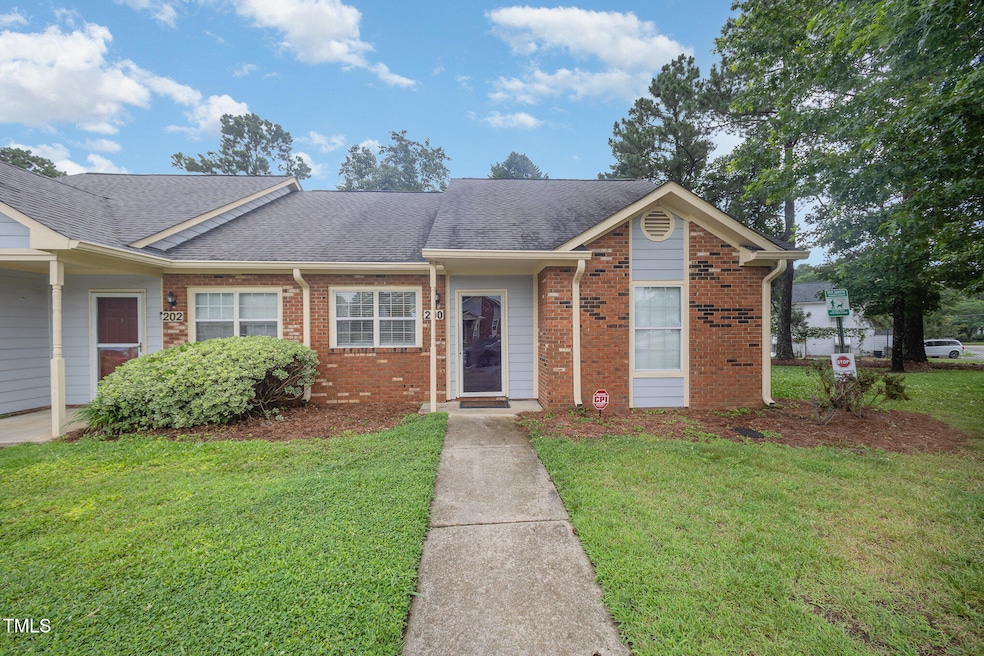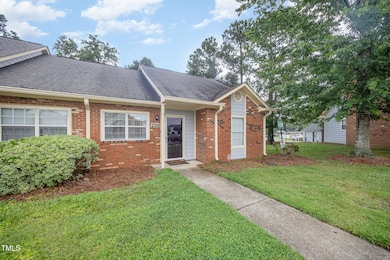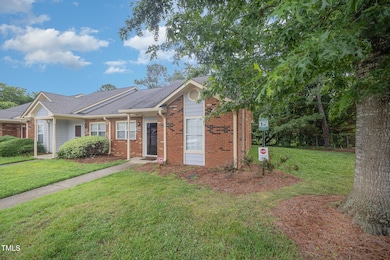200 Old Spring Hill Ln Fuquay Varina, NC 27526
Estimated payment $1,533/month
Highlights
- Traditional Architecture
- Granite Countertops
- Covered Patio or Porch
- Holly Grove Middle School Rated A-
- Private Yard
- Bathtub with Shower
About This Home
Discover the perfect blend of convenience and charm in this turn-key, 2-bedroom end-unit townhome, ideally situated for a quick walk to all that Downtown Fuquay-Varina offers! This is a truly hard-to-find price point in the heart of the action. Step inside and feel right at home with fresh paint throughout and stylish updates. The beautifully updated kitchen is a chef's delight, featuring sleek granite countertops, classic white cabinets, and a modern designer backsplash. The full bathroom shines with a tile-surround tub, and you'll love the clean, contemporary feel of LVP flooring throughout! Peace of mind comes standard with newer HVAC systems and a newer roof. Outside, enjoy your private backyard and the added convenience of outdoor storage. This isn't just a townhome; it's a wonderful opportunity to embrace the vibrant Fuquay-Varina lifestyle, with shops, restaurants, and breweries just steps from your door.
Townhouse Details
Home Type
- Townhome
Est. Annual Taxes
- $1,757
Year Built
- Built in 1987
Lot Details
- 1,742 Sq Ft Lot
- 1 Common Wall
- Private Yard
HOA Fees
- $125 Monthly HOA Fees
Home Design
- Traditional Architecture
- Brick Exterior Construction
- Slab Foundation
- Architectural Shingle Roof
Interior Spaces
- 912 Sq Ft Home
- 1-Story Property
- Ceiling Fan
- Living Room
- Luxury Vinyl Tile Flooring
- Scuttle Attic Hole
Kitchen
- Electric Range
- Microwave
- Granite Countertops
Bedrooms and Bathrooms
- 2 Bedrooms
- 1 Full Bathroom
- Primary bathroom on main floor
- Bathtub with Shower
Laundry
- Laundry on main level
- Dryer
- Washer
Parking
- 2 Parking Spaces
- 2 Open Parking Spaces
Outdoor Features
- Covered Patio or Porch
- Outdoor Storage
Schools
- Herbert Akins Road Elementary School
- Holly Grove Middle School
- Fuquay Varina High School
Utilities
- Central Heating and Cooling System
- Water Heater
Community Details
- Association fees include ground maintenance
- Associa/Hrw Association, Phone Number (919) 787-9000
- Spring Hill Townhomes Subdivision
Listing and Financial Details
- Assessor Parcel Number 0656.04-84-9590.000
Map
Home Values in the Area
Average Home Value in this Area
Tax History
| Year | Tax Paid | Tax Assessment Tax Assessment Total Assessment is a certain percentage of the fair market value that is determined by local assessors to be the total taxable value of land and additions on the property. | Land | Improvement |
|---|---|---|---|---|
| 2025 | $1,764 | $199,270 | $50,000 | $149,270 |
| 2024 | $1,757 | $199,270 | $50,000 | $149,270 |
| 2023 | $1,342 | $118,886 | $25,000 | $93,886 |
| 2022 | $1,262 | $118,886 | $25,000 | $93,886 |
| 2021 | $1,203 | $118,886 | $25,000 | $93,886 |
| 2020 | $1,203 | $118,886 | $25,000 | $93,886 |
| 2019 | $816 | $69,028 | $14,000 | $55,028 |
| 2018 | $770 | $69,028 | $14,000 | $55,028 |
| 2017 | $743 | $69,028 | $14,000 | $55,028 |
| 2016 | -- | $69,028 | $14,000 | $55,028 |
| 2015 | -- | $73,026 | $14,000 | $59,026 |
| 2014 | -- | $73,026 | $14,000 | $59,026 |
Property History
| Date | Event | Price | List to Sale | Price per Sq Ft | Prior Sale |
|---|---|---|---|---|---|
| 07/23/2025 07/23/25 | Price Changed | $239,900 | -2.1% | $263 / Sq Ft | |
| 07/09/2025 07/09/25 | Price Changed | $245,000 | -2.0% | $269 / Sq Ft | |
| 06/19/2025 06/19/25 | For Sale | $249,900 | +30.8% | $274 / Sq Ft | |
| 12/15/2023 12/15/23 | Off Market | $191,000 | -- | -- | |
| 10/08/2021 10/08/21 | Sold | $191,000 | +6.1% | $212 / Sq Ft | View Prior Sale |
| 09/12/2021 09/12/21 | Pending | -- | -- | -- | |
| 09/09/2021 09/09/21 | For Sale | $180,000 | -- | $200 / Sq Ft |
Purchase History
| Date | Type | Sale Price | Title Company |
|---|---|---|---|
| Warranty Deed | $191,000 | Investors Title Insurance Co | |
| Warranty Deed | $80,000 | None Available | |
| Warranty Deed | $24,000 | None Available | |
| Interfamily Deed Transfer | -- | None Available | |
| Warranty Deed | $59,500 | -- |
Mortgage History
| Date | Status | Loan Amount | Loan Type |
|---|---|---|---|
| Open | $187,540 | FHA | |
| Previous Owner | $56,000 | New Conventional | |
| Previous Owner | $20,000 | Unknown |
Source: Doorify MLS
MLS Number: 10104140
APN: 0656.04-84-9590-000
- 70 Saintsbury Dr
- 56 Saintsbury Dr
- 602 S Main St
- 509 Timber Meadow Lake Dr
- 1612 S Main St
- 1014 S Main St
- 513 Aspen Grove Dr
- 1008 S Fieldhaven Dr
- 925 Arnold Place Dr
- 909 Sunset Dr
- 929 Clearhaven Ln
- 912 Field Ivy Dr
- 501 E Spring St
- 716 Parker St
- 1012 S Willhaven Dr
- 77 Saintsbury Dr
- 63 Saintsbury Dr
- 318 Country Side Way
- 2200 Astride Way
- 306 Country Side Way
- 203 E Ransom St Unit 3D
- 203 E Ransom St Unit 1A
- 501 Corwood Dr
- 405 Hunters Ridge Dr
- 318 Timber Meadow Lake Dr
- 908 Clearhaven Ln
- 604 Oakbrook Pass Way
- 833 Willow Bay Dr
- 582 Cotton Brook Dr
- 836 Willow Bay Dr
- 912 Field Ivy Dr
- 601 Prickly Pear Dr
- 926 Field Ivy Dr
- 201 Joneshaven Dr
- 930 Field Ivy Dr
- 122 Tweedbank Ct
- 630 Prickly Pear Dr
- 138 Lyonshall St
- 1013 Steelhorse Dr
- 117 Lyonshall St







