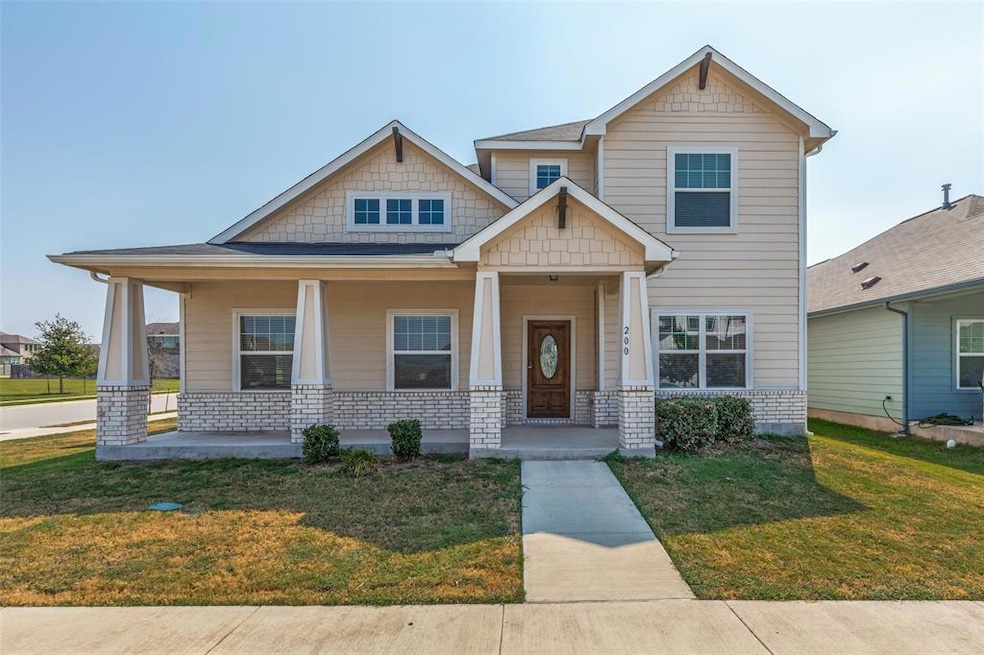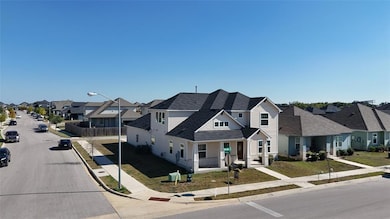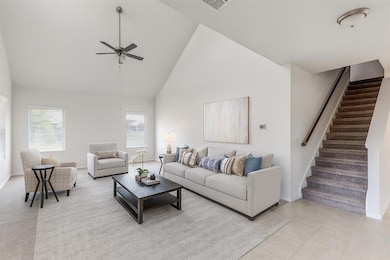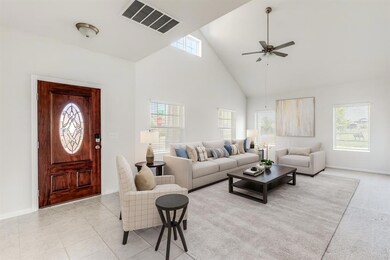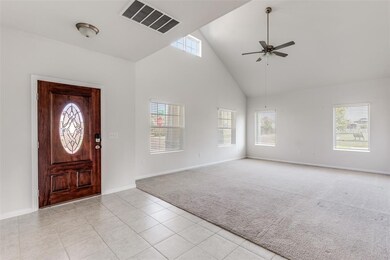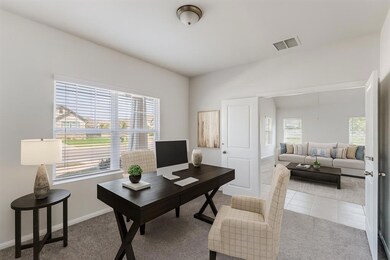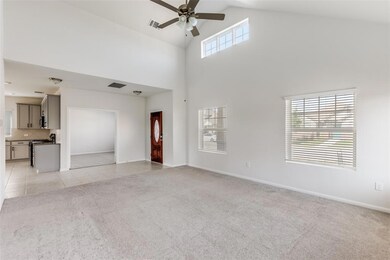200 Oldbridge Dr Hutto, TX 78634
Creekside NeighborhoodHighlights
- Corner Lot
- 2 Car Detached Garage
- Eat-In Kitchen
- Neighborhood Views
- Porch
- Walk-In Closet
About This Home
Welcome to 200 Oldbridge, a beautifully kept home that blends comfort, style, and convenience. Step inside to an inviting open-concept living area with large windows that fill the space with natural light, perfect for everyday living or hosting friends and family. The kitchen offers plenty of cabinet space, a functional layout, and a clear view into the living and dining areas. All bedrooms are generously sized, with a comfortable primary suite tucked away for extra privacy. Outside, enjoy a spacious backyard with plenty of room for kids, pets, or weekend BBQs. Located just minutes from shopping, dining, and major roadways, 200 Oldbridge puts you close to everything while still feeling tucked into a quiet neighborhood. This move-in-ready home is a must see!
Listing Agent
eXp Realty, LLC Brokerage Phone: (512) 883-9616 License #0810032 Listed on: 11/12/2025

Home Details
Home Type
- Single Family
Est. Annual Taxes
- $8,421
Year Built
- Built in 2021
Lot Details
- 6,970 Sq Ft Lot
- Southeast Facing Home
- Back Yard Fenced
- Corner Lot
Parking
- 2 Car Detached Garage
Home Design
- Slab Foundation
- Shingle Roof
- HardiePlank Type
Interior Spaces
- 2,546 Sq Ft Home
- 2-Story Property
- Ceiling Fan
- Blinds
- Storage
- Washer and Dryer
- Neighborhood Views
- Smart Thermostat
Kitchen
- Eat-In Kitchen
- Gas Oven
- Cooktop
- Microwave
- Dishwasher
- Disposal
Flooring
- Carpet
- Tile
Bedrooms and Bathrooms
- 4 Bedrooms | 1 Main Level Bedroom
- Walk-In Closet
Schools
- Hutto Elementary School
- Farley Middle School
- Hutto High School
Utilities
- Central Air
- Heat Pump System
- Natural Gas Connected
- High Speed Internet
- Cable TV Available
Additional Features
- Energy-Efficient Appliances
- Porch
Community Details
- Property has a Home Owners Association
- Brooklands Subdivision
- Property managed by Joey Pham
Listing and Financial Details
- Security Deposit $2,300
- Tenant pays for all utilities
- The owner pays for association fees
- 12 Month Lease Term
- $50 Application Fee
- Assessor Parcel Number 14301030CC0010
- Tax Block CC
Map
Source: Unlock MLS (Austin Board of REALTORS®)
MLS Number: 7619075
APN: R600789
- 204 Oldbridge Dr
- 103 Whisper Rill Dr
- 303 Clearlake Dr
- 306 Pulitzer Dr
- Ruby Plan at Brooklands
- Topaz Plan at Brooklands
- Jameson Plan at Brooklands
- Emerald Plan at Brooklands
- Crockett Plan at Brooklands
- Sapphire Plan at Brooklands
- Onyx Plan at Brooklands
- Kimble Plan at Brooklands
- Diamond Plan at Brooklands
- Bowie Plan at Brooklands
- 225 Clearlake Dr
- 212 Timber Brook Dr
- 203 Roaming Dr
- 211 Timber Brook Dr
- 301 Timber Brook Dr
- 313 Timber Brook Dr
- 209 Oldbridge Dr
- 202 Tokalaun Dr
- 211 Bethany Creek Dr
- 520 Clearlake Dr
- 112 Eagle Lake Dr
- 105 Eagle Lake Dr
- 214 Bent Creek Dr
- 400 Cr 137
- 302 Willow Heights Dr
- 602 Losoya Ct
- 217 Stonebrook Dr
- 100 Fox Haven Rd
- 107 Bridgeview Dr
- 615 Losoya Ct
- 121 Leona River Trail
- 114 Hersee Ct
- 123 Navidad River Dr
- 602 Mitchell Dr
- 214 Foxglove Dr
- 313 San Antonio Riverwalk
