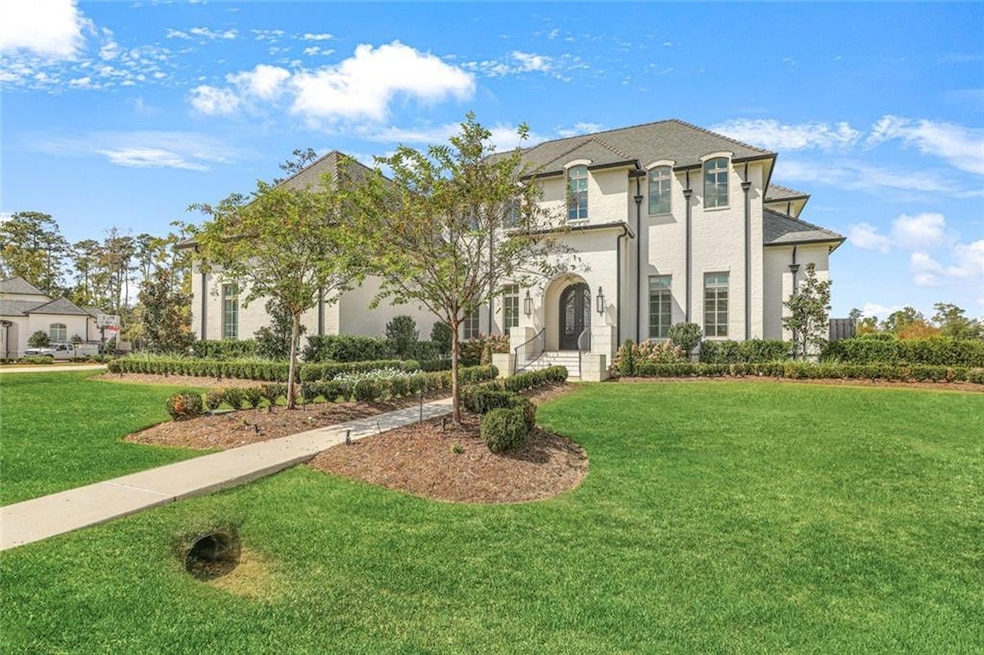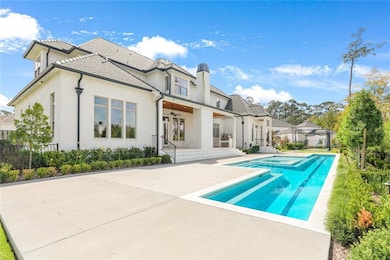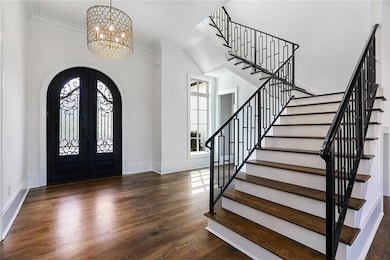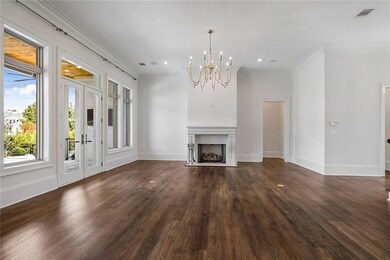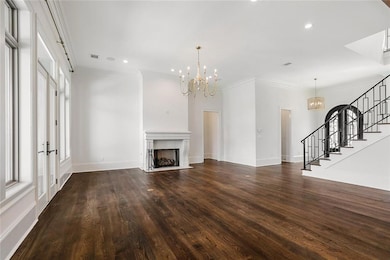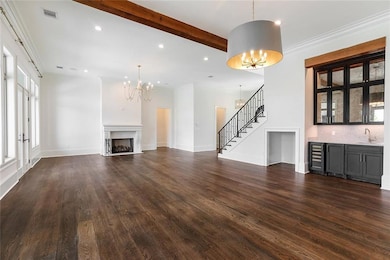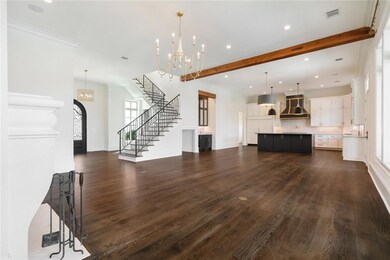200 Oleander Ct Mandeville, LA 70471
Estimated payment $13,989/month
Highlights
- In Ground Pool
- 0.73 Acre Lot
- Traditional Architecture
- Pontchartrain Elementary School Rated A
- Clubhouse
- Outdoor Kitchen
About This Home
Enjoy quintessential Sanctuary living in this better-than-new home in the highly desirable Phase 4 of the neighborhood. Nestled on a corner lot in a private, four-home cul-de-sac, this homesite offers large side yards and a wide backyard that features a custom pool with a safety fence. The welcoming foyer has a dramatic staircase with iron rails and is flanked by an office, coat closet, and powder room. Just beyond is the great room that features wood floors, custom lighting, custom cabinets, a wet bar, gourmet kitchen, dining room, and a wall of windows that offers unobstructed views of the covered back porch, outdoor kitchen, fireplace, and swimming pool. To the right of the great room is the master suite with two walls of windows in the bedroom, a Ritz-Carlton inspired bath, and a huge custom closet. Just beyond the kitchen is the a three-car garage, mud room, laundry room, and a spacious guest suite with private access to the backyard and pool. The voluminous second floor has enough room to accommodate families of all sizes: two junior suites, one guest suite, a craft/bonus room, a second laundry room, and a large home theater with tiered floors and an additional full bath. Please note that all wood floors were refinished in 2023. The second floor pictures reflect the current lighter stain that is throughout the home, while the 1st floor photos reflect the original darker stain. Updated photos will be added soon. The Sanctuary is an environmentally planned community only minutes from The Causeway Bridge and home to miles of nature trails, a Health & Activity Center, fitness center, tournament-size swimming pool, three tennis courts, a ball field, and an active homeowner’s association.
Listing Agent
Berkshire Hathaway HomeServices Preferred, REALTOR License #995692405 Listed on: 05/12/2025

Home Details
Home Type
- Single Family
Est. Annual Taxes
- $21,987
Year Built
- Built in 2019
Lot Details
- 0.73 Acre Lot
- Lot Dimensions are 221.7'x130.6'x233.8'x145.9'
- Cul-De-Sac
- Fenced
- Permeable Paving
- Corner Lot
- Sprinkler System
- Property is in excellent condition
HOA Fees
- $143 Monthly HOA Fees
Parking
- 3 Car Garage
Home Design
- Traditional Architecture
- Brick Exterior Construction
- Slab Foundation
- Shingle Roof
- Stucco
Interior Spaces
- 5,996 Sq Ft Home
- Property has 2 Levels
- Wet Bar
- Ceiling Fan
- Gas Fireplace
- Mud Room
- Laundry Room
Kitchen
- Oven
- Range
- Microwave
- Ice Maker
- Dishwasher
- Wine Cooler
- Disposal
Bedrooms and Bathrooms
- 5 Bedrooms
Eco-Friendly Details
- ENERGY STAR Qualified Appliances
- Energy-Efficient Windows
- Energy-Efficient Insulation
Outdoor Features
- In Ground Pool
- Covered Patio or Porch
- Outdoor Kitchen
Location
- City Lot
Schools
- Www.Stpsb.Org Elementary School
Utilities
- Multiple cooling system units
- Central Heating and Cooling System
- Power Generator
Listing and Financial Details
- Tax Lot 445
- Assessor Parcel Number 70471200OleanderCT
Community Details
Overview
- The Sanctuary Subdivision
Amenities
- Common Area
- Clubhouse
Map
Home Values in the Area
Average Home Value in this Area
Tax History
| Year | Tax Paid | Tax Assessment Tax Assessment Total Assessment is a certain percentage of the fair market value that is determined by local assessors to be the total taxable value of land and additions on the property. | Land | Improvement |
|---|---|---|---|---|
| 2024 | $21,987 | $180,522 | $22,500 | $158,022 |
| 2023 | $22,752 | $130,307 | $15,300 | $115,007 |
| 2022 | $214,138 | $15,300 | $15,300 | $0 |
| 2021 | $2,139 | $15,300 | $15,300 | $0 |
| 2020 | $2,136 | $15,300 | $15,300 | $0 |
| 2019 | $2,464 | $17,000 | $17,000 | $0 |
| 2018 | $2,468 | $17,000 | $17,000 | $0 |
Property History
| Date | Event | Price | List to Sale | Price per Sq Ft | Prior Sale |
|---|---|---|---|---|---|
| 05/12/2025 05/12/25 | For Sale | $2,275,000 | +16.7% | $379 / Sq Ft | |
| 10/27/2022 10/27/22 | Sold | -- | -- | -- | View Prior Sale |
| 10/07/2022 10/07/22 | For Sale | $1,950,000 | +900.0% | $325 / Sq Ft | |
| 08/04/2017 08/04/17 | Sold | -- | -- | -- | View Prior Sale |
| 07/05/2017 07/05/17 | Pending | -- | -- | -- | |
| 11/13/2016 11/13/16 | For Sale | $195,000 | -- | -- |
Purchase History
| Date | Type | Sale Price | Title Company |
|---|---|---|---|
| Deed | $1,900,000 | Crescent Title | |
| Deed | $195,000 | -- |
Source: ROAM MLS
MLS Number: 2499207
APN: 61944
- 219 W Hickory St
- 1206 Rue Degas None
- 1206 Rue Degas
- 217 Rue Esplanade
- 217 Rue Esplanade None
- 213 Skipper Dr
- 200 Chestnut St
- 225 Magnolia St
- 217 Lovers Ln
- 185 Shannon Dr
- 4040 Florida St Unit 101
- 3461 E Causeway Approach Other
- 10 Caribbean Ct Unit 10
- 4424 Highway 22
- 1350 Park Dr Unit 8
- 1350 Park Dr Unit A
- 4420 Louisiana 22 Unit 2
- 101 Tops L Dr Unit A1
- 201 Tops L Dr Unit B1
- 632 Village Ln S
