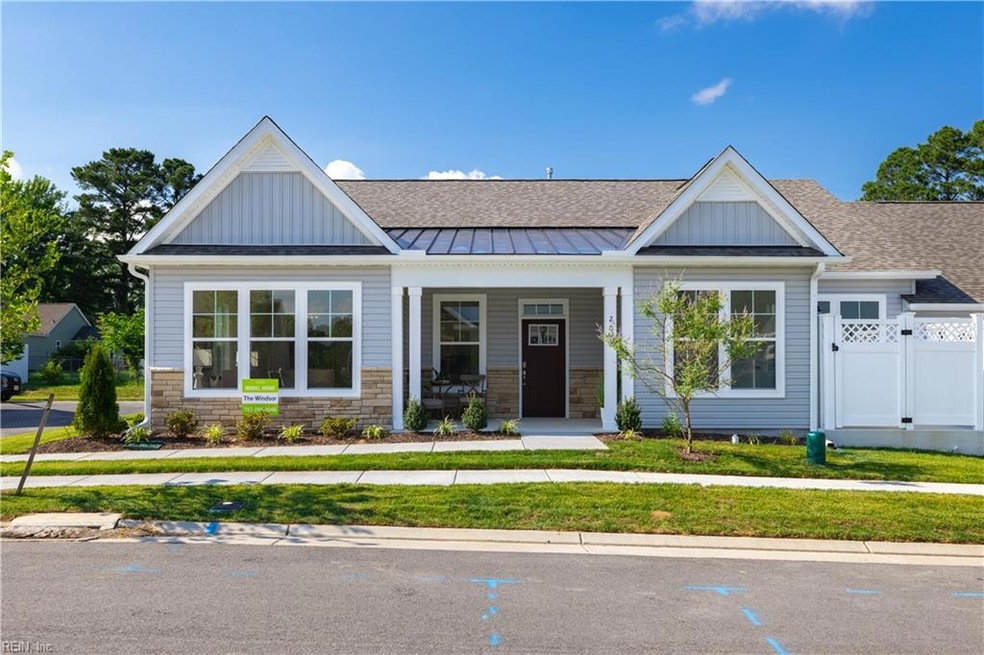200 Oxford Ave Unit 46-2 Smithfield, VA 23430
Estimated payment $2,830/month
Highlights
- Fitness Center
- Craftsman Architecture
- Attic
- New Construction
- Clubhouse
- Corner Lot
About This Home
Available for September delivery. Welcome to the newest section of Church Square! The Windsor is an attached Villa with 1661 sqft of thoughtfully designed living space with a welcoming foyer, open floor plan with spacious great room, gourmet kitchen with granite island, stainless appliances, and eat-in dining area. In addition to two full bedrooms and bathrooms, there is a Flex Room or Office. The Owner's Suite has a huge walk-in closet. Timely and lasting features include total single-level living, low-maintenance exteriors, wide hallways & doorways, lever door handles, and no-step owner's entry and thresholds. Church Square is conveniently located in Historic Smithfield, and it has local shopping, dining, marinas, and area parks nearby. Church Square has all the charm of a small town with all the modern amenities.
Property Details
Home Type
- Multi-Family
Est. Annual Taxes
- $2,948
Year Built
- Built in 2025 | New Construction
Lot Details
- 7,340 Sq Ft Lot
- Back Yard Fenced
- Corner Lot
- Sprinkler System
HOA Fees
- $225 Monthly HOA Fees
Home Design
- Craftsman Architecture
- Cottage
- Property Attached
- Slab Foundation
- Asphalt Shingled Roof
- Masonry Siding
- Vinyl Siding
Interior Spaces
- 1,661 Sq Ft Home
- 1-Story Property
- Ceiling Fan
- Entrance Foyer
- Home Office
- Utility Room
- Pull Down Stairs to Attic
Kitchen
- Gas Range
- Microwave
- Dishwasher
- Disposal
Flooring
- Ceramic Tile
- Vinyl
Bedrooms and Bathrooms
- 2 Bedrooms
- En-Suite Primary Bedroom
- Walk-In Closet
- 2 Full Bathrooms
- Dual Vanity Sinks in Primary Bathroom
- Walk-in Shower
Laundry
- Laundry on main level
- Washer and Dryer Hookup
Parking
- 2 Car Attached Garage
- Oversized Parking
- Garage Door Opener
- Driveway
- On-Street Parking
Accessible Home Design
- Grab Bars
- Modified Kitchen Range
- Halls are 42 inches wide
- Handicap Accessible
- Level Entry For Accessibility
Eco-Friendly Details
- Enhanced Air Filtration
Outdoor Features
- Patio
- Porch
Schools
- Hardy Elementary School
- Smithfield Middle School
- Smithfield High School
Utilities
- Forced Air Heating and Cooling System
- Heating System Uses Natural Gas
- Electric Water Heater
- Cable TV Available
Community Details
Overview
- Church Square Subdivision
- On-Site Maintenance
Amenities
- Clubhouse
Recreation
- Fitness Center
- Community Pool
Map
Home Values in the Area
Average Home Value in this Area
Property History
| Date | Event | Price | List to Sale | Price per Sq Ft |
|---|---|---|---|---|
| 06/20/2025 06/20/25 | Pending | -- | -- | -- |
| 06/20/2025 06/20/25 | For Sale | $447,540 | -- | $269 / Sq Ft |
Source: Real Estate Information Network (REIN)
MLS Number: 10589343
- 728 W Andrews Crossing
- 202 Oxford Ave Unit 46-1
- Newport - Villa Home, Church Square Plan at Church Square
- Augusta - Villa Home, Church Square Plan at Church Square
- Newport w/ Loft - Villa Home, Church Square Plan at Church Square
- Augusta w/ Loft Level - Villa Home, Church Square Plan at Church Square
- Windsor - Villa Home, Church Square Plan at Church Square
- 104 Cathedral St
- 104 Cathedral St Unit 39-1
- 210 Oxford Ave Unit 47-1
- 901 S Church St
- 202 Saint Paul's Ave Unit 29-2
- 304 Cathedral St
- 224 Saint Paul's Ave Unit 32-3
- 224 St Pauls Ave
- 222 Richmond Ave Unit 20-1
- 222 Richmond Ave
- 221 Richmond Ave
- 804 S Church St
- 928 Pocahontas Ct

