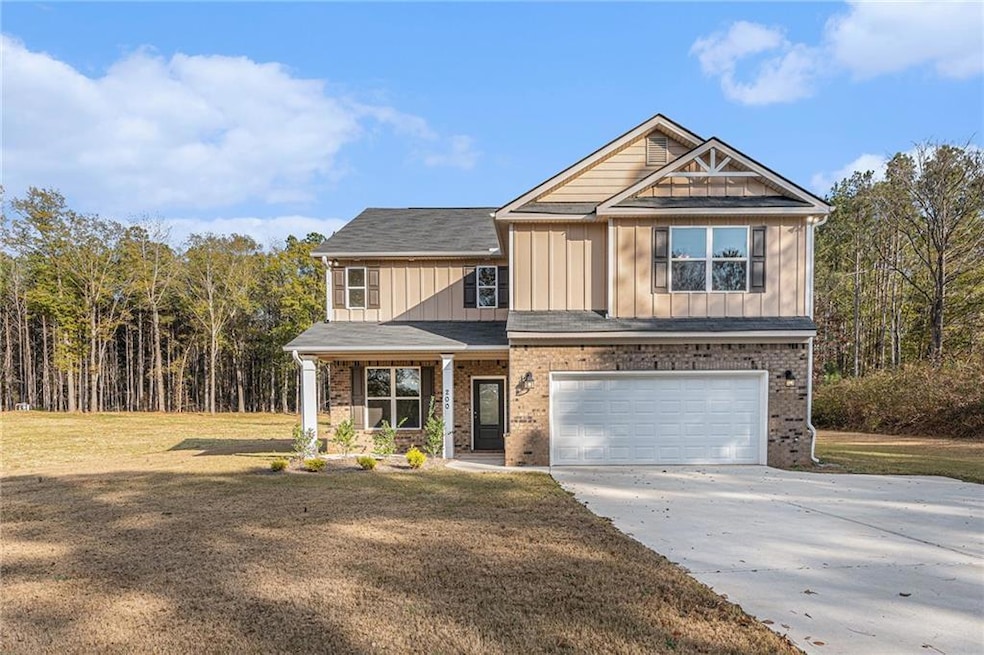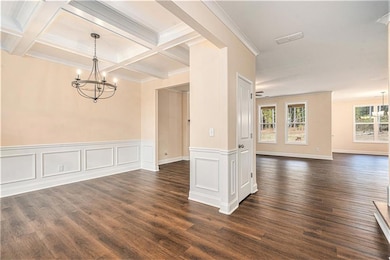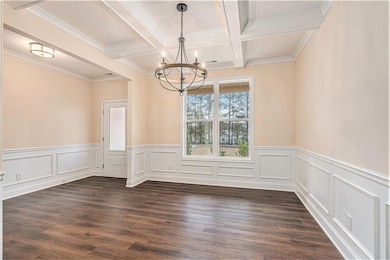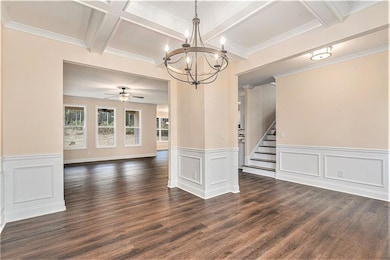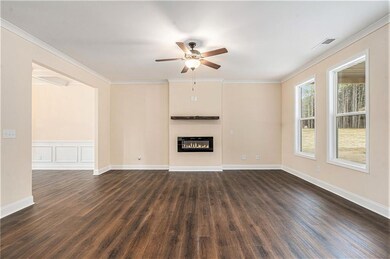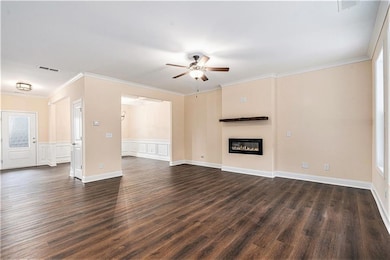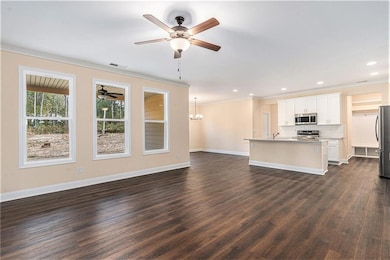200 Parker Dr McDonough, GA 30253
Estimated payment $2,681/month
Highlights
- New Construction
- Private Lot
- Traditional Architecture
- Dining Room Seats More Than Twelve
- Oversized primary bedroom
- Wood Flooring
About This Home
Come home to 200 Parker Drive in McDonough, Georgia-a stunning two-story retreat tucked away on a secluded street, offering both privacy and convenience. Surrounded by mature trees, this charming home provides the peaceful setting you've been searching for while keeping you close to McDonough Square, I-75, dining, and shopping. Step inside to an inviting open floor plan with plenty of space for relaxation and entertaining. The living room features a cozy fireplace, perfect for gathering with family and friends. The gourmet kitchen shines with a large island, stainless steel appliances, granite countertops, and ample cabinet space. LVT flooring runs throughout both levels, with an elegant oak-stained staircase accented by iron balusters. Upstairs, the Owner's Suite impresses with a tray ceiling, spacious walk-in closet, and a spa-like ensuite complete with dual sinks, a frameless shower, and tiled floors. The second floor also features another bedroom with a private bath and walk-in closet, as well as a large loft that is ideal for entertaining or serving as a second living area. A main-level bedroom with a full bath offers flexibility for guests or multi-generational living. No HOA-freedom to make this home truly yours. Spacious backyard, perfect for gardening, outdoor living, or pets. Ask about seller concessions. If you've been searching for a home where you can unwind, recharge, and enjoy a private retreat without compromising on modern comfort, this is it. If you’ve been looking for a home where you can unwind, recharge, and enjoy a private retreat without sacrificing modern comfort, this is it.
Home Details
Home Type
- Single Family
Est. Annual Taxes
- $1,790
Year Built
- Built in 2024 | New Construction
Lot Details
- 0.7 Acre Lot
- Private Lot
- Level Lot
- Open Lot
Parking
- 2 Car Attached Garage
- Driveway
Home Design
- Traditional Architecture
- Slab Foundation
- Slate Roof
Interior Spaces
- 3,110 Sq Ft Home
- 2-Story Property
- Ceiling Fan
- Double Pane Windows
- Family Room
- Living Room with Fireplace
- Dining Room Seats More Than Twelve
- Breakfast Room
- Formal Dining Room
- Loft
- Fire and Smoke Detector
- Laundry on upper level
Kitchen
- Open to Family Room
- Walk-In Pantry
- Electric Range
- Microwave
- Dishwasher
- Kitchen Island
- Solid Surface Countertops
- White Kitchen Cabinets
Flooring
- Wood
- Carpet
- Tile
Bedrooms and Bathrooms
- Oversized primary bedroom
- Separate Shower in Primary Bathroom
- Soaking Tub
Outdoor Features
- Patio
- Front Porch
Schools
- Walnut Creek Elementary School
- Mcdonough Middle School
- Mcdonough High School
Utilities
- Heating Available
- Private Water Source
- Well
- Electric Water Heater
- Septic Tank
- Cable TV Available
Community Details
- Laundry Facilities
Listing and Financial Details
- Assessor Parcel Number 106-01019040
Map
Home Values in the Area
Average Home Value in this Area
Tax History
| Year | Tax Paid | Tax Assessment Tax Assessment Total Assessment is a certain percentage of the fair market value that is determined by local assessors to be the total taxable value of land and additions on the property. | Land | Improvement |
|---|---|---|---|---|
| 2025 | $7,679 | $193,240 | $13,200 | $180,040 |
| 2024 | $7,679 | $44,040 | $11,680 | $32,360 |
| 2023 | $471 | $11,240 | $11,240 | $0 |
| 2022 | $439 | $10,400 | $10,400 | $0 |
| 2021 | $382 | $8,920 | $8,920 | $0 |
Property History
| Date | Event | Price | List to Sale | Price per Sq Ft | Prior Sale |
|---|---|---|---|---|---|
| 11/04/2025 11/04/25 | Price Changed | $489,000 | -1.2% | $157 / Sq Ft | |
| 10/31/2025 10/31/25 | For Sale | $495,000 | +890.0% | $159 / Sq Ft | |
| 08/15/2022 08/15/22 | Sold | $50,000 | -13.0% | -- | View Prior Sale |
| 06/14/2022 06/14/22 | Pending | -- | -- | -- | |
| 05/21/2022 05/21/22 | For Sale | $57,500 | -51.7% | -- | |
| 05/18/2022 05/18/22 | Sold | $119,000 | -0.8% | -- | View Prior Sale |
| 05/09/2022 05/09/22 | Pending | -- | -- | -- | |
| 04/27/2022 04/27/22 | For Sale | $119,900 | -- | -- |
Purchase History
| Date | Type | Sale Price | Title Company |
|---|---|---|---|
| Warranty Deed | $150,000 | -- | |
| Limited Warranty Deed | $119,000 | -- |
Source: First Multiple Listing Service (FMLS)
MLS Number: 7648519
APN: 0106-01-019-040
- 210 Parker Dr
- 905 Ambeau Cir
- 626 Pipkin Dr
- 211 Ashley Oaks Dr
- 116 Bellington Dr
- 112 Bellington Dr
- 724 Cams Creek
- 411 Burke Cir
- 101 Pinnacle Ln
- 1245 Ethans Way
- 0 Parker Dr Unit 7676371
- 0 Parker Dr Unit 10637365
- 121 Pinnacle Ln
- 701 Cams Creek
- 312 Relative Trail
- 280 Burke Cir
- 297 Decatur Rd
- 415 Gracious Way
- 125 Bogalusa Ct
- 685 Highway 155 N
- 921 Ambeau Cir
- 126 Bellington Dr
- 104 Bellington Dr
- 100 Agee Ln
- 100 Agee Ln Unit Wakefield
- 100 Agee Ln Unit Maxton
- 100 Agee Ln Unit Wilmont
- 827 Hannah Ct
- 209 Decatur Rd
- 35 Little Deer Trail
- 6031 Ambassador Dr
- 3020 Regal Dr
- 7011 Regency Ln
- 204 Chase Ln
- 209 Chase Ln
- 212 Chase Ln
- 213 Chase Ln
- 112 Punderson Dr
- 100 Punderson Dr
- 104 Punderson Dr
