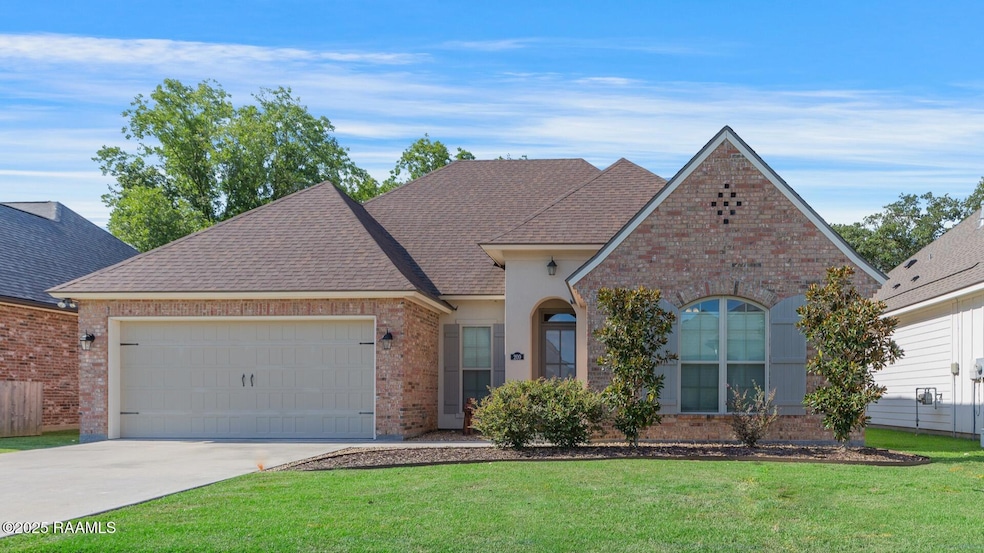
200 Parkerson St Lafayette, LA 70506
Central Lafayette Parish NeighborhoodEstimated payment $2,132/month
Highlights
- Freestanding Bathtub
- High Ceiling
- Community Pool
- Traditional Architecture
- Granite Countertops
- Recreation Facilities
About This Home
Need 3 bedrooms AND an office? This one is for you! Gorgeous home, pride of ownership shines through with this one. Custom cabinets, gas stovetop, large island, walk in pantry and that perfect coffee nook make this the ideal kitchen for all your gatherings. The wood beams, barn door and beadboard drop zone are just a few of the touches that add to the charm of this home in a sought after neighborhood. Having the laundry room accessible to the garage entry and the primary bedroom is super convenient! And the primary bedroom and bath with the walk in closet, tiled shower and soaker tub make this an oasis in your own home. Put this one on your list, don't miss it!
Home Details
Home Type
- Single Family
Est. Annual Taxes
- $2,538
Lot Details
- 6,970 Sq Ft Lot
- Lot Dimensions are 60 x 120
- Property is Fully Fenced
- Wood Fence
- Landscaped
- Level Lot
HOA Fees
- $56 Monthly HOA Fees
Parking
- 2 Car Garage
- Open Parking
Home Design
- Traditional Architecture
- Brick Exterior Construction
- Slab Foundation
- Frame Construction
- Composition Roof
- HardiePlank Type
- Stucco
Interior Spaces
- 1,790 Sq Ft Home
- 1-Story Property
- Crown Molding
- Beamed Ceilings
- High Ceiling
- Gas Fireplace
- Double Pane Windows
- Window Treatments
- Washer and Electric Dryer Hookup
Kitchen
- Walk-In Pantry
- Stove
- Microwave
- Dishwasher
- Kitchen Island
- Granite Countertops
- Disposal
Flooring
- Tile
- Vinyl Plank
Bedrooms and Bathrooms
- 4 Bedrooms
- Walk-In Closet
- 2 Full Bathrooms
- Double Vanity
- Freestanding Bathtub
- Separate Shower
Outdoor Features
- Covered Patio or Porch
- Exterior Lighting
Schools
- Ridge Elementary School
- Judice Middle School
- Acadiana High School
Utilities
- Central Heating and Cooling System
Listing and Financial Details
- Tax Lot 107
Community Details
Overview
- Beau Savanne Subdivision
Recreation
- Recreation Facilities
- Community Playground
- Community Pool
- Park
Map
Home Values in the Area
Average Home Value in this Area
Tax History
| Year | Tax Paid | Tax Assessment Tax Assessment Total Assessment is a certain percentage of the fair market value that is determined by local assessors to be the total taxable value of land and additions on the property. | Land | Improvement |
|---|---|---|---|---|
| 2024 | $2,538 | $30,300 | $4,750 | $25,550 |
| 2023 | $2,538 | $24,825 | $4,750 | $20,075 |
| 2022 | $2,598 | $24,825 | $4,750 | $20,075 |
| 2021 | $2,606 | $24,825 | $4,750 | $20,075 |
| 2020 | $497 | $4,750 | $4,750 | $0 |
| 2019 | $477 | $4,750 | $4,750 | $0 |
Property History
| Date | Event | Price | Change | Sq Ft Price |
|---|---|---|---|---|
| 08/14/2025 08/14/25 | For Sale | $342,000 | +25.3% | $191 / Sq Ft |
| 07/31/2020 07/31/20 | Sold | -- | -- | -- |
| 06/23/2020 06/23/20 | Pending | -- | -- | -- |
| 03/03/2020 03/03/20 | For Sale | $272,900 | -- | $152 / Sq Ft |
Purchase History
| Date | Type | Sale Price | Title Company |
|---|---|---|---|
| Cash Sale Deed | $272,900 | None Available |
Mortgage History
| Date | Status | Loan Amount | Loan Type |
|---|---|---|---|
| Open | $163,900 | New Conventional |
Similar Homes in Lafayette, LA
Source: REALTOR® Association of Acadiana
MLS Number: 2500002380
APN: 6165245
- 105 Decoy Dr
- 304 Capstone Crossing
- 206 Finsbury Ln
- Rilen Heritage Plan at Beau Savanne
- Viola French I Plan at Beau Savanne
- Orleans-Heritage II Plan at Beau Savanne
- Joseph Heritage II Plan at Beau Savanne
- Viola Transitional Plan at Beau Savanne
- Orleans Heritage I Plan at Beau Savanne
- Sawyer Farmhouse Plan at Beau Savanne
- Orleans Heritage III Plan at Beau Savanne
- Aden Farmhouse Plan at Beau Savanne
- Aden West Indies Plan at Beau Savanne
- Allemond West Indies I Plan at Beau Savanne
- Christian Farmhouse Plan at Beau Savanne
- Viola French II Plan at Beau Savanne
- Allemond Heritage I Plan at Beau Savanne
- Joseph Farmhouse Plan at Beau Savanne
- Emily Farmhouse I Plan at Beau Savanne
- Hawthorne Cottage I Plan at Madison Landing
- 109 Calcasieu Crossing
- 110 Gentle Crescent Ln
- 140 Southfield Pkwy
- 194 Southfield Pkwy Unit 194
- 114 Hummingbird Ln Unit D
- 124 Hummingbird Ln Unit D
- 304 Tall Meadows Ln
- 1630 Rue Du Belier
- 115 Alpine Meadows Ln
- 100 Alpine Meadows Ln
- 129 E Broussard Rd
- 400 Croft Row
- 6000 Johnston St
- 221 Wakely Ct
- 116 Reserve Dr
- 417 E Broussard Rd
- 1200 Robley Dr
- 349 Roger
- 1100 Robley Dr
- 200 S Lakepointe Dr






