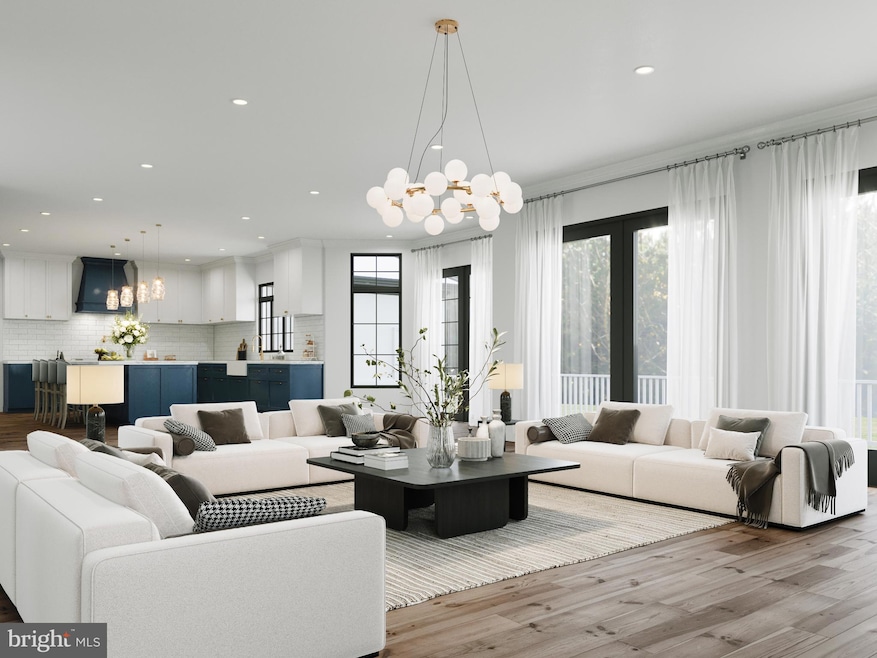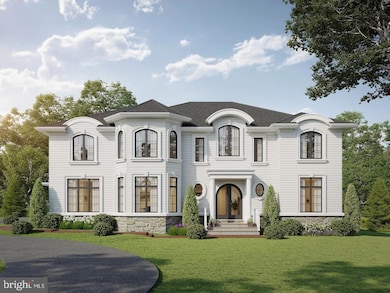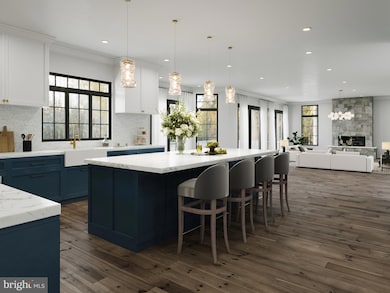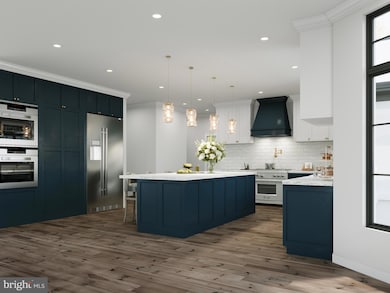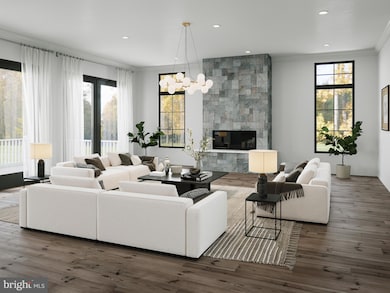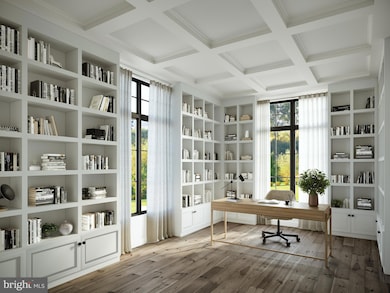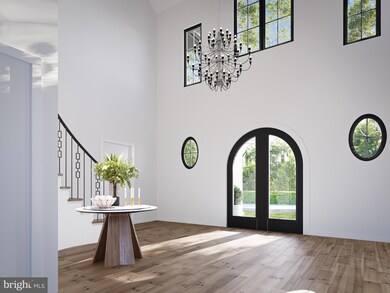Experience luxury living in this custom-designed new construction home, ideally located on a tranquil lot in the desirable town of Princeton. Boasting 5,043 sq ft of refined living space—plus an additional 2,100 sq ft of finished lower level—this home is a perfect blend of elegance, comfort, and functionality.
Step inside to a dramatic soaring foyer and discover five spacious bedrooms and 5.1 bathrooms, including a first-floor ensuite ideal for guests or multi-generational living. The main level impresses with 10-foot ceilings, while 9-foot ceilings on all other levels add to the home's open, airy feel. A 3-car garage provides ample storage and convenience.
The gourmet kitchen is a chef’s dream, featuring premium Thermador appliances, a large center island, granite countertops, under-cabinet lighting, and a hidden walk-in pantry. Upstairs, the luxurious primary suite includes two generous walk-in closets and a spa-inspired ensuite bath. Three additional bedrooms complete the upper level—one with a private bath, and two sharing a Jack-and-Jill bath—plus a well-placed laundry room.
The fully finished basement adds versatile living space and offers walk-up access to the expansive backyard, perfect for entertaining or relaxing. Exterior highlights include a large rear deck, custom windows, Hardie siding (with your choice of horizontal or board & batten design), and a Timberline HD 30-year roof.
Still time to personalize finishes and select upgrades to tailor the home to your unique style. Highlight sheet available. Photos are renderings of what the home could look like. Estimated delivery date is March 2026.

