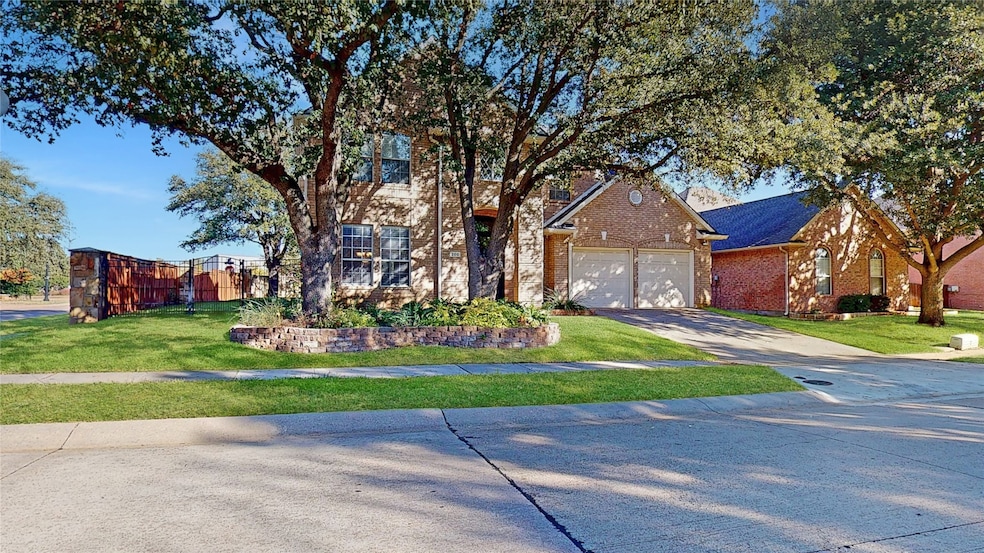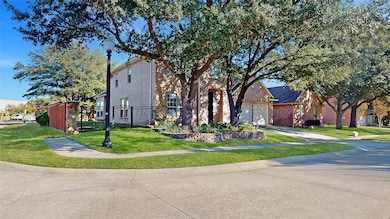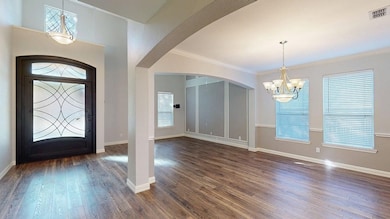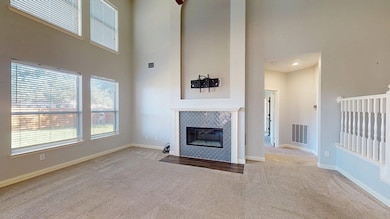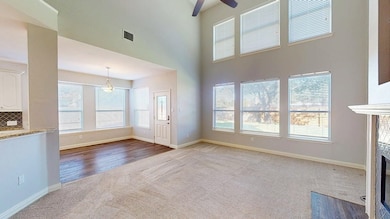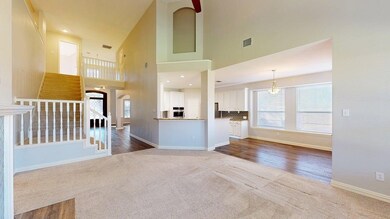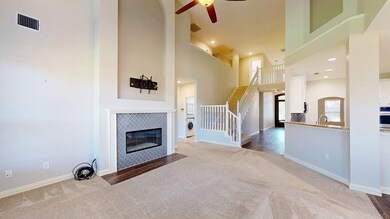200 Patricia Ln Lewisville, TX 75077
Estimated payment $3,894/month
Highlights
- Popular Property
- Open Floorplan
- Traditional Architecture
- Highland Village Elementary School Rated A
- Vaulted Ceiling
- Corner Lot
About This Home
Gorgeous 2-story in The Oaks of Highland Village! Situated on a large corner lot nestled beneath mature trees, this beautiful home offers 4 bedrooms, 3.5 baths, formal living and dining areas just off the entry, and 2-car garage! Upgrades and amenities include rich laminate flooring throughout main living areas with plush carpeting in all bedrooms, designer paint tones, spacious family room with 2-story ceiling and cozy fire place, split bedrooms for added privacy, new water heater 2023, tiered ceilings, extensive crown molding, generous attic storage space, and MORE! Gourmet kitchen boasts granite countertops with a decorative backsplash, an abundance of bright white cabinetry with under-cabinet lighting, stainless appliances including an electric cooktop and double ovens, and eat-in area with window seating. Primary retreat secluded at the rear of the home offers a luxurious en-suite with dual vanities, jetted garden tub, separate shower, and walk-in closet. Three secondary bedrooms complete the second level, one with a private bath. Large backyard is complete with an open patio area perfect for grilling!
Listing Agent
Your Home Free LLC Brokerage Phone: (972) 317-5900 License #0505348 Listed on: 11/14/2025
Home Details
Home Type
- Single Family
Est. Annual Taxes
- $10,364
Year Built
- Built in 1997
Lot Details
- 8,233 Sq Ft Lot
- Stone Wall
- Wood Fence
- Landscaped
- Corner Lot
- Sprinkler System
- Many Trees
- Private Yard
- Lawn
- Back Yard
Parking
- 2 Car Attached Garage
- Oversized Parking
- Inside Entrance
- Front Facing Garage
- Single Garage Door
- Garage Door Opener
- Driveway
Home Design
- Traditional Architecture
- Brick Exterior Construction
- Slab Foundation
- Shingle Roof
- Composition Roof
Interior Spaces
- 3,426 Sq Ft Home
- 2-Story Property
- Open Floorplan
- Built-In Features
- Crown Molding
- Vaulted Ceiling
- Ceiling Fan
- Decorative Lighting
- Window Treatments
- Family Room with Fireplace
- Living Room with Fireplace
- Fire and Smoke Detector
Kitchen
- Eat-In Kitchen
- Double Oven
- Electric Oven
- Electric Cooktop
- Microwave
- Dishwasher
- Kitchen Island
- Granite Countertops
- Disposal
Flooring
- Carpet
- Laminate
- Ceramic Tile
Bedrooms and Bathrooms
- 4 Bedrooms
- Walk-In Closet
- Soaking Tub
Laundry
- Laundry in Utility Room
- Washer and Dryer Hookup
Outdoor Features
- Covered Patio or Porch
- Exterior Lighting
- Rain Gutters
Schools
- Mcauliffe Elementary School
- Marcus High School
Utilities
- Central Heating and Cooling System
- High Speed Internet
- Cable TV Available
Community Details
- Oaks Of Highland Village Subdivision
Listing and Financial Details
- Legal Lot and Block 26 / A
- Assessor Parcel Number R182284
Map
Home Values in the Area
Average Home Value in this Area
Tax History
| Year | Tax Paid | Tax Assessment Tax Assessment Total Assessment is a certain percentage of the fair market value that is determined by local assessors to be the total taxable value of land and additions on the property. | Land | Improvement |
|---|---|---|---|---|
| 2025 | $8,316 | $574,297 | $115,220 | $459,077 |
| 2024 | $9,444 | $522,936 | $0 | $0 |
| 2023 | $7,516 | $475,396 | $113,163 | $475,171 |
| 2022 | $8,649 | $432,178 | $80,243 | $385,434 |
| 2021 | $8,389 | $416,634 | $72,013 | $344,621 |
| 2020 | $7,593 | $357,172 | $72,013 | $285,159 |
| 2019 | $7,664 | $349,000 | $72,013 | $276,987 |
| 2018 | $7,761 | $350,660 | $72,013 | $278,647 |
| 2017 | $7,453 | $333,015 | $72,013 | $261,002 |
| 2016 | $6,982 | $311,987 | $65,840 | $246,147 |
| 2015 | $6,341 | $311,300 | $56,787 | $294,911 |
| 2013 | -- | $265,000 | $56,787 | $208,213 |
Property History
| Date | Event | Price | List to Sale | Price per Sq Ft |
|---|---|---|---|---|
| 11/14/2025 11/14/25 | For Sale | $575,000 | -- | $168 / Sq Ft |
Purchase History
| Date | Type | Sale Price | Title Company |
|---|---|---|---|
| Vendors Lien | -- | None Available | |
| Vendors Lien | -- | Allegiance Title Company | |
| Vendors Lien | -- | -- |
Mortgage History
| Date | Status | Loan Amount | Loan Type |
|---|---|---|---|
| Open | $226,400 | New Conventional | |
| Previous Owner | $153,000 | New Conventional | |
| Previous Owner | $176,000 | No Value Available |
Source: North Texas Real Estate Information Systems (NTREIS)
MLS Number: 21113219
APN: R182284
- 441 Kelda Ln
- 426 Moran Dr
- 213 Turpin Dr
- 207 Stone Canyon Dr
- 4 Whittier Ct
- 490 Sellmeyer Ln
- 322 Post Oak Dr
- 146 Village Estates Dr
- 500 Sheldon Ct
- 313 Post Oak Dr
- 110 Bluebonnet Dr
- 518 Lake Vista N
- 617 Highland Meadows Dr
- 2014 Eagle Nest Pass
- 635 Timber Way
- 204 Chisholm Trail
- 2413 Park View
- 630 Park Ln
- 622 Meadowcrest Dr
- 1610 Alpine Pass
- 416 Rembert Ct Unit ID1019579P
- 434 Moran Dr
- 4 Whittier Ct
- 322 Post Oak Dr
- 568 Sellmeyer Ln Unit ID1019575P
- 1928 Sierra Dr
- 1628 Reno Run
- 1912 Sierra Dr
- 6413 Eagle Creek Dr
- 2011 Pheasant Dr
- 6406 Branchwood Trail
- 2302 Chapelwood Dr
- 2303 Chapelwood Dr Unit ID1251292P
- 2032 Peregrine Ct
- 1402 Peregrine St
- 1808 Rose Cir
- 4205 Lansbury Dr
- 1800 Kirkpatrick Ln Unit ADU
- 1525 Swan Lake Dr
- 3000 N Stemmons Fwy
