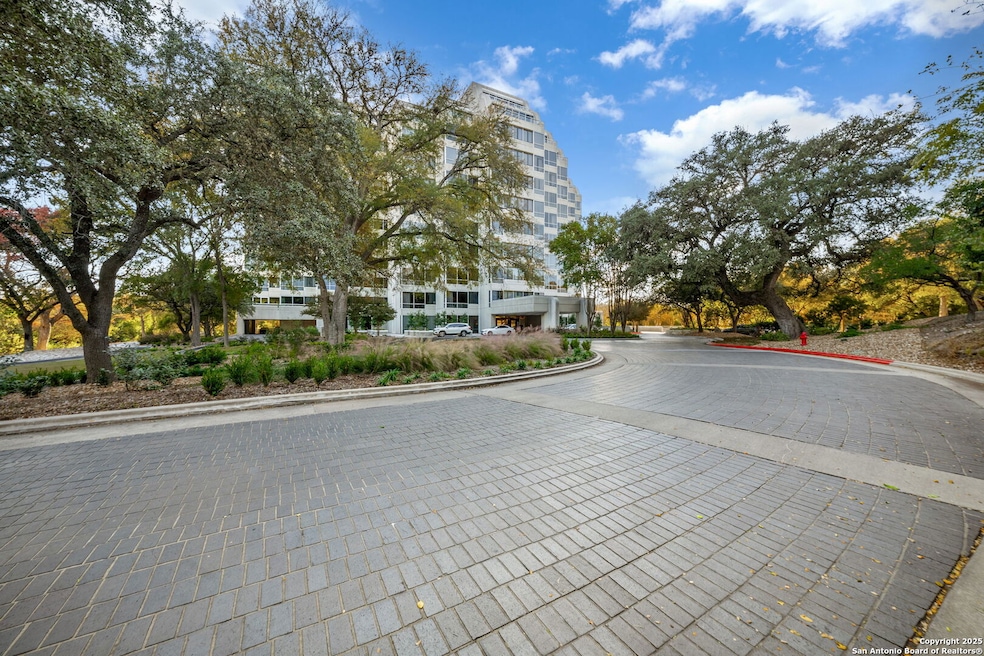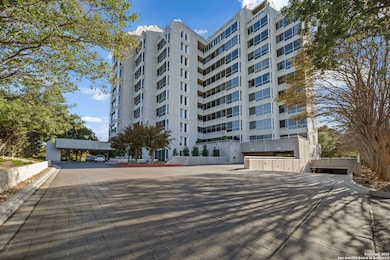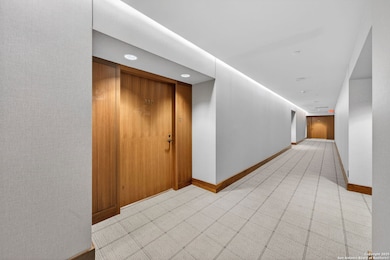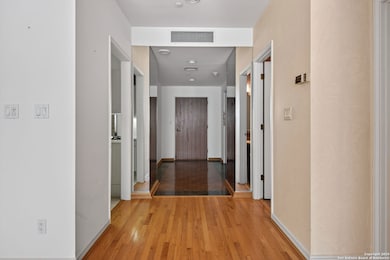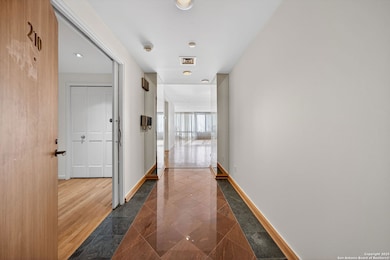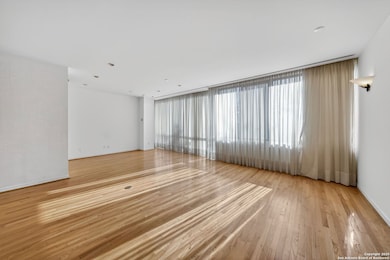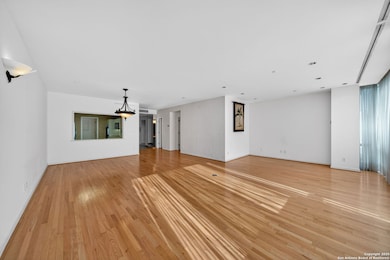200 Patterson Ave, Unit 210 Floor 1 San Antonio, TX 78209
Estimated payment $6,020/month
Highlights
- Open Floorplan
- Property is near public transit
- High Ceiling
- Cambridge Elementary School Rated A
- Wood Flooring
- Solid Surface Countertops
About This Home
Enjoy a true lock-and-leave lifestyle in this gated, guarded high-rise community set on 12 lush acres. Stroll along beautifully landscaped active with tennis and pickleball courts, a well-equipped fitness center, and an inviting clubroom. The residence includes two assigned underground parking spaces. This treetop two-bedroom, two-bath condominium overlooks the serene grounds and offers flexible living with both a formal dining room and a sunny breakfast area. Interior finishes include hardwood, marble, and ceramic tile-no carpet. The spacious primary suite features a large ensuite bath with an oversized walk-in shower, two walk-in closets, and a private balcony. The generous kitchen offers Corian countertops, a cooktop, built-in oven, and a dedicated laundry room conveniently located just off the kitchen. All of this in a superb location with easy access to Central Market, top restaurants, Hwy 281/410, and San Antonio International Airport. walking paths, relax by the sparkling pool, or stay
Property Details
Home Type
- Condominium
Est. Annual Taxes
- $14,019
Year Built
- Built in 1984
HOA Fees
- $1,964 Monthly HOA Fees
Parking
- 2 Car Attached Garage
Home Design
- Slab Foundation
- Steel Frame
- Metal Roof
- Stone Siding
- Masonry
Interior Spaces
- 1,735 Sq Ft Home
- Open Floorplan
- High Ceiling
- Ceiling Fan
- Chandelier
- Window Treatments
- Pocket Doors
- Formal Dining Room
- Utility Room with Study Area
- Inside Utility
- Stone or Rock in Basement
Kitchen
- Built-In Double Oven
- Stove
- Microwave
- Ice Maker
- Dishwasher
- Solid Surface Countertops
- Disposal
Flooring
- Wood
- Ceramic Tile
Bedrooms and Bathrooms
- 2 Bedrooms
- All Upper Level Bedrooms
- Walk-In Closet
- 2 Full Bathrooms
Laundry
- Laundry Room
- Dryer
- Washer
Home Security
Accessible Home Design
- Handicap Shower
- Grab Bar In Bathroom
- Doors with lever handles
- Doors are 32 inches wide or more
- No Carpet
Location
- Property is near public transit
Schools
- Cambridge Elementary School
- Alamo Hgt Middle School
- Alamo Hgt High School
Utilities
- Central Heating and Cooling System
- Electric Water Heater
- Private Sewer
- Cable TV Available
Listing and Financial Details
- Assessor Parcel Number 052100002101
Community Details
Overview
- $250 HOA Transfer Fee
- 200 Patterson Condo Assc Association
- Built by ZACHRY
- Alamo Heights Subdivision
- Mandatory home owners association
- 10-Story Property
Security
- Fire and Smoke Detector
Map
About This Building
Home Values in the Area
Average Home Value in this Area
Tax History
| Year | Tax Paid | Tax Assessment Tax Assessment Total Assessment is a certain percentage of the fair market value that is determined by local assessors to be the total taxable value of land and additions on the property. | Land | Improvement |
|---|---|---|---|---|
| 2025 | $14,019 | $707,440 | $87,000 | $620,440 |
| 2024 | $14,019 | $674,100 | $87,000 | $587,100 |
| 2023 | $14,019 | $674,100 | $87,000 | $587,100 |
| 2022 | $13,996 | $617,290 | $87,000 | $530,290 |
| 2021 | $9,172 | $391,670 | $87,000 | $304,670 |
| 2020 | $8,971 | $385,610 | $82,650 | $302,960 |
| 2019 | $9,038 | $378,710 | $82,650 | $296,060 |
| 2018 | $8,589 | $368,130 | $82,650 | $285,480 |
| 2017 | $8,601 | $368,130 | $82,650 | $285,480 |
| 2016 | $9,319 | $398,840 | $82,650 | $316,190 |
| 2015 | -- | $438,240 | $63,280 | $374,960 |
| 2014 | -- | $437,940 | $0 | $0 |
Property History
| Date | Event | Price | List to Sale | Price per Sq Ft |
|---|---|---|---|---|
| 12/12/2025 12/12/25 | For Sale | $549,000 | -- | $316 / Sq Ft |
Purchase History
| Date | Type | Sale Price | Title Company |
|---|---|---|---|
| Warranty Deed | -- | Presidio Title |
Source: San Antonio Board of REALTORS®
MLS Number: 1928177
APN: 05210-000-2101
- 200 Patterson Ave Unit 206
- 200 Patterson Ave Unit 610 A
- 200 Patterson Ave Unit 312
- 417 Patterson Ave
- 122 Chester St Unit 5
- 133 Terrell Rd Unit 1
- 303 Argyle Hill
- 307 Argyle Hill
- 141 Terrell Rd Unit 141
- 311 Argyle Hill
- 158 Katherine Ct Unit B
- 147 Perry Ct
- 205 Hubbard St Unit 2
- 124 Barilla Place
- 130 Barilla Place
- 4242 Broadway St Unit 1505
- 4242 Broadway St Unit 2001
- 4242 Broadway St Unit 504
- 4242 Broadway St Unit 2002
- 147 Elizabeth Rd
- 128 Elizabeth Rd
- 146 Terrell Rd
- 152 Harrigan Ct Unit 6
- 148 Terrell Rd Unit 3
- 138 Perry Ct Unit 2
- 122 Davis Ct
- 175 Harrigan Ct Unit 1
- 4242 Broadway St Unit 1401
- 4242 Broadway St Unit 2002
- 4242 Broadway St Unit 3208
- 334 Encino Ave Unit 2
- 119 Marcia Place
- 117 Marcia Place
- 4001 N New Braunfels Ave Unit 1624C
- 219 Allensworth St
- 221 Allensworth St
- 4001 N New Braunfels Ave Unit 14c
- 123 Marcia Place Unit 3
- 308 Harrison Ave
- 310 Garraty Rd
