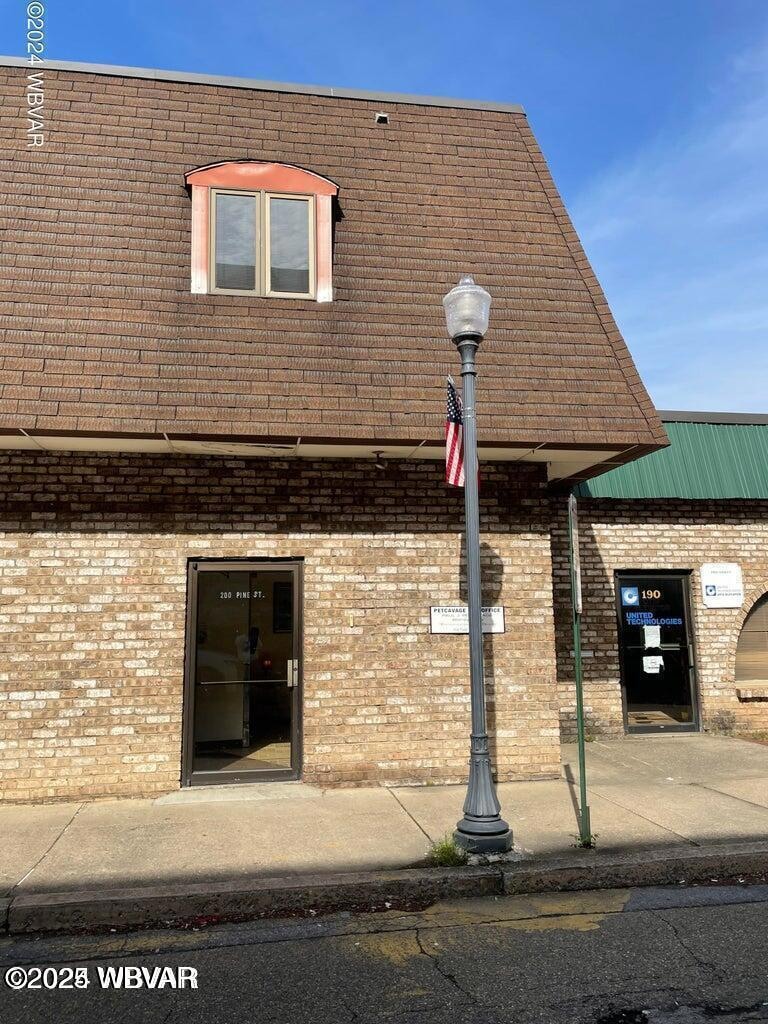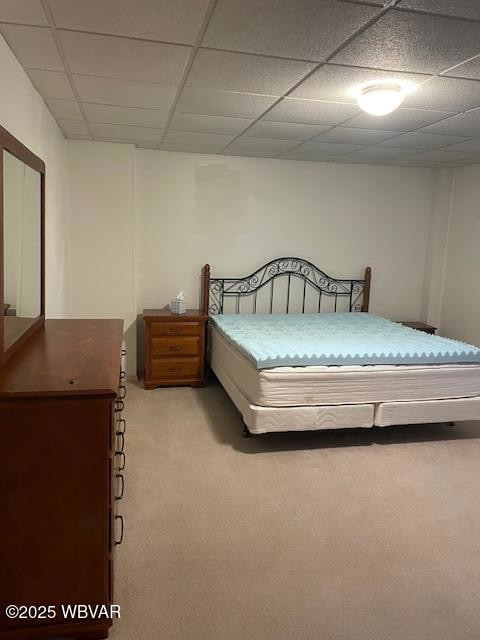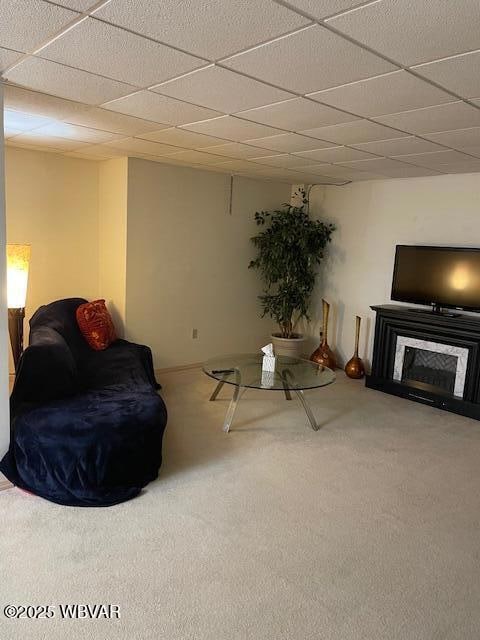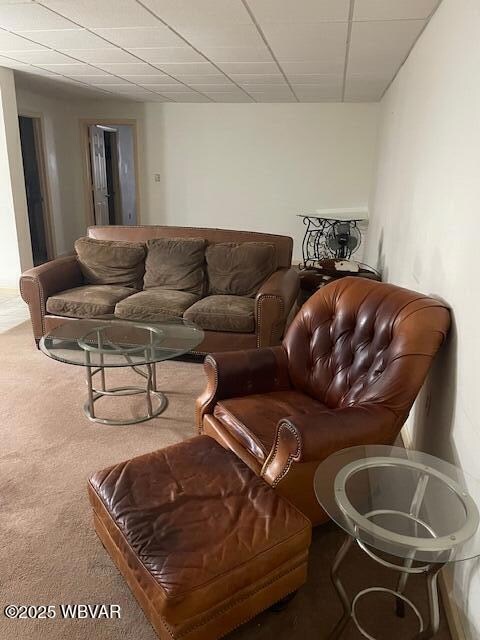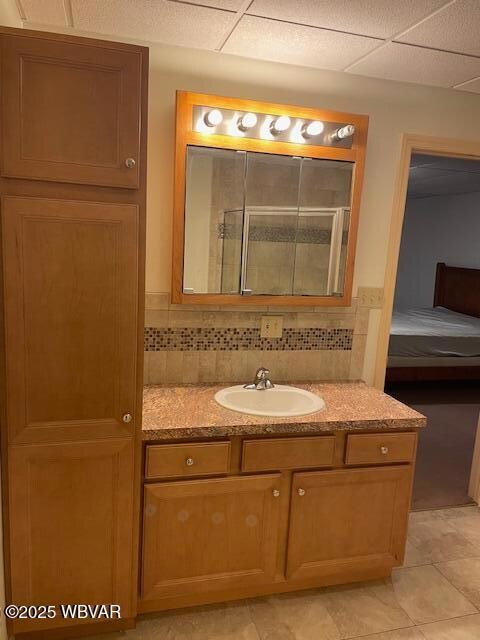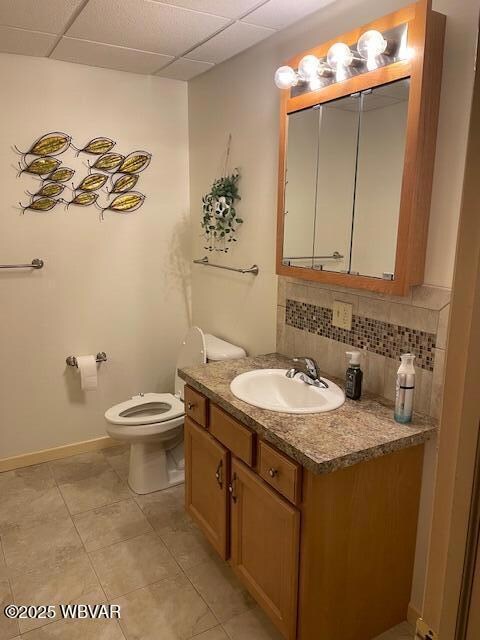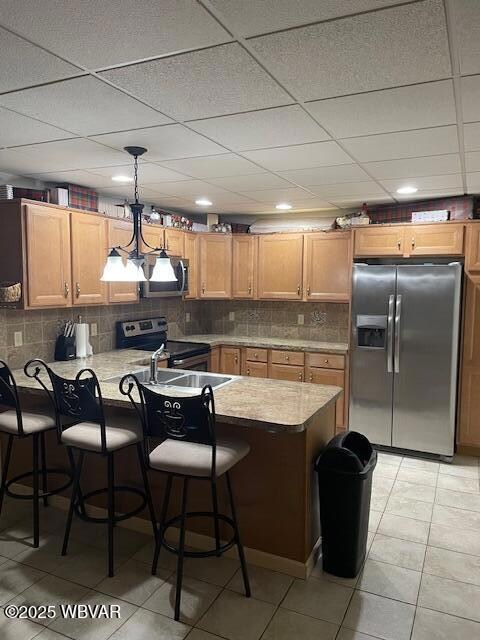200 Pine St Unit 2 Williamsport, PA 17701
Downtown Williamsport NeighborhoodHighlights
- Skyline View
- Walk-In Closet
- Halls are 36 inches wide or more
- Open Floorplan
- Cooling System Mounted In Outer Wall Opening
- Tile Flooring
About This Home
Downtown Living - Trendy and Sensible. Modern, attractive, convenient, furnished apartment. Located in a safe, well-kept building in our vibrant downtown. Features 1,000 sq. feet, stylish furniture, newer stainless steel appliances, 1 and 1/2 modern baths, 1 large bedroom, central air, wall to wall carpeting, ceramic tile, washer and dryer, dishwasher, large flat screen TV, ample storage and closet space and elevator service to the second floor. Rent includes everything but cable and internet. These units are impressive, affordable and among the nicest available! No smoking, no pets.
Listing Agent
Berkshire Hathaway HomeServices Hodrick Realty, WPT License #RS071471A Listed on: 11/13/2025

Home Details
Home Type
- Single Family
Year Built
- Built in 1981
Lot Details
- Property is zoned CBC
Interior Spaces
- 1,000 Sq Ft Home
- Elevator
- Open Floorplan
- Skyline Views
Kitchen
- Range
- Dishwasher
Flooring
- Wall to Wall Carpet
- Linoleum
- Tile
Bedrooms and Bathrooms
- 1 Bedroom
- Walk-In Closet
- Primary bathroom on main floor
Laundry
- Dryer
- Washer
Accessible Home Design
- Halls are 36 inches wide or more
- Doors are 32 inches wide or more
Utilities
- Cooling System Mounted In Outer Wall Opening
- Heating Available
- 200+ Amp Service
- Community Sewer or Septic
Community Details
- Williamsport West Of Market St Subdivision
Listing and Financial Details
- 12 Month Lease Term
Map
Source: West Branch Valley Association of REALTORS®
MLS Number: WB-102788
- 0 E 3rd St Unit WB-98852
- 0 E 3rd St Unit WB-98445
- 146 W 4th St
- 301 E 1st Ave Unit 303
- 335 Center St
- 639 Market St
- 511 Lycoming St
- 345 E 2nd Ave
- 642 Cherry St Unit 644
- 1520 Washington Blvd
- 716 Grace St
- 410 Louisa St
- 375 Main St
- 405 Hastings St
- 512 Louisa St
- 464 Percy St
- 121 Parkwood St
- 440 Germania St
- 319 Adams St
- 613 Green St Unit 613 1/2
- 200 Pine St Unit 6
- 328 Court St
- 425427 Market St Unit SUITE 2B
- 154 East St Unit Furnished
- 341 W 3rd St Unit 1
- 345 W 3rd St Unit 3
- 343 W 4th St
- 21 Dubois St
- 512 Pine St Unit . 7
- 9 Center Place Unit 2
- 12 W Southern Ave Unit 12
- 336 Hastings St
- 355-380 Girio Terrace
- 743-759 W Edwin
- 770 W 4th St
- 726 Washington Blvd
- 30 E 7th Ave Unit 2
- 1108 Charles St
- 926 Washington Blvd
- 319 Meadow St
