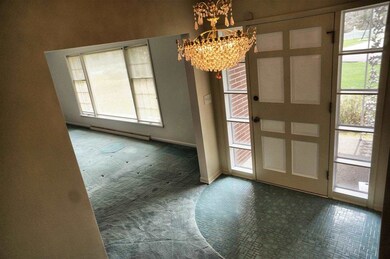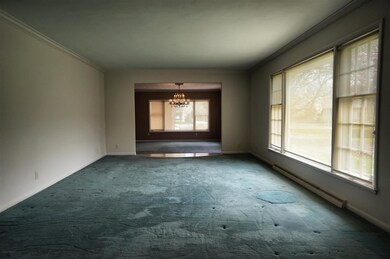
200 Pineview Ln Lafayette, IN 47905
Highlights
- Open Floorplan
- Ranch Style House
- Corner Lot
- Wyandotte Elementary School Rated A-
- Backs to Open Ground
- Walk-In Pantry
About This Home
As of December 2022BEAUTIFUL BRICK RANCH SITUATED ON LOVELY MATURE TREED LOT IN A PRIVATE SUBD. CLOSE TO i 65, CLARIAN HOSP. With lots of recent update that include fresh paint walls/ceilings, IMMACULATE, MOVE-IN CONDITION, NOTE BEAUTIFUL CHANDELIER IN DR., NEWER SECURITY SYSTEM TURNED OFF FOR SHOWINGS. ORIGINAL OWNERS.KENETICO WATER SOFTENER RENTAL, (69.55 MO) SAFE IN BACK HALLWAY STAYS, INTERIOR WALLS ARE PLASTER. ELECTRIC COOKTOP IN KITCHEN IS TURNED OFF IN BASEMENT AT BREAKER BOX (FOR SAFTY) FLORIDA RM DOOR TO BACK YARD DIFFICULT TO OPEN, HAS NOT BEEN USED. MASTER BATH (HALLWAY) HAS TILE CASSINI TILE and have been updated.
Home Details
Home Type
- Single Family
Est. Annual Taxes
- $2,400
Year Built
- Built in 1960
Lot Details
- 0.38 Acre Lot
- Lot Dimensions are 110 x 150
- Backs to Open Ground
- Rural Setting
- Corner Lot
- Level Lot
Home Design
- Ranch Style House
- Brick Exterior Construction
- Asphalt Roof
- Cedar
Interior Spaces
- Open Floorplan
- Wet Bar
- Woodwork
- Crown Molding
- Ceiling Fan
- Wood Burning Fireplace
- Screen For Fireplace
- Double Pane Windows
- Pocket Doors
- Insulated Doors
- Entrance Foyer
- Partially Finished Basement
- Block Basement Construction
- Electric Dryer Hookup
Kitchen
- Walk-In Pantry
- Laminate Countertops
- Disposal
Bedrooms and Bathrooms
- 3 Bedrooms
- En-Suite Primary Bedroom
- 2 Full Bathrooms
Attic
- Storage In Attic
- Pull Down Stairs to Attic
Home Security
- Home Security System
- Storm Doors
- Fire and Smoke Detector
Parking
- 2 Car Attached Garage
- Garage Door Opener
Eco-Friendly Details
- Energy-Efficient Windows
- Energy-Efficient Doors
Outdoor Features
- Patio
- Porch
Utilities
- Forced Air Heating and Cooling System
- Heating System Uses Gas
- Private Company Owned Well
- Well
- Septic System
- Multiple Phone Lines
- Cable TV Available
- TV Antenna
Listing and Financial Details
- Assessor Parcel Number 79-08-20-351-003.000-009
Ownership History
Purchase Details
Home Financials for this Owner
Home Financials are based on the most recent Mortgage that was taken out on this home.Purchase Details
Home Financials for this Owner
Home Financials are based on the most recent Mortgage that was taken out on this home.Purchase Details
Similar Homes in Lafayette, IN
Home Values in the Area
Average Home Value in this Area
Purchase History
| Date | Type | Sale Price | Title Company |
|---|---|---|---|
| Warranty Deed | -- | -- | |
| Deed | -- | -- | |
| Interfamily Deed Transfer | -- | -- |
Mortgage History
| Date | Status | Loan Amount | Loan Type |
|---|---|---|---|
| Open | $287,400 | VA | |
| Closed | $285,500 | New Conventional | |
| Previous Owner | $176,000 | New Conventional | |
| Previous Owner | $164,326 | New Conventional | |
| Previous Owner | $139,637 | FHA | |
| Previous Owner | $140,109 | FHA |
Property History
| Date | Event | Price | Change | Sq Ft Price |
|---|---|---|---|---|
| 12/01/2022 12/01/22 | Sold | $285,500 | -3.5% | $116 / Sq Ft |
| 10/30/2022 10/30/22 | Pending | -- | -- | -- |
| 10/21/2022 10/21/22 | For Sale | $295,900 | +93.4% | $120 / Sq Ft |
| 07/23/2014 07/23/14 | Sold | $153,000 | -12.5% | $59 / Sq Ft |
| 06/17/2014 06/17/14 | Pending | -- | -- | -- |
| 04/30/2014 04/30/14 | For Sale | $174,900 | -- | $67 / Sq Ft |
Tax History Compared to Growth
Tax History
| Year | Tax Paid | Tax Assessment Tax Assessment Total Assessment is a certain percentage of the fair market value that is determined by local assessors to be the total taxable value of land and additions on the property. | Land | Improvement |
|---|---|---|---|---|
| 2024 | $1,219 | $244,700 | $21,100 | $223,600 |
| 2023 | $1,053 | $226,000 | $21,100 | $204,900 |
| 2022 | $1,308 | $197,000 | $21,100 | $175,900 |
| 2021 | $1,232 | $188,200 | $21,100 | $167,100 |
| 2020 | $1,151 | $183,200 | $21,100 | $162,100 |
| 2019 | $1,091 | $176,900 | $21,100 | $155,800 |
| 2018 | $980 | $170,600 | $21,100 | $149,500 |
| 2017 | $958 | $166,300 | $21,100 | $145,200 |
| 2016 | $917 | $162,600 | $21,100 | $141,500 |
| 2014 | $922 | $163,900 | $21,100 | $142,800 |
| 2013 | $2,400 | $162,300 | $21,000 | $141,300 |
Agents Affiliated with this Home
-
A
Seller's Agent in 2022
Amy Rollet
Trueblood Real Estate
(765) 714-0937
73 Total Sales
-
L
Buyer's Agent in 2022
LAF NonMember
NonMember LAF
-

Seller's Agent in 2014
FRED VAN HOOK
Epique Inc.
24 Total Sales
-

Buyer's Agent in 2014
Julie Knight
BerkshireHathaway HS IN Realty
(765) 412-0067
136 Total Sales
Map
Source: Indiana Regional MLS
MLS Number: 201415089
APN: 79-08-20-351-003.000-009
- 115 Pineview Ln
- 197 Folkston Way
- 6112 Helmsdale Dr
- 140 Wadsworth Ct
- 239 Wallingford St
- 326 Double Tree Dr
- 6471 Wallingford St
- 323 Haddington Ln
- 6510 Wallingford St
- 373 Folkston (Lot 252) Way
- 5480 Heritage Dr
- 397 Bluegrass Dr
- 379 Chapelhill Dr
- 6821 Ripple Creek Dr
- 7004 Indiana 26
- 209 N Wilmington Ln
- 210 N Brookfield Dr
- 54 Churchill Ct
- 44 Churchill Ct
- 44 Fairfieldview Ct






