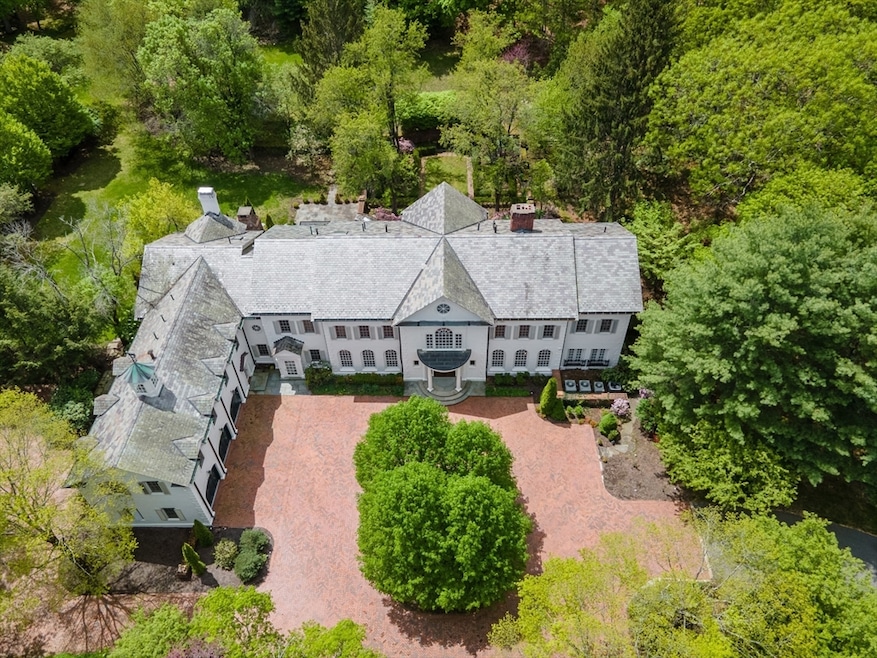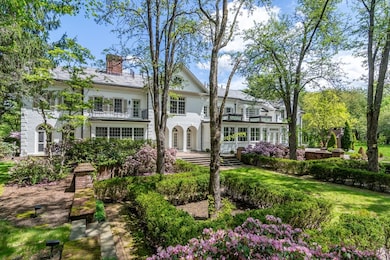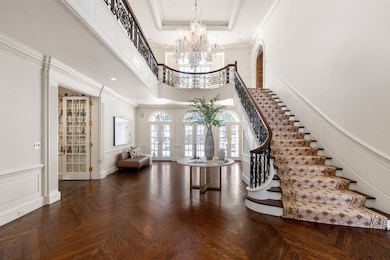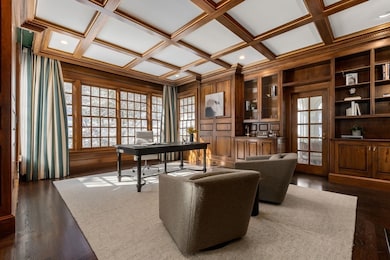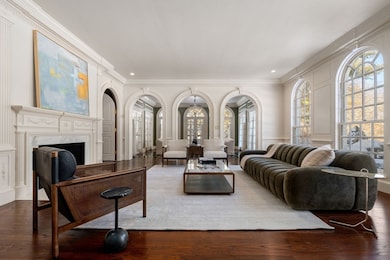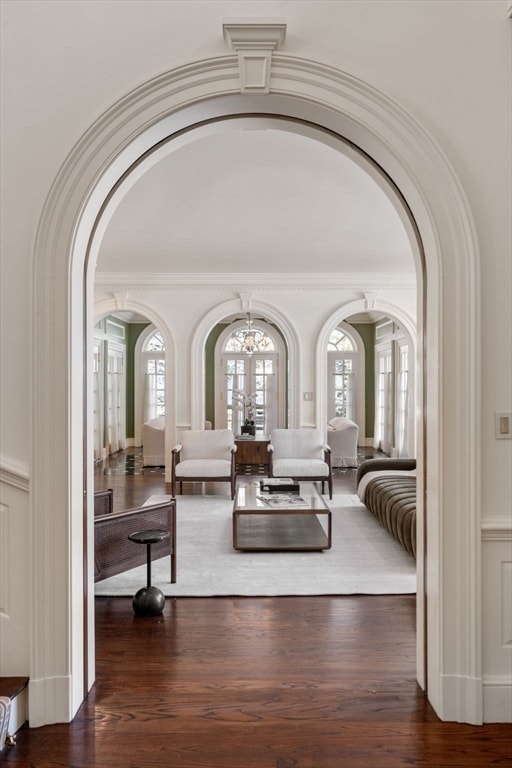200 Pond Rd Wellesley, MA 02482
Estimated payment $50,331/month
Highlights
- Golf Course Community
- Medical Services
- Custom Closet System
- Hunnewell Elementary School Rated A+
- Cabana
- Colonial Architecture
About This Home
Presenting a spectacular multi-acre estate set behind a private entry in Wellesley. This stately Georgian Colonial is the centerpiece of the compound on a scenic road and is surrounded by a parklike setting that couples luxury with sophistication. The stately exterior is captivating with stunning architectural detail. Inside the grand home boasts a two story foyer with a sweeping bridal staircase, soaring ceilings and elegant wood detail. There is a beautiful white kitchen with skylights and adjacent is a sun filled family room. All the formal living areas are spectacular, lending themselves naturally for large scale entertaining. A private apartment offers flexibility along with the ample bedroom and bathroom count on the second level. The pool, cabana with a bathroom and kitchen and tennis court are all accents to the rolling gardens. Included in this offering are two one-acre buildable lots that can be separated or kept as part of the property.
Home Details
Home Type
- Single Family
Est. Annual Taxes
- $99,306
Year Built
- Built in 1990
Lot Details
- 9.6 Acre Lot
- Near Conservation Area
- Stone Wall
- Landscaped Professionally
- Sprinkler System
- Garden
- Property is zoned SR40
Parking
- 5 Car Attached Garage
- Driveway
- Open Parking
- Off-Street Parking
Home Design
- Colonial Architecture
- Frame Construction
- Shingle Roof
- Concrete Perimeter Foundation
Interior Spaces
- 9,662 Sq Ft Home
- Crown Molding
- Coffered Ceiling
- Skylights
- Recessed Lighting
- Decorative Lighting
- Light Fixtures
- French Doors
- Family Room with Fireplace
- 5 Fireplaces
- Living Room with Fireplace
- Sitting Room
- Dining Area
- Home Office
- Game Room
- Screened Porch
- Utility Room with Study Area
- Home Gym
- Finished Basement
- Basement Fills Entire Space Under The House
Kitchen
- Range with Range Hood
- Microwave
- Freezer
- Dishwasher
- Stainless Steel Appliances
- Kitchen Island
- Solid Surface Countertops
- Disposal
Flooring
- Wood
- Wall to Wall Carpet
- Laminate
- Marble
Bedrooms and Bathrooms
- 8 Bedrooms
- Fireplace in Primary Bedroom
- Primary bedroom located on second floor
- Custom Closet System
- Walk-In Closet
- Dressing Area
- In-Law or Guest Suite
- Dual Vanity Sinks in Primary Bathroom
- Bathtub with Shower
Laundry
- Laundry on upper level
- Dryer
- Washer
Pool
- Cabana
- Heated In Ground Pool
Outdoor Features
- Balcony
- Patio
- Rain Gutters
Location
- Property is near public transit
- Property is near schools
Schools
- Natick Elementary And Middle School
- Natick High School
Utilities
- Forced Air Heating and Cooling System
- Heating System Uses Propane
- Private Sewer
Listing and Financial Details
- Assessor Parcel Number M:195 R:001 S:E,264936
Community Details
Overview
- No Home Owners Association
Amenities
- Medical Services
- Shops
Recreation
- Golf Course Community
- Tennis Courts
- Park
- Jogging Path
Map
Home Values in the Area
Average Home Value in this Area
Tax History
| Year | Tax Paid | Tax Assessment Tax Assessment Total Assessment is a certain percentage of the fair market value that is determined by local assessors to be the total taxable value of land and additions on the property. | Land | Improvement |
|---|---|---|---|---|
| 2025 | $41,038 | $3,992,000 | $3,992,000 | $0 |
| 2024 | $43,993 | $4,226,000 | $4,226,000 | $0 |
| 2023 | $45,651 | $3,987,000 | $3,987,000 | $0 |
| 2022 | $41,733 | $3,573,000 | $3,573,000 | $0 |
| 2021 | $42,324 | $3,602,000 | $3,602,000 | $0 |
| 2020 | $41,639 | $3,602,000 | $3,602,000 | $0 |
| 2019 | $41,675 | $3,602,000 | $3,602,000 | $0 |
| 2018 | $27,150 | $2,272,000 | $2,272,000 | $0 |
| 2017 | $26,846 | $2,277,000 | $2,277,000 | $0 |
| 2016 | $26,487 | $2,239,000 | $2,239,000 | $0 |
| 2015 | $25,813 | $2,233,000 | $2,233,000 | $0 |
Property History
| Date | Event | Price | List to Sale | Price per Sq Ft |
|---|---|---|---|---|
| 07/17/2025 07/17/25 | Price Changed | $7,995,000 | 0.0% | $827 / Sq Ft |
| 07/17/2025 07/17/25 | For Sale | $7,995,000 | -5.9% | $827 / Sq Ft |
| 06/24/2025 06/24/25 | Off Market | $8,495,000 | -- | -- |
| 01/24/2025 01/24/25 | For Sale | $8,495,000 | -- | $879 / Sq Ft |
Purchase History
| Date | Type | Sale Price | Title Company |
|---|---|---|---|
| Not Resolvable | $8,700,000 | None Available | |
| Deed | $5,875,000 | -- |
Mortgage History
| Date | Status | Loan Amount | Loan Type |
|---|---|---|---|
| Previous Owner | $250,000 | No Value Available | |
| Previous Owner | $4,000,000 | Purchase Money Mortgage | |
| Previous Owner | $1,000,000 | No Value Available |
Source: MLS Property Information Network (MLS PIN)
MLS Number: 73329026
APN: WELL-000195-000001-E000000
- 3 Bacon St
- 5 Oakridge Ave
- 191 E Central St
- 18 University Dr
- 192 Pond Rd
- 9 Arbor Cir
- 9 Stonecleve Rd
- 3 Pineridge Rd
- 4 Shore Rd
- 18 Patton Rd
- 12 Russell Rd Unit 405
- 15 Penobscot Rd
- 17 Overbrook Terrace
- 10 Whittier Rd
- 847 Worcester St
- 148 Weston Rd Unit 208
- 148 Weston Rd Unit 207
- 3 Vale St Unit B
- 115 Parker Rd
- 7 Westwood Rd
- 16 Stonecleve Rd Unit 16
- 62 Pond Rd
- 978 Worcester St Unit 303
- 15 Edgemoor Cir
- 15 Edgemoor Cir
- 27 Mellon Rd
- 27 Mellon Rd
- 57 Harvard Street Extension Unit 1
- 57 Harvard Street Extension Unit 2
- 22 Cleveland Rd
- 22 Cleveland Rd Unit 1
- 18 Larch Rd
- 69 E Central St
- 69 E Central St Unit 305
- 69 E Central St Unit 310
- 69 E Central St Unit 309
- 69 E Central St Unit 203
- 69 E Central St Unit 302
- 103 North Ave Unit 103
- 46 Cleveland Rd Unit 1
