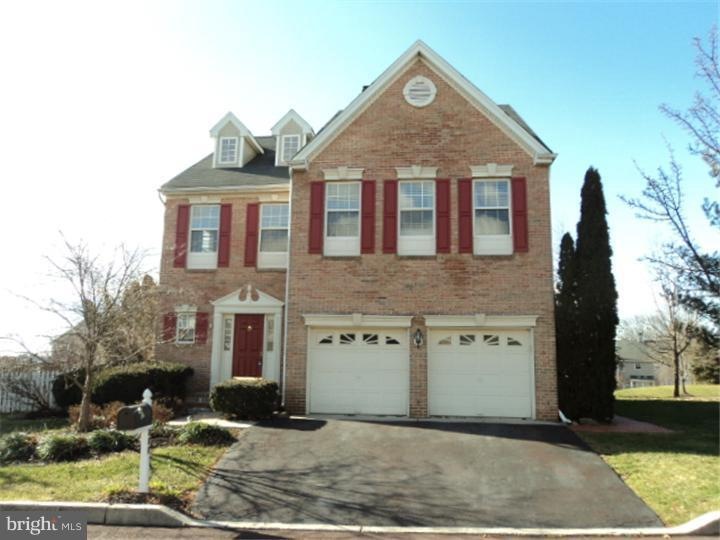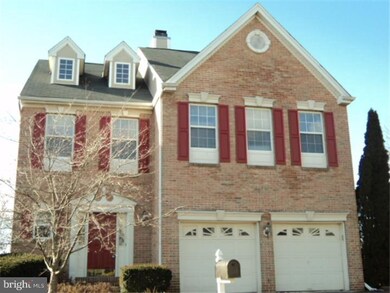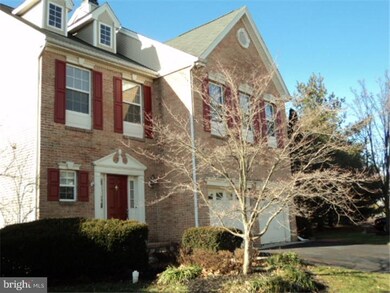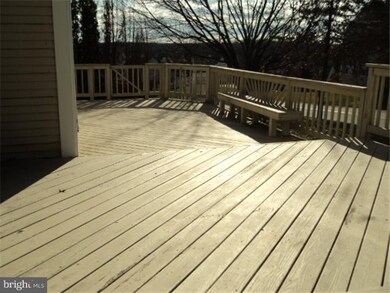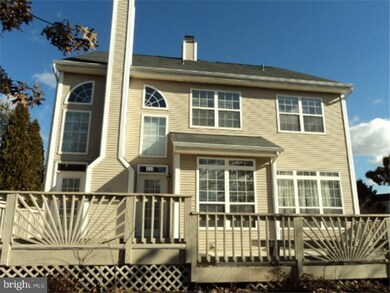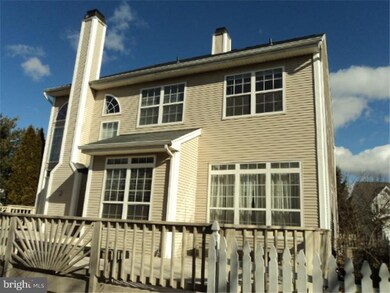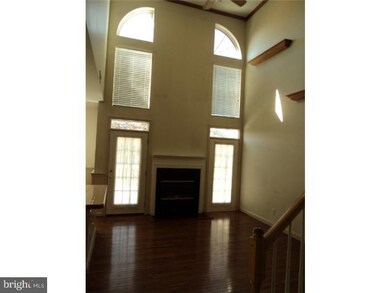
200 Pony Ln Schwenksville, PA 19473
Perkiomen Township NeighborhoodHighlights
- Colonial Architecture
- Deck
- Butlers Pantry
- Evergreen Elementary School Rated A
- Porch
- Eat-In Kitchen
About This Home
As of April 2015This 4 bedroom, 2.5 bath home on a private CUL-De-Sac in Perkiomen Valley School District, has a large living room that's opens in to the formal dining room, with hardwood floors, custom hardwood wainscoting and crown molding throughout. The large kitchen with island opens into the two (2) story family room which has a gas fireplace and doors that lead to the large deck for your family entertaining. The second floor has four (4) large bedrooms, the master bedroom has a walk-in-closet, master bath with separate shower, and soaking tub. Basement is finished for entertaining.
Last Agent to Sell the Property
BHHS Fox & Roach-Center City Walnut License #RS301905 Listed on: 01/10/2012

Last Buyer's Agent
Keller Williams Real Estate-Montgomeryville License #RS198699L

Home Details
Home Type
- Single Family
Est. Annual Taxes
- $4,948
Year Built
- Built in 1993
Lot Details
- 6,028 Sq Ft Lot
- Property is in good condition
- Property is zoned PRD
HOA Fees
- $16 Monthly HOA Fees
Home Design
- Colonial Architecture
- Brick Exterior Construction
- Vinyl Siding
Interior Spaces
- 2,024 Sq Ft Home
- Property has 2 Levels
- Gas Fireplace
- Family Room
- Living Room
- Dining Room
- Finished Basement
- Basement Fills Entire Space Under The House
- Laundry on main level
Kitchen
- Eat-In Kitchen
- Butlers Pantry
- Dishwasher
- Kitchen Island
Bedrooms and Bathrooms
- 4 Bedrooms
- En-Suite Primary Bedroom
- En-Suite Bathroom
- 2.5 Bathrooms
Parking
- 2 Parking Spaces
- On-Street Parking
Outdoor Features
- Deck
- Porch
Utilities
- Central Air
- Heating System Uses Gas
- Natural Gas Water Heater
Community Details
- Fox Heath Subdivision
Listing and Financial Details
- Tax Lot 089
- Assessor Parcel Number 48-00-01838-004
Ownership History
Purchase Details
Home Financials for this Owner
Home Financials are based on the most recent Mortgage that was taken out on this home.Purchase Details
Home Financials for this Owner
Home Financials are based on the most recent Mortgage that was taken out on this home.Purchase Details
Home Financials for this Owner
Home Financials are based on the most recent Mortgage that was taken out on this home.Purchase Details
Home Financials for this Owner
Home Financials are based on the most recent Mortgage that was taken out on this home.Purchase Details
Similar Home in Schwenksville, PA
Home Values in the Area
Average Home Value in this Area
Purchase History
| Date | Type | Sale Price | Title Company |
|---|---|---|---|
| Deed | $305,000 | None Available | |
| Deed | $288,000 | None Available | |
| Warranty Deed | $320,000 | None Available | |
| Deed | $347,500 | -- | |
| Deed | $186,000 | -- |
Mortgage History
| Date | Status | Loan Amount | Loan Type |
|---|---|---|---|
| Open | $100,000 | New Conventional | |
| Open | $305,000 | VA | |
| Previous Owner | $273,600 | No Value Available | |
| Previous Owner | $273,600 | No Value Available | |
| Previous Owner | $34,750 | Credit Line Revolving | |
| Previous Owner | $278,000 | New Conventional |
Property History
| Date | Event | Price | Change | Sq Ft Price |
|---|---|---|---|---|
| 04/24/2015 04/24/15 | Sold | $305,000 | -4.7% | $151 / Sq Ft |
| 03/28/2015 03/28/15 | Pending | -- | -- | -- |
| 03/25/2015 03/25/15 | For Sale | $319,999 | +11.1% | $158 / Sq Ft |
| 04/20/2012 04/20/12 | Sold | $288,000 | -0.7% | $142 / Sq Ft |
| 03/16/2012 03/16/12 | Pending | -- | -- | -- |
| 01/26/2012 01/26/12 | Price Changed | $289,900 | -3.3% | $143 / Sq Ft |
| 01/10/2012 01/10/12 | For Sale | $299,900 | -- | $148 / Sq Ft |
Tax History Compared to Growth
Tax History
| Year | Tax Paid | Tax Assessment Tax Assessment Total Assessment is a certain percentage of the fair market value that is determined by local assessors to be the total taxable value of land and additions on the property. | Land | Improvement |
|---|---|---|---|---|
| 2025 | $6,539 | $155,070 | $53,570 | $101,500 |
| 2024 | $6,539 | $155,070 | $53,570 | $101,500 |
| 2023 | $6,310 | $155,070 | $53,570 | $101,500 |
| 2022 | $6,310 | $155,070 | $53,570 | $101,500 |
| 2021 | $6,071 | $155,070 | $53,570 | $101,500 |
| 2020 | $5,922 | $155,070 | $53,570 | $101,500 |
| 2019 | $5,846 | $155,070 | $53,570 | $101,500 |
| 2018 | $5,845 | $155,070 | $53,570 | $101,500 |
| 2017 | $5,593 | $155,070 | $53,570 | $101,500 |
| 2016 | $5,532 | $155,070 | $53,570 | $101,500 |
| 2015 | -- | $155,070 | $53,570 | $101,500 |
| 2014 | -- | $155,070 | $53,570 | $101,500 |
Agents Affiliated with this Home
-
Emily Landis Torres

Seller's Agent in 2015
Emily Landis Torres
Keller Williams Real Estate-Montgomeryville
(267) 640-2327
2 in this area
95 Total Sales
-
Carol Young

Buyer's Agent in 2015
Carol Young
Keller Williams Real Estate-Blue Bell
(215) 593-2309
1 in this area
248 Total Sales
-
Brian Stetler

Seller's Agent in 2012
Brian Stetler
BHHS Fox & Roach
(610) 996-1907
1 in this area
400 Total Sales
Map
Source: Bright MLS
MLS Number: 1003809134
APN: 48-00-01838-004
- 797 Martingale Rd
- 756 Martingale Rd
- 630 Bridge St
- 412 Bridge St
- 515 Colony Dr
- 162 Maple Ave
- 226 Cemetery Rd
- 803 Chatham Ln
- 43 Salem Rd
- 0 Bridge St Unit PAMC2141050
- 170 Salem Rd
- 135 French Rd
- 30 2nd St
- 0 Gravel Pike Unit PAMC2113842
- 601 Grater Ave
- 138 Bradford Dr
- 640 Buyers Rd
- 2311 Forest Ln Unit C-5
- 635 Church Rd
- 2411 Forest Ln
