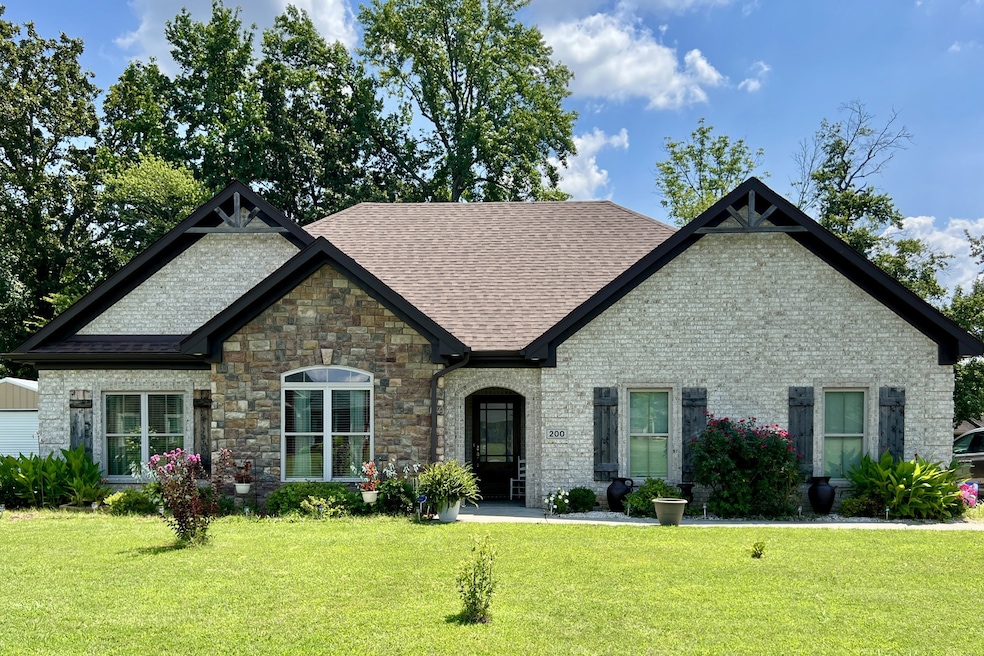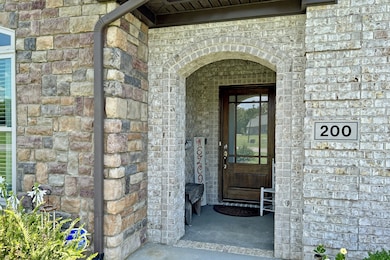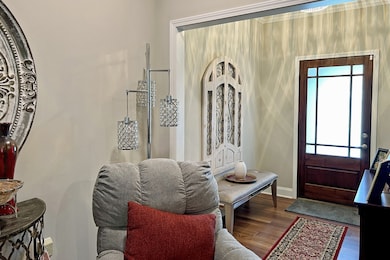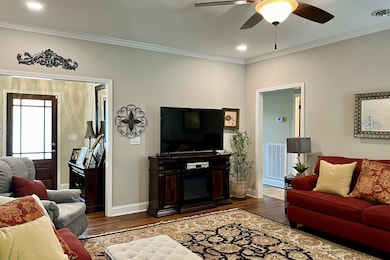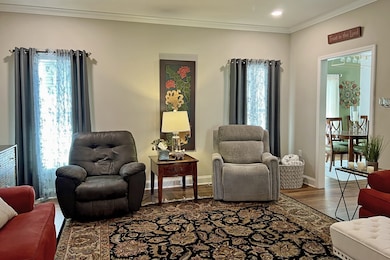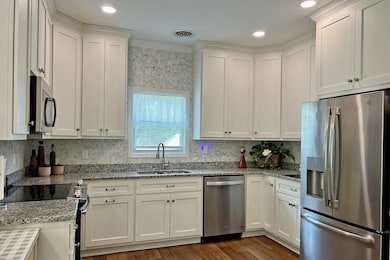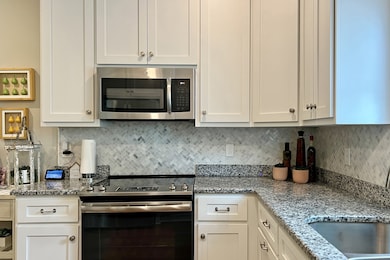
200 Poplar St Franklin, KY 42134
Estimated payment $2,069/month
Highlights
- Very Popular Property
- Traditional Architecture
- Separate Formal Living Room
- 0.7 Acre Lot
- Wood Flooring
- High Ceiling
About This Home
Welcome to 200 Poplar Street, a home with tasteful design choices, modern convenience, and timeless appeal. Featuring an attractive brick and stone exterior, this 3-bedroom, 2-bath home sits on a large lot with partial fencing and a private patio for outdoor relaxation or entertaining. Step inside to find a kitchen that impresses with granite countertops, aesthetic tile and practical cabinetry that extend to the ceiling, and a walk-in pantry. Both bathrooms feature granite countertops, with the primary bath offering a luxurious walk-in granite shower and separate soaking tub. Built on a slab foundation with only a small step from the garage into the home, this property provides ease of access and low maintenance living. With its ideal location in Franklin close to local schools, shopping, medical facilities, and more, this home is a must-see. Call today to schedule your private showing!
Listing Agent
Coldwell Banker, The Advantage REALTOR Group Brokerage Phone: 2707760926 License # 361138 Listed on: 08/08/2025

Home Details
Home Type
- Single Family
Est. Annual Taxes
- $1,873
Year Built
- Built in 2020
Lot Details
- 0.7 Acre Lot
- Partially Fenced Property
Parking
- 2 Car Garage
- Side Facing Garage
- Garage Door Opener
- Driveway
Home Design
- Traditional Architecture
- Brick Exterior Construction
- Shingle Roof
- Stone Siding
Interior Spaces
- 1,724 Sq Ft Home
- Property has 1 Level
- High Ceiling
- Ceiling Fan
- Entrance Foyer
- Separate Formal Living Room
- Fire and Smoke Detector
Kitchen
- Walk-In Pantry
- Microwave
- Dishwasher
- Stainless Steel Appliances
Flooring
- Wood
- Vinyl
Bedrooms and Bathrooms
- 3 Main Level Bedrooms
- Walk-In Closet
- 2 Full Bathrooms
- Double Vanity
- Soaking Tub
Schools
- Franklin Elementary School
- Franklin-Simpson Middle School
- Franklin-Simpson High School
Additional Features
- Covered Patio or Porch
- Central Heating and Cooling System
Community Details
- No Home Owners Association
- Highland Woods Subdivision
Listing and Financial Details
- Assessor Parcel Number 020-00-06-003.04
Map
Home Values in the Area
Average Home Value in this Area
Tax History
| Year | Tax Paid | Tax Assessment Tax Assessment Total Assessment is a certain percentage of the fair market value that is determined by local assessors to be the total taxable value of land and additions on the property. | Land | Improvement |
|---|---|---|---|---|
| 2024 | $1,873 | $258,000 | $0 | $0 |
| 2023 | $2,402 | $258,000 | $0 | $0 |
| 2022 | $2,258 | $258,000 | $0 | $0 |
| 2021 | $2,239 | $258,000 | $0 | $0 |
Property History
| Date | Event | Price | List to Sale | Price per Sq Ft |
|---|---|---|---|---|
| 11/12/2025 11/12/25 | Price Changed | $363,000 | -0.5% | $211 / Sq Ft |
| 10/20/2025 10/20/25 | For Sale | $365,000 | 0.0% | $212 / Sq Ft |
| 09/19/2025 09/19/25 | Pending | -- | -- | -- |
| 09/18/2025 09/18/25 | Price Changed | $365,000 | -1.4% | $212 / Sq Ft |
| 09/11/2025 09/11/25 | Price Changed | $370,000 | -0.8% | $215 / Sq Ft |
| 08/25/2025 08/25/25 | Price Changed | $373,000 | -0.5% | $216 / Sq Ft |
| 08/08/2025 08/08/25 | For Sale | $375,000 | -- | $218 / Sq Ft |
About the Listing Agent

Teresa Perkins is a graduate of WKU with a degree in Small Business Management and a member of First Baptist Church. Teresa and her husband, Jeff, are proud parents of 2 sons. She and Jeff have four amazing grandchildren.
Teresa earned her real estate license through Todd Thorton's School of Real Estate and is a Graduate of the Realtor Institute. She is an active member of the Franklin-Simpson community. Her many areas of community service include President of the Chamber of
Teresa's Other Listings
Source: Realtracs
MLS Number: 2971104
APN: 020-00-06-003.04
- 1203 Fredricksburg St
- 313 Rolling Road Dr
- 817 Witt Rd
- 1007 Highland Ct
- 1011 Highland Ct
- 313 Austin Dr
- 710 Rolling Road Dr
- 1102 Andover Dr
- 1149 Bennington Place
- The Atkins Plan at Autumn Lake
- The Bryan Plan at Autumn Lake
- The Wells Plan at Autumn Lake
- The Shelton Plan at Autumn Lake
- 303 Austin Dr
- 1047 Kennedy Ln
- 1030 Kennedy Ln
- 1008 Kennedy Ln
- 506 Millwood Dr
- Lot 16 Bennington Place
- 1131 Bennington Place
- 1034 Brookview Dr Unit 14D
- 1204 Derek Dr
- 1030 Brookview Dr Unit 21C
- 813 W Madison St
- 200 Dove Ln
- 400 W Cedar St Unit 3
- 603 Jefferson St
- 1120 Place
- 500 Colonial Dr
- 114 Creekside Dr Unit B
- 409 Filter Plant Rd Unit B
- 110 Creekside Drive Apt B Unit C
- 110 Creekside Dr
- 634 Morgantown Rd
- 105 Windy Cir Unit 3
- 604 Victoria Way
- 602 Victoria Way
- 608 Victoria Way
- 1009 W Main St
- 1048 Magnolia Springs Rd
