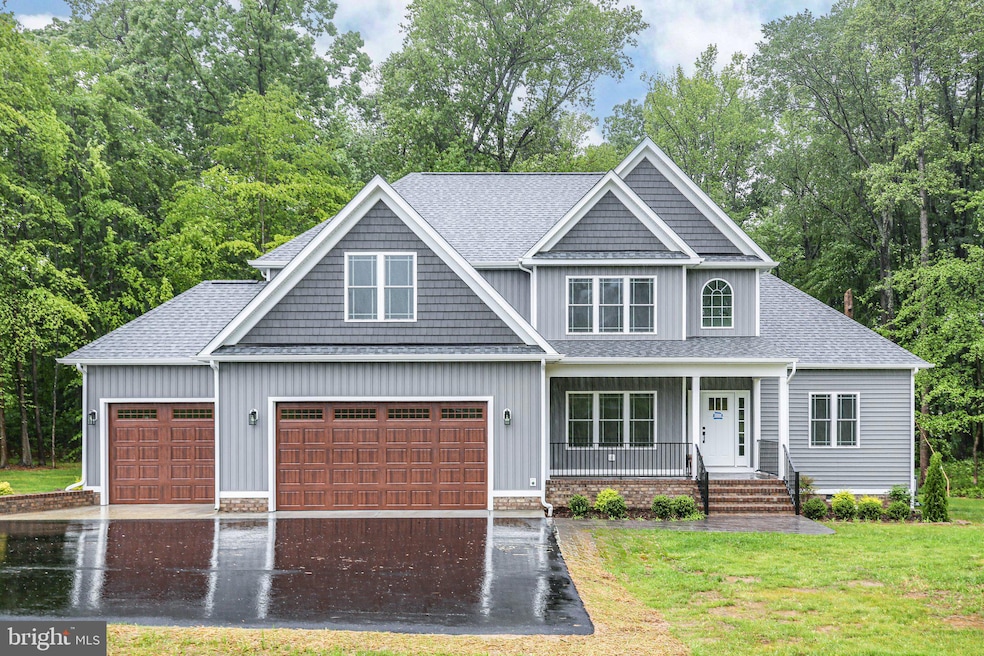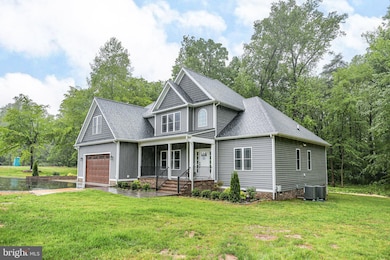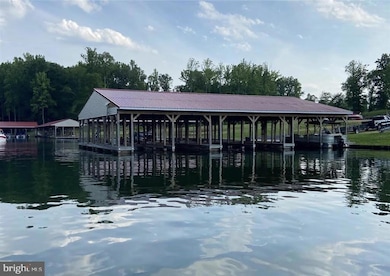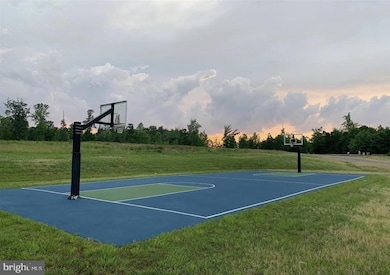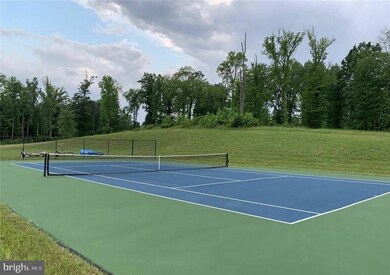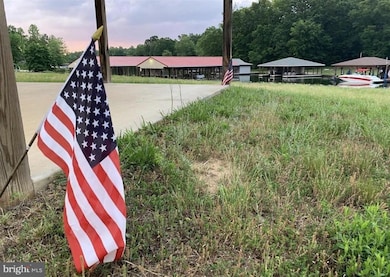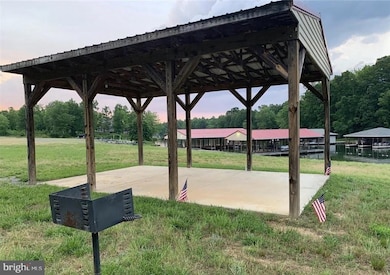200 Promise Ln Bumpass, VA 23024
Estimated payment $4,243/month
Highlights
- Seaplane Permitted
- Boat Ramp
- Beach
- Jouett Elementary School Rated A-
- 1 Dock Slip
- Parking available for a boat
About This Home
Escape the city and unwind in this spacious brand new custom-built home with a covered boat slip #9 in Noah's Landing, a coveted subdivision on the private side of Lake Anna. This home is fully completed and move in ready! Inside the home with over 3,000+ square feet of living space, 6 bedrooms and 4.5 bathrooms, you'll find the main level both spacious and inviting; the beautiful vaulted ceilings provide an open and relaxed feel. The spacious living room, dining area, and kitchen seamlessly connect to create one open spacious environment, including a beautiful gas fireplace, Luxury Vinyl Plank flooring, and lots of windows radiating natural light. The kitchen includes stainless appliances, granite counters, a large island with bar seating, a walk-in pantry, and stunning gold hardware that complete the look. Separate formal dining room. The spacious primary bedroom suite, which includes en suite bathroom with a tile shower, soaking tub and custom walk-in closet, is located on the main level. Upstairs there is a second primary suite with its own bath, 4 additional bedrooms and 2 full baths. Entertain and kick-back on the massive composite back deck in style that is perfect for summer cookouts and entertaining. Oversized 3 car garage, paved driveway, beautifully landscaped yard and nestled perfectly on a .71 acre corner lot. Built by Custom Craft Homes, this home has everything you've been searching for in a home with so many upgrades. Noah's Landing offers boat slips, a boat ramp, tennis and basketball courts, a sandy beach and picnic pavilion. Come see for yourself and envision your new lifestyle at Lake Anna!
Listing Agent
(540) 834-6417 ashleyhoffman83@gmail.com Lake Anna Island Realty, Inc. Listed on: 06/03/2025
Home Details
Home Type
- Single Family
Est. Annual Taxes
- $495
Year Built
- Built in 2025 | New Construction
Lot Details
- 0.71 Acre Lot
- Home fronts navigable water
- Stone Retaining Walls
- Landscaped
- Extensive Hardscape
- Corner Lot
- Backs to Trees or Woods
- Front Yard
- Property is in excellent condition
- Property is zoned R2
HOA Fees
- $40 Monthly HOA Fees
Parking
- 3 Car Direct Access Garage
- Front Facing Garage
- Garage Door Opener
- Parking available for a boat
Home Design
- Craftsman Architecture
- Brick Exterior Construction
- Blown-In Insulation
- Architectural Shingle Roof
- Vinyl Siding
- Stick Built Home
- Asphalt
Interior Spaces
- 3,042 Sq Ft Home
- Property has 2 Levels
- Open Floorplan
- Built-In Features
- Chair Railings
- Crown Molding
- Vaulted Ceiling
- Ceiling Fan
- Recessed Lighting
- Gas Fireplace
- Low Emissivity Windows
- Insulated Windows
- Double Hung Windows
- Window Screens
- Insulated Doors
- Six Panel Doors
- Entrance Foyer
- Family Room Off Kitchen
- Formal Dining Room
- Utility Room
- Views of Woods
- Crawl Space
- Attic
Kitchen
- Breakfast Area or Nook
- Eat-In Kitchen
- Walk-In Pantry
- Electric Oven or Range
- Built-In Microwave
- Ice Maker
- Dishwasher
- Stainless Steel Appliances
- Kitchen Island
- Upgraded Countertops
Flooring
- Carpet
- Ceramic Tile
- Luxury Vinyl Plank Tile
Bedrooms and Bathrooms
- En-Suite Primary Bedroom
- En-Suite Bathroom
- Walk-In Closet
- Soaking Tub
- Bathtub with Shower
- Walk-in Shower
Laundry
- Laundry on main level
- Washer and Dryer Hookup
Home Security
- Carbon Monoxide Detectors
- Fire and Smoke Detector
Accessible Home Design
- Doors are 32 inches wide or more
Outdoor Features
- Seaplane Permitted
- Canoe or Kayak Water Access
- Private Water Access
- Property is near a lake
- Personal Watercraft
- Waterski or Wakeboard
- Sail
- Swimming Allowed
- Physical Dock Slip Conveys
- 1 Dock Slip
- 6 Powered Boats Permitted
- 6 Non-Powered Boats Permitted
- Lake Privileges
- Deck
- Exterior Lighting
- Porch
Schools
- Jouett Elementary School
- Louisa Middle School
- Louisa County High School
Utilities
- Heat Pump System
- Back Up Electric Heat Pump System
- Vented Exhaust Fan
- 200+ Amp Service
- Well
- Electric Water Heater
- Septic Equal To The Number Of Bedrooms
- Community Sewer or Septic
- Phone Available
- Cable TV Available
Listing and Financial Details
- Tax Lot 7
- Assessor Parcel Number 63C 1 7
Community Details
Overview
- Association fees include common area maintenance, pier/dock maintenance, reserve funds, recreation facility
- Noahs Landing HOA
- Built by Custom Craft Homes
- Noah's Landing Subdivision
- Community Lake
Amenities
- Picnic Area
- Common Area
Recreation
- Boat Ramp
- Boat Dock
- Pier or Dock
- Mooring Area
- Beach
- Community Basketball Court
- Fishing Allowed
Map
Home Values in the Area
Average Home Value in this Area
Property History
| Date | Event | Price | Change | Sq Ft Price |
|---|---|---|---|---|
| 09/15/2025 09/15/25 | Price Changed | $785,000 | -3.1% | $258 / Sq Ft |
| 09/08/2025 09/08/25 | Price Changed | $810,000 | -1.2% | $266 / Sq Ft |
| 08/07/2025 08/07/25 | Price Changed | $820,000 | -1.2% | $270 / Sq Ft |
| 08/01/2025 08/01/25 | Price Changed | $830,000 | -1.3% | $273 / Sq Ft |
| 07/18/2025 07/18/25 | Price Changed | $840,900 | -1.2% | $276 / Sq Ft |
| 07/03/2025 07/03/25 | Price Changed | $850,900 | -1.7% | $280 / Sq Ft |
| 06/23/2025 06/23/25 | Price Changed | $865,900 | -1.1% | $285 / Sq Ft |
| 06/03/2025 06/03/25 | For Sale | $875,900 | -- | $288 / Sq Ft |
Source: Bright MLS
MLS Number: VALA2007966
- 195 Promise Ln
- 0 Blue Sky Way Unit VALA2008406
- 0 Blue Sky Way Unit VALA2008392
- 723 Rainbow Ridge
- 764 Noah's Landing Dr
- 86 Promise Ln
- 31 Ark Ave
- 0 Rainbow Ridge Unit VALA2004482
- Lot 64 Ark Ave
- 579 Ark Ave
- Lot 84 Noah's Landing Dr
- Lot 96 Noah's Landing Dr
- 29 Dove Ct
- 1305 Eastham Rd
- 170 Oak Rd
- 9 Rainbow Ridge
- 68 Emma Jane Ln
- 235 Sir Walter Dr
- Lot 6 Eastham Rd
- Lot 6 Moody Town Rd
- 20023 Beaver Dam Rd
- 65 Hotchkiss Dr
- 547 Tall Pines Dr Unit ID1266406P
- 18 Laurel Dr
- 3611 Shirleys Hill Rd
- 5428 Ridge Rd
- 5018 Holly Dr
- 72 Albertson Ct
- 5404 Trimmingham Ct
- 248 Land Or Dr
- 90 Hickory Ridge Cir
- 7411 Marye Rd
- 54 Dogwood Draw
- 578 Welsh Dr
- 5407 Rye Hill Trail
- 864 Ridgemont Dr
- 17256 Library Blvd
- 727 Chalklevel Rd
- 7267 Sallie Collins Dr
- 9 Betsy Ross Cove
