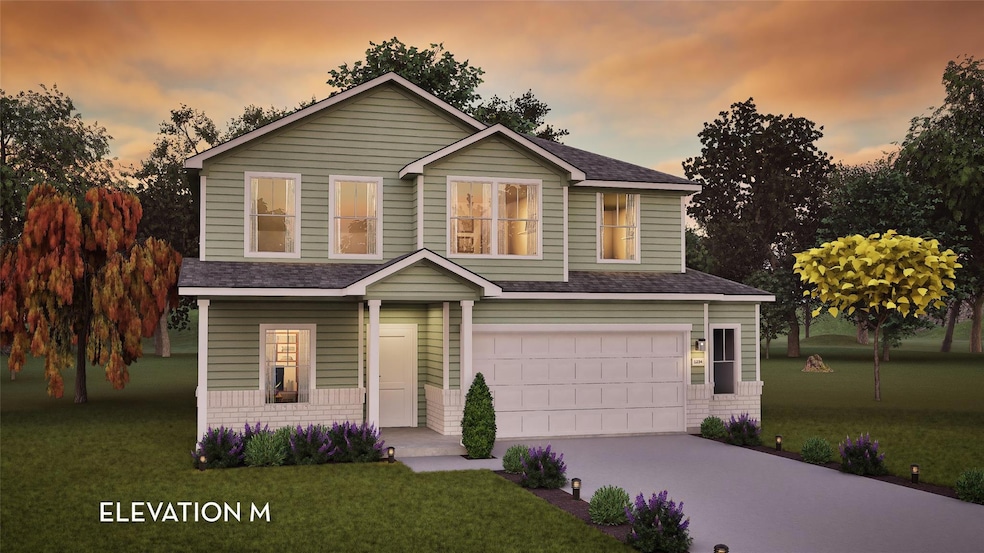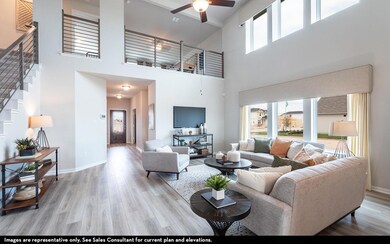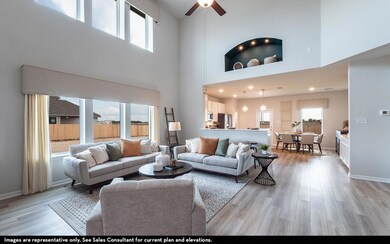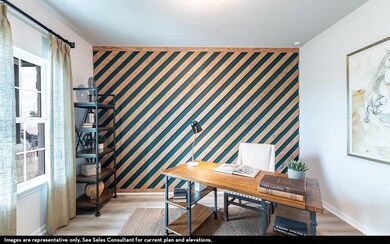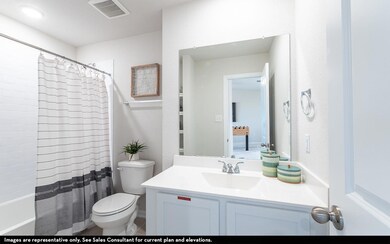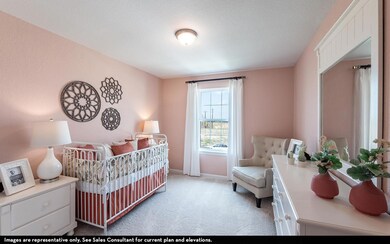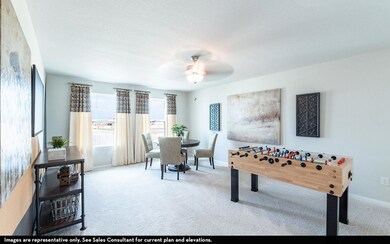200 Quail Convey Dr Jarrell, TX 76537
Estimated payment $2,365/month
4
Beds
2.5
Baths
2,507
Sq Ft
$172
Price per Sq Ft
Highlights
- New Construction
- Bonus Room
- Covered Patio or Porch
- Fishing
- Sport Court
- Double Pane Windows
About This Home
The popular Rio Grande boasts four bedrooms, two-and a half bathrooms & an upstairs game room!
Listing Agent
Ashley Yoder
CastleRock Realty, LLC Brokerage Phone: (832) 582-0030 License #0474963 Listed on: 10/24/2025
Home Details
Home Type
- Single Family
Est. Annual Taxes
- $907
Year Built
- Built in 2025 | New Construction
Lot Details
- 5,227 Sq Ft Lot
- North Facing Home
- Privacy Fence
- Sprinkler System
- Back Yard Fenced
HOA Fees
- $8 Monthly HOA Fees
Parking
- 2.5 Car Garage
- Inside Entrance
- Lighted Parking
- Front Facing Garage
- Driveway
- Assigned Parking
Home Design
- Slab Foundation
- Frame Construction
- Composition Roof
- Asphalt Roof
- Stone Siding
- HardiePlank Type
Interior Spaces
- 2,507 Sq Ft Home
- 1-Story Property
- Ceiling Fan
- Recessed Lighting
- Double Pane Windows
- ENERGY STAR Qualified Windows
- Blinds
- Family Room
- Dining Room
- Bonus Room
- Laundry Room
Kitchen
- Breakfast Bar
- Electric Cooktop
- Microwave
- Dishwasher
- Kitchen Island
- Disposal
Flooring
- Carpet
- Vinyl
Bedrooms and Bathrooms
- 4 Bedrooms | 1 Main Level Bedroom
- Walk-In Closet
- Soaking Tub
Home Security
- Prewired Security
- Carbon Monoxide Detectors
- Fire and Smoke Detector
Eco-Friendly Details
- ENERGY STAR Qualified Equipment
Outdoor Features
- Covered Patio or Porch
- Exterior Lighting
Schools
- Double Creek Elementary School
- Jarrell Ranch Middle School
- Jarrell High School
Utilities
- Central Air
- Heating Available
Listing and Financial Details
- Assessor Parcel Number 113090000B0004
- Tax Block B
Community Details
Overview
- Association fees include common area maintenance
- Sonterra West Homeowners Association
- Built by CastleRock Communities
- Hunters Glen Subdivision
Amenities
- Picnic Area
Recreation
- Sport Court
- Community Playground
- Fishing
- Trails
Map
Create a Home Valuation Report for This Property
The Home Valuation Report is an in-depth analysis detailing your home's value as well as a comparison with similar homes in the area
Home Values in the Area
Average Home Value in this Area
Property History
| Date | Event | Price | List to Sale | Price per Sq Ft | Prior Sale |
|---|---|---|---|---|---|
| 10/22/2025 10/22/25 | Sold | -- | -- | -- | View Prior Sale |
| 10/17/2025 10/17/25 | Off Market | -- | -- | -- | |
| 09/01/2025 09/01/25 | For Sale | $431,946 | -- | $172 / Sq Ft |
Source: Unlock MLS (Austin Board of REALTORS®)
Source: Unlock MLS (Austin Board of REALTORS®)
MLS Number: 5899741
Nearby Homes
- 204 Quail Convey Dr
- 208 Quail Convey Dr
- 601 Bobcat Creek Dr
- 113 Cougar Hill Dr
- 525 Bobcat Creek Dr
- 508 Bobcat Creek Dr
- 117 Cougar Hill Dr
- 104 Old Silver Dr
- 120 Crow Valley Dr
- 116 Crow Valley Dr
- 209 Red Wolf Dr
- 109 Lonely Lobo Dr
- 413 Red Wolf Dr
- 105 Old Silver Dr
- 213 Red Wolf Dr
- 121 Cougar Hill Dr
- 521 W Luna Blue Ln
- 113 Marty Allen Loop
- 704 Commander Abbott Dr
- 460 Marty Allen Loop
- 716 Commander Abbott Dr
- 300 Western Sky Trail
- 501 Double Vision Rd
- 100 Dupont Pass
- 309 Riverdale Dr
- 117 Maywood Ln
- 141 Texas Angel Way
- 105 Everett Ct Unit B
- 329 Crescent Park Dr
- 100 Everett Ct Unit A
- 116 Maywood Ln
- 305 Crescent Park Dr
- 136 Watch Hill
- 133 Fairfax Ln
- 509 Riverdale Dr
- 609 Riverdale Dr
- 136 Allington Cir
