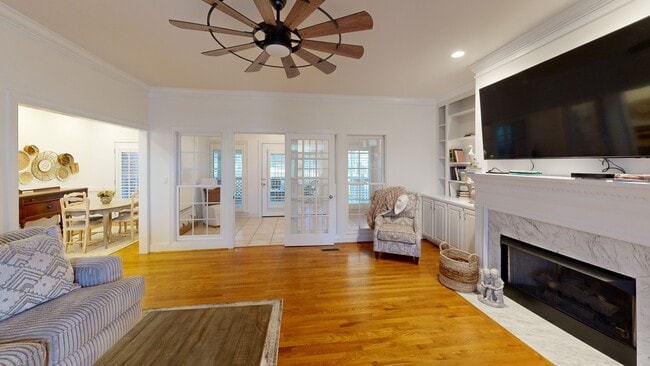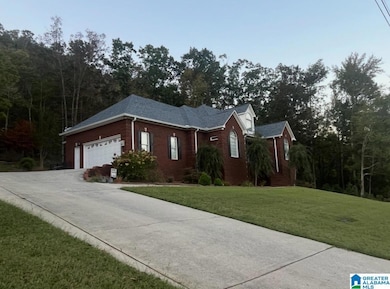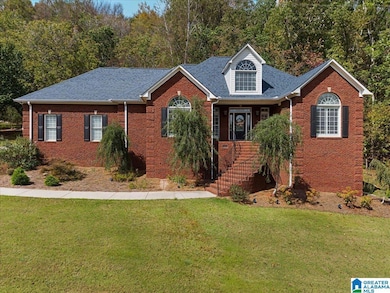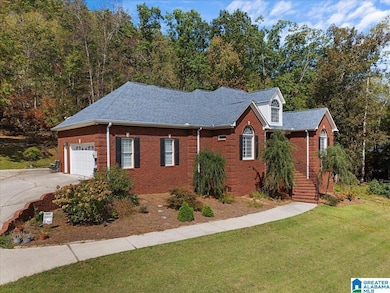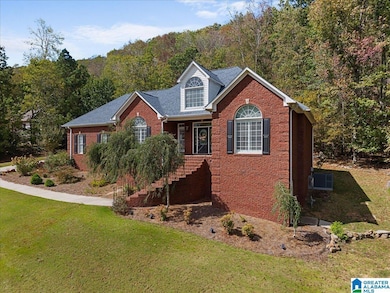
200 Quail Ridge Rd Oneonta, AL 35121
Estimated payment $2,045/month
Total Views
20,111
3
Beds
2
Baths
2,196
Sq Ft
$164
Price per Sq Ft
Highlights
- Hot Property
- Deck
- Stone Countertops
- Oneonta Elementary School Rated A-
- Attic
- Fenced Yard
About This Home
Stunning All-Brick Home on the Golf Course! Don't miss this beautifully updated 3 bedroom, 2 bath home featuring a spacious sunroom and cozy sitting room. Freshly painted and boasting gleaming hardwood floors, this home offers both style and comfort. Call your favorite agent to schedule your showing-this one won't last long!
Home Details
Home Type
- Single Family
Est. Annual Taxes
- $1,637
Year Built
- Built in 2000
Lot Details
- 871 Sq Ft Lot
- Fenced Yard
HOA Fees
- $8 per month
Parking
- Attached Garage
- Side Facing Garage
Home Design
- Brick Exterior Construction
Interior Spaces
- Ceiling height of 9 feet or more
- Gas Log Fireplace
- Living Room with Fireplace
- Stone Countertops
- Attic
Bedrooms and Bathrooms
- 3 Bedrooms
- 2 Full Bathrooms
- Separate Shower
Laundry
- Laundry Room
- Laundry on main level
- Washer and Electric Dryer Hookup
Outdoor Features
- Deck
- Storm Cellar or Shelter
Schools
- Oneonta Elementary And Middle School
- Oneonta High School
Utilities
- Underground Utilities
- Gas Water Heater
Community Details
- $15 Other Monthly Fees
Matterport 3D Tour
Floorplan
Map
Create a Home Valuation Report for This Property
The Home Valuation Report is an in-depth analysis detailing your home's value as well as a comparison with similar homes in the area
Home Values in the Area
Average Home Value in this Area
Tax History
| Year | Tax Paid | Tax Assessment Tax Assessment Total Assessment is a certain percentage of the fair market value that is determined by local assessors to be the total taxable value of land and additions on the property. | Land | Improvement |
|---|---|---|---|---|
| 2024 | $1,637 | $28,480 | $2,000 | $26,480 |
| 2023 | $0 | $24,680 | $2,000 | $22,680 |
| 2022 | $0 | $23,480 | $2,000 | $21,480 |
| 2021 | $758 | $18,760 | $2,000 | $16,760 |
| 2020 | $758 | $18,700 | $2,000 | $16,700 |
| 2019 | $758 | $18,700 | $2,000 | $16,700 |
| 2018 | $0 | $18,920 | $2,000 | $16,920 |
| 2017 | $0 | $20,520 | $0 | $0 |
| 2015 | $758 | $20,520 | $0 | $0 |
| 2014 | $865 | $20,520 | $0 | $0 |
| 2013 | -- | $21,880 | $0 | $0 |
Source: Public Records
Property History
| Date | Event | Price | List to Sale | Price per Sq Ft | Prior Sale |
|---|---|---|---|---|---|
| 10/18/2025 10/18/25 | Price Changed | $360,000 | -2.4% | $164 / Sq Ft | |
| 10/04/2025 10/04/25 | For Sale | $369,000 | -4.0% | $168 / Sq Ft | |
| 08/09/2024 08/09/24 | Sold | $384,500 | -3.6% | $173 / Sq Ft | View Prior Sale |
| 07/09/2024 07/09/24 | Pending | -- | -- | -- | |
| 06/21/2024 06/21/24 | For Sale | $399,000 | +3.8% | $179 / Sq Ft | |
| 06/21/2024 06/21/24 | Off Market | $384,500 | -- | -- | |
| 03/26/2024 03/26/24 | Price Changed | $399,000 | -2.7% | $179 / Sq Ft | |
| 03/15/2024 03/15/24 | Price Changed | $410,000 | -6.6% | $184 / Sq Ft | |
| 02/21/2024 02/21/24 | Price Changed | $439,000 | +2.3% | $197 / Sq Ft | |
| 02/20/2024 02/20/24 | For Sale | $429,000 | -- | $193 / Sq Ft |
Source: Greater Alabama MLS
Purchase History
| Date | Type | Sale Price | Title Company |
|---|---|---|---|
| Warranty Deed | $384,500 | None Listed On Document |
Source: Public Records
Mortgage History
| Date | Status | Loan Amount | Loan Type |
|---|---|---|---|
| Closed | $334,500 | Construction |
Source: Public Records
About the Listing Agent
Matthew's Other Listings
Source: Greater Alabama MLS
MLS Number: 21433202
APN: 16-04-20-2-000-029.025
Nearby Homes
- 151 Christy Ln
- 0 Quail Ridge Rd Unit 21412338
- 0 Heritage Rd Unit 1 21411232
- 34 Red Oak Rd
- 195 Heritage Rd
- 848 Jan St
- 1610 2nd Ave E
- 207 Ellen St
- 3455 Ebell Rd
- 1203 Park Ave
- 352 Kudzu Rd
- 65 Kudzu Rd
- 112 Canterbury Ct
- 911 Valley Rd
- 0 Scenic Trail Unit 1 21411084
- 136 Twin Oaks Dr
- 33525 State Highway 75
- 56304 Us Hwy 231
- 150 Virginia St
- 805 Cotton Ave
- 801 4th Ave E Unit C
- 21 Pine St
- 603 Hudson Ave
- 16 Madison Dr
- 1448 Archers CV Way
- 1438 Archers Cove Way
- 1438 Archers CV Way
- 1291 Archers Cove Ln
- 1291 Archers CV Ln
- 1113 Archers Trail E
- 1340 Archers Cove Way
- 1340 Archers CV Way
- 945 N Legacy Cove N
- 545 Legacy Dr
- 15 Trellis Cir
- 444 Blackberry Blvd
- 9024 Village Mountain Cir
- 7998 St James Dr
- 1282 Railroad Dr
- 5908 Elizabeth Dr

